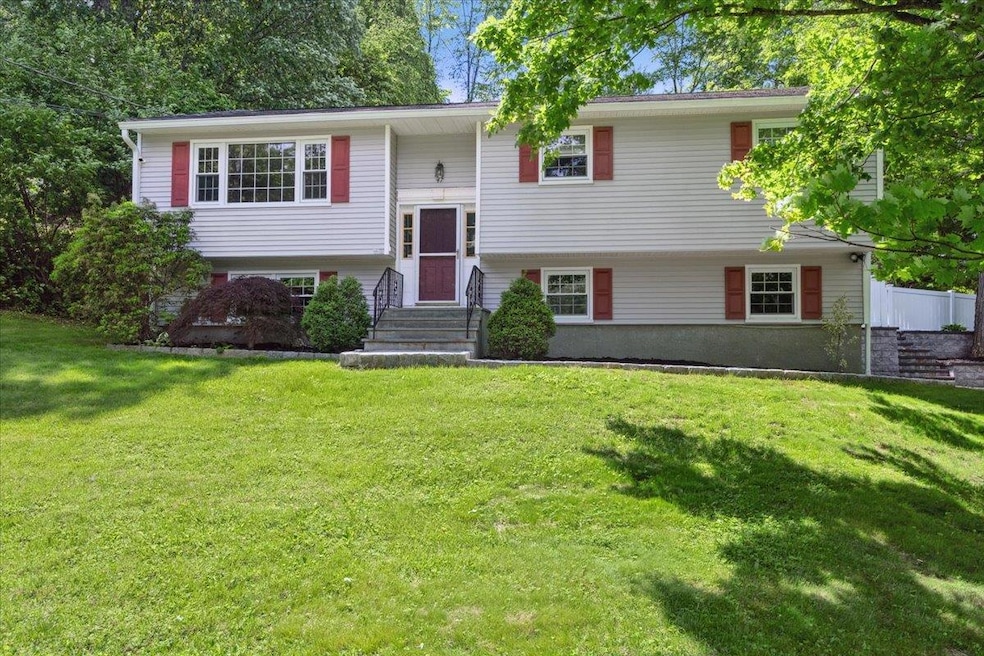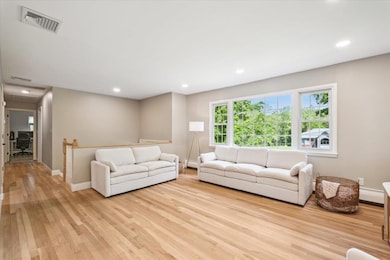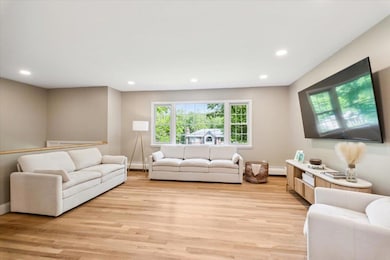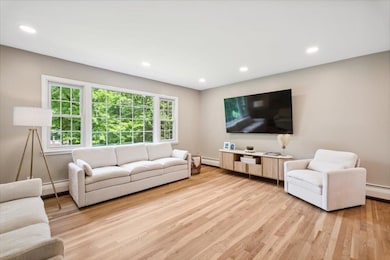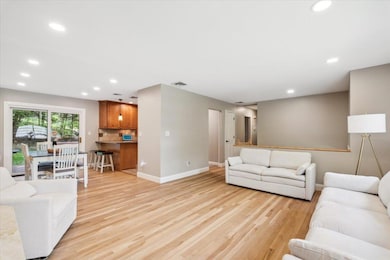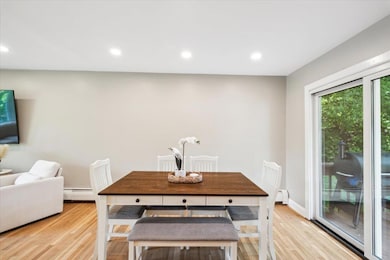
47 Lockwood Rd Cortlandt Manor, NY 10567
Estimated payment $4,735/month
Highlights
- Deck
- Raised Ranch Architecture
- Main Floor Bedroom
- Putnam Valley Elementary School Rated A
- Wood Flooring
- Granite Countertops
About This Home
Welcome to a home that offers more than just a place to live—it delivers a lifestyle wrapped in harmony, beauty, and ease. Nestled within the serene embrace of Cortlandt Manor, yet proudly part of the Putnam Valley School District, this residence is the rarest of finds: a perfect union of convenience and tranquility.Here, you’ll enjoy municipal water, reliable Con Edison power, and access to all the coveted Cortlandt amenities including the stunning town pool —while relishing the calm, scenic charm of the Valley. Just minutes away, explore Leonard Wagner Park, where tennis courts, ball fields, a playground, picnic spaces, and even a dog park offer endless outdoor enjoyment. And beyond that, discover Putnam Valley’s breathtaking nature: hiking trails, glistening lakes, mountain views, and local farms that offer a wholesome rhythm to your days. Yet you’re always close to shops, dining, and commuter routes, giving you effortless access to city and country alike. And the home itself? Truly pristine. Completely move-in ready, you won’t lift a finger—not even to paint. Step inside and exhale—it’s already perfect. The living room is gracious and inviting, flowing seamlessly into the dining area with sliders that lead to a peaceful deck and the private, level backyard. The updated kitchen is as functional as it is beautiful, featuring granite countertops, matching stainless steel appliances, a sitting island area, and generous cabinetry. Down the hall, you’ll find a fully remodeled bath, exquisitely designed with all new tiling. The primary bedroom is a retreat unto itself, with two fantastic closets and private entry to the bath, creating the feel of a luxurious en-suite. Newly refinished hardwood floors, custom closets, and recessed lighting complete the main floor. Venture downstairs to a sprawling lower level that’s just as divine—featuring a large family room/play area with new luxury vinyl plank flooring and more new recessed lighting. There’s also a gorgeous newly updated second bath with marble tiling, a dedicated office area, and a garage like no other—complete with epoxy flooring, home gym space, and extra storage. A crisp laundry/utility room and a large closet add the final touches of practicality. The grounds are a delight—lush and private with curated plantings in the front, a side blacktop area perfect for basketball, and a backyard that invites joyful memories for years to come. Central air, a full attic, new retaining walls and stairs, and seamless gutters with mesh guards add peace of mind. Just an hour from NYC by train or car, It doesn’t just fulfill your wish list—it elevates it with unexpected pleasures at every turn. Come see what it means to truly have it all. This is the life you’ve been waiting for.
Last Listed By
RE/MAX Classic Realty Brokerage Phone: 914-243-5200 License #10301203607 Listed on: 05/28/2025
Open House Schedule
-
Sunday, June 01, 20252:00 to 4:00 pm6/1/2025 2:00:00 PM +00:006/1/2025 4:00:00 PM +00:00Add to Calendar
Home Details
Home Type
- Single Family
Est. Annual Taxes
- $14,517
Year Built
- Built in 1967
Lot Details
- 0.36 Acre Lot
- Vinyl Fence
- Back Yard Fenced
Parking
- 2 Car Garage
- Driveway
Home Design
- Raised Ranch Architecture
- Frame Construction
- Vinyl Siding
Interior Spaces
- 1,800 Sq Ft Home
- Recessed Lighting
- Formal Dining Room
- Storage
- Finished Basement
- Basement Fills Entire Space Under The House
Kitchen
- Eat-In Kitchen
- Convection Oven
- Dishwasher
- Stainless Steel Appliances
- Granite Countertops
Flooring
- Wood
- Ceramic Tile
Bedrooms and Bathrooms
- 3 Bedrooms
- Main Floor Bedroom
- 2 Full Bathrooms
Laundry
- Laundry Room
- Dryer
- Washer
Outdoor Features
- Deck
- Private Mailbox
Schools
- Putnam Valley Elementary School
- Putnam Valley Middle School
- Putnam Valley High School
Utilities
- Central Air
- Hot Water Heating System
- Heating System Uses Oil
- Septic Tank
- Cable TV Available
Listing and Financial Details
- Assessor Parcel Number 2289-013-010-00001-000-0012
Map
Home Values in the Area
Average Home Value in this Area
Tax History
| Year | Tax Paid | Tax Assessment Tax Assessment Total Assessment is a certain percentage of the fair market value that is determined by local assessors to be the total taxable value of land and additions on the property. | Land | Improvement |
|---|---|---|---|---|
| 2024 | $1,490 | $5,875 | $400 | $5,475 |
| 2023 | $8,375 | $5,875 | $400 | $5,475 |
| 2022 | $7,948 | $5,875 | $400 | $5,475 |
| 2021 | $8,331 | $5,875 | $400 | $5,475 |
| 2020 | $8,666 | $5,875 | $400 | $5,475 |
| 2019 | $2,846 | $5,875 | $400 | $5,475 |
| 2018 | $8,174 | $5,875 | $400 | $5,475 |
| 2017 | $5,123 | $5,875 | $400 | $5,475 |
| 2016 | $3,302 | $5,875 | $400 | $5,475 |
| 2015 | -- | $5,875 | $400 | $5,475 |
| 2014 | -- | $5,875 | $400 | $5,475 |
| 2013 | -- | $5,875 | $400 | $5,475 |
Property History
| Date | Event | Price | Change | Sq Ft Price |
|---|---|---|---|---|
| 05/28/2025 05/28/25 | For Sale | $629,900 | +75.0% | $350 / Sq Ft |
| 11/12/2013 11/12/13 | Sold | $360,000 | -15.3% | $200 / Sq Ft |
| 09/09/2013 09/09/13 | Pending | -- | -- | -- |
| 02/20/2013 02/20/13 | For Sale | $425,000 | -- | $236 / Sq Ft |
Purchase History
| Date | Type | Sale Price | Title Company |
|---|---|---|---|
| Bargain Sale Deed | $360,000 | Thoroughbred Title Service | |
| Bargain Sale Deed | $424,900 | Custom Title Services Inc | |
| Bargain Sale Deed | $775,500 | The Judicial Title Ins Agenc |
Mortgage History
| Date | Status | Loan Amount | Loan Type |
|---|---|---|---|
| Open | $360,000 | VA | |
| Previous Owner | $54,789 | New Conventional | |
| Previous Owner | $320,000 | New Conventional | |
| Previous Owner | $4,509 | Unknown | |
| Previous Owner | $324,900 | Unknown |
Similar Homes in Cortlandt Manor, NY
Source: OneKey® MLS
MLS Number: 865118
APN: 2289-013-010-00001-000-0012
- 0 Oscawana Lake Rd Unit ONEH6325632
- 22 Hood Place
- 13 E Hill Rd
- 49 Sherwood Rd
- 0 Sherwood Rd Unit ONEH6302588
- 0 Sherwood Rd Unit ONEH6302587
- 50 Red Mill Rd
- 83 Sherwood Rd
- 162 Lake Dr
- 87 Hewitt St
- 24 Pine St
- 1726 Tower Ct
- 4 Armstrong St
- 1715 Jessica Ct
- 3766 Foothill St
- 33 Brandeis Ave
- 2 Baltusrol Ct
- 6 Pinehurst Ct
- 19 Cherry Place
- 160 Walnut Rd
