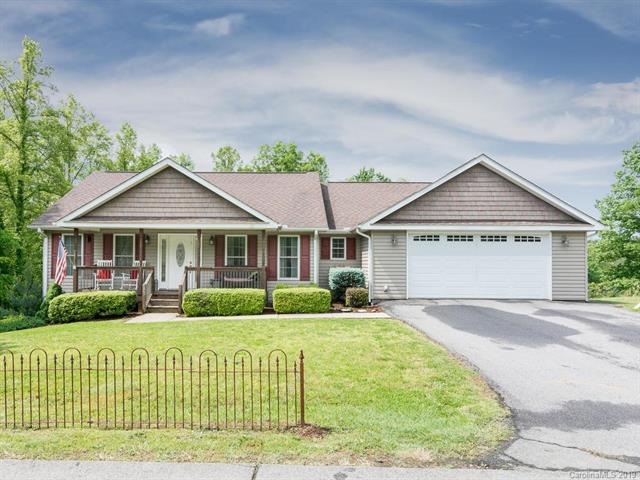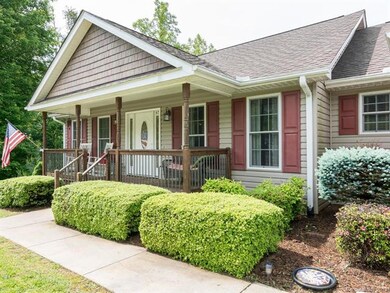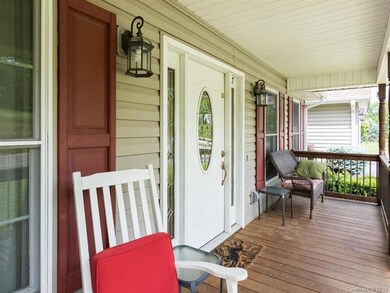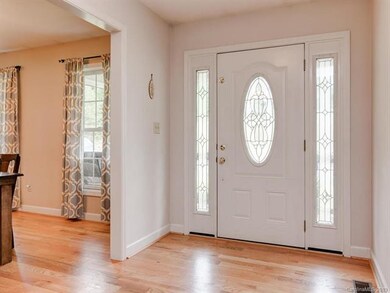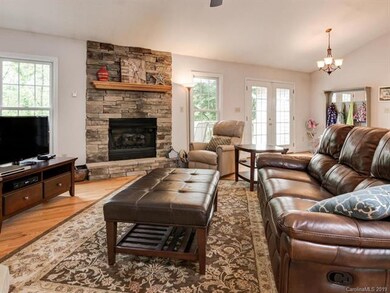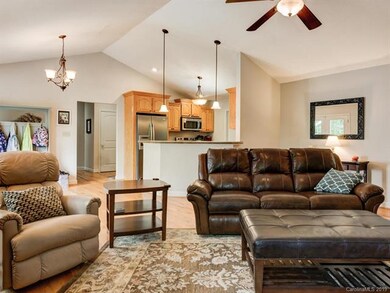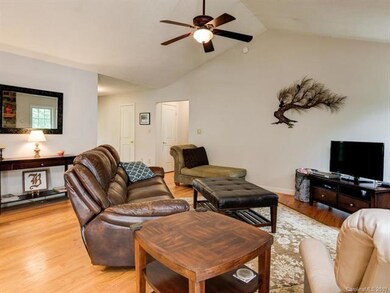
47 Locust Meadow Ln Weaverville, NC 28787
Estimated Value: $610,000 - $706,000
Highlights
- Open Floorplan
- Private Lot
- Wood Flooring
- North Windy Ridge School Rated A-
- Traditional Architecture
- Attached Garage
About This Home
As of September 2019HAPPINESS HAVEN! Easy access to city conveniences and peacefulness of country living make this move in ready home the best of both worlds! Less than 20 minutes will put you in downtown Asheville and only a few miles to Mars Hill University and an easy drive to Tennessee! Relax on the rocking chair front porch or entertain on the 10x27 deck overlooking the lush landscaped backyard. Open floor plan with split bedrooms on main level. Hardwood floors thru most of main level with carpet in bedrooms. Bonus space in finished basement area with full bath and separate entrance great for playroom, office, artist retreat or additional family space. Room for workshop on the unfinished side too with tons of storage! Well maintained with new hot water heater. Level driveway with one step into main level makes this easy living for all to enjoy!
Last Agent to Sell the Property
Mike Armour
Keller Williams Professionals License #208320 Listed on: 05/17/2019
Co-Listed By
Nona Armour
Keller Williams Professionals License #172271
Home Details
Home Type
- Single Family
Year Built
- Built in 2007
Lot Details
- Private Lot
- Level Lot
- Many Trees
Parking
- Attached Garage
Home Design
- Traditional Architecture
- Vinyl Siding
Interior Spaces
- Open Floorplan
- Gas Log Fireplace
- Breakfast Bar
Flooring
- Wood
- Tile
Bedrooms and Bathrooms
- Walk-In Closet
- 3 Full Bathrooms
- Garden Bath
Utilities
- Septic Tank
- Cable TV Available
Listing and Financial Details
- Assessor Parcel Number 974587216000000
Ownership History
Purchase Details
Home Financials for this Owner
Home Financials are based on the most recent Mortgage that was taken out on this home.Purchase Details
Home Financials for this Owner
Home Financials are based on the most recent Mortgage that was taken out on this home.Purchase Details
Home Financials for this Owner
Home Financials are based on the most recent Mortgage that was taken out on this home.Similar Homes in Weaverville, NC
Home Values in the Area
Average Home Value in this Area
Purchase History
| Date | Buyer | Sale Price | Title Company |
|---|---|---|---|
| Montgomery Judith L | $379,500 | None Available | |
| Boatright Brian F | $285,000 | None Available | |
| Mackey Robert Douglas | $53,000 | None Available |
Mortgage History
| Date | Status | Borrower | Loan Amount |
|---|---|---|---|
| Open | Montgomery Vernon Ray | $107,000 | |
| Open | Montgomery Judith L | $368,115 | |
| Previous Owner | Boatright Brian F | $249,600 | |
| Previous Owner | Boatright Brian F | $252,450 | |
| Previous Owner | Boatright Brian F | $270,750 | |
| Previous Owner | Mackey Robert Douglas | $230,100 |
Property History
| Date | Event | Price | Change | Sq Ft Price |
|---|---|---|---|---|
| 09/16/2019 09/16/19 | Sold | $379,500 | -3.3% | $135 / Sq Ft |
| 07/29/2019 07/29/19 | Pending | -- | -- | -- |
| 05/17/2019 05/17/19 | For Sale | $392,500 | -- | $140 / Sq Ft |
Tax History Compared to Growth
Tax History
| Year | Tax Paid | Tax Assessment Tax Assessment Total Assessment is a certain percentage of the fair market value that is determined by local assessors to be the total taxable value of land and additions on the property. | Land | Improvement |
|---|---|---|---|---|
| 2023 | $2,451 | $380,000 | $41,400 | $338,600 |
| 2022 | $2,263 | $380,000 | $0 | $0 |
| 2021 | $2,263 | $380,000 | $0 | $0 |
| 2020 | $2,383 | $367,200 | $0 | $0 |
| 2019 | $2,091 | $322,200 | $0 | $0 |
| 2018 | $2,091 | $322,200 | $0 | $0 |
| 2017 | $2,123 | $271,800 | $0 | $0 |
| 2016 | $1,968 | $271,800 | $0 | $0 |
| 2015 | $1,968 | $271,800 | $0 | $0 |
| 2014 | $1,968 | $271,800 | $0 | $0 |
Agents Affiliated with this Home
-
M
Seller's Agent in 2019
Mike Armour
Keller Williams Professionals
-

Seller Co-Listing Agent in 2019
Nona Armour
Keller Williams Professionals
(828) 230-7285
-
Joe Torres
J
Buyer's Agent in 2019
Joe Torres
CENTURY 21 Connected
(828) 989-1684
12 Total Sales
Map
Source: Canopy MLS (Canopy Realtor® Association)
MLS Number: CAR3508854
APN: 9745-87-2160-00000
- 701 Old Mars Hill Hwy
- 36 Stockton Branch Rd
- 45 Mareldo Dr
- 30 Cedar Hill Ln
- 40 Chambers Dr
- 609 Old Mars Hill Hwy
- 99999 Rocky Hollow Unit Tract2
- 99999 Rocky Hollow Unit Tract 3
- 99999 Barnardsville Hwy
- 10 Clover Brook Dr
- 87 Barnardsville Hwy
- 45 Wilde Hollow Dr
- 15 Vision Hill Dr
- 21 Willie Ln
- 2599 Old Mars Hill Hwy
- 45 Heather Mist Dr
- 26 Willie Ln
- 158 Pickens Rd
- 104 Double Brook Dr
- 1387 Woods Ammons Rd
- 47 Locust Meadow Ln
- 35 Locust Meadow Ln
- 33 Locust Meadow Ln
- 44 Locust Meadow Ln
- 50 Locust Meadow Ln
- 55 Locust Meadow Ln
- 54 Locust Meadow Ln
- 31 Locust Meadow Ln
- 60 Locust Meadow Ln
- 61 Locust Meadow Ln
- 36 Locust Meadow Ln
- 164 Moss Rd
- 27 Locust Meadow Ln
- 40 Locust Meadow Ln
- 68 Locust Meadow Ln
- 32 Locust Meadow Ln
- 21 Locust Meadow Ln
- 21 Locust Meadow Ln
- 21 Locust Meadow Ln Unit 22A/23
- 70 Moss Rd
