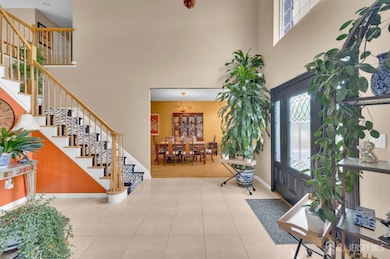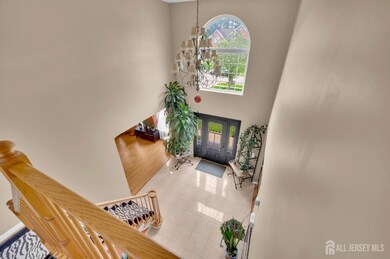
47 Lori St Monroe Township, NJ 08831
Estimated payment $6,727/month
Highlights
- Solar Power System
- Sitting Area In Primary Bedroom
- Colonial Architecture
- Mill Lake Elementary School Rated A-
- 0.65 Acre Lot
- Vaulted Ceiling
About This Home
Welcome to this stunning 5-bedroom, 3-bath Colonial nestled on a serene lot at the end of a quiet cul-de-sac. Featuring a grand two-story entry, hardwood floors throughout, and a spacious two-story family room with fireplace. The large kitchen boasts a center island, perfect for entertaining, and opens to a bright sunroom with backyard views. Enjoy the convenience of a first-floor bedroom and full bathideal for guests or multi-generational living. Step outside to your private oasis with a built-in pool and lush grounds. A full unfinished basement offers endless possibilities. A 2-car garage completes this perfect package. This home truly has it allspace, style, and setting!
Home Details
Home Type
- Single Family
Est. Annual Taxes
- $15,978
Year Built
- Built in 2004
Lot Details
- 0.65 Acre Lot
- Lot Dimensions are 281.00 x 100.00
- Cul-De-Sac
- Fenced
- Sprinkler System
- Private Yard
- Property is zoned R30
Parking
- 2 Car Garage
- Side by Side Parking
- Driveway
- Open Parking
Home Design
- Colonial Architecture
- Asphalt Roof
Interior Spaces
- 2-Story Property
- Central Vacuum
- Vaulted Ceiling
- Ceiling Fan
- Skylights
- Wood Burning Fireplace
- Blinds
- Entrance Foyer
- Great Room
- Family Room
- Living Room
- Formal Dining Room
- Basement Fills Entire Space Under The House
Kitchen
- Eat-In Kitchen
- Gas Oven or Range
- Microwave
- Dishwasher
- Kitchen Island
Flooring
- Wood
- Carpet
- Ceramic Tile
Bedrooms and Bathrooms
- 5 Bedrooms
- Sitting Area In Primary Bedroom
- Walk-In Closet
- 3 Full Bathrooms
- Dual Sinks
- Bathtub
- Walk-in Shower
Laundry
- Laundry Room
- Dryer
- Washer
Eco-Friendly Details
- Solar Power System
Outdoor Features
- Enclosed patio or porch
- Shed
Utilities
- Forced Air Zoned Heating and Cooling System
- Gas Available at Street
- Well
- Gas Water Heater
- Cable TV Available
Community Details
- Hidden Woods Subdivision
Map
Home Values in the Area
Average Home Value in this Area
Tax History
| Year | Tax Paid | Tax Assessment Tax Assessment Total Assessment is a certain percentage of the fair market value that is determined by local assessors to be the total taxable value of land and additions on the property. | Land | Improvement |
|---|---|---|---|---|
| 2024 | $15,423 | $572,500 | $151,500 | $421,000 |
| 2023 | $15,423 | $572,500 | $151,500 | $421,000 |
| 2022 | $15,183 | $572,500 | $151,500 | $421,000 |
| 2021 | $11,318 | $572,500 | $151,500 | $421,000 |
| 2020 | $15,103 | $572,500 | $151,500 | $421,000 |
| 2019 | $14,776 | $572,500 | $151,500 | $421,000 |
| 2018 | $14,662 | $572,500 | $151,500 | $421,000 |
| 2017 | $14,375 | $572,500 | $151,500 | $421,000 |
| 2016 | $14,164 | $572,500 | $151,500 | $421,000 |
| 2015 | $13,763 | $572,500 | $151,500 | $421,000 |
| 2014 | $13,202 | $572,500 | $151,500 | $421,000 |
Property History
| Date | Event | Price | Change | Sq Ft Price |
|---|---|---|---|---|
| 07/04/2025 07/04/25 | Pending | -- | -- | -- |
| 06/23/2025 06/23/25 | For Sale | $975,000 | -- | $257 / Sq Ft |
Purchase History
| Date | Type | Sale Price | Title Company |
|---|---|---|---|
| Deed | $572,200 | -- |
Mortgage History
| Date | Status | Loan Amount | Loan Type |
|---|---|---|---|
| Closed | $200,000 | Stand Alone Second |
Similar Homes in Monroe Township, NJ
Source: All Jersey MLS
MLS Number: 2515579R
APN: 12-00148-0000-00038-15
- 20 Carnegie St
- 13 Carnegie St
- 482 Spotswood Gravel Hill Rd
- 5 Samantha Dr
- 415 Spotswood Englishtown Rd
- 6 Alex Ct
- 3 Romero Ct
- 39 Evergreen Terrace
- 3 Dynasty Dr
- 13 Ellingham Ave
- 1004 Antoinette Dr
- 11 Galerie Ct
- 11 Gloria Ln
- 19 Evergreen Terrace
- 28 Imperial Ct
- 45 Imperial Ct
- 17 Avenue D
- 8 Garvey Dr
- 21 Tanglewood Place
- 362 Spotswood Englishtown Rd
- 110 Raintree Ct
- 2212 Candlelight Ct
- 2100 Camelot Ct
- 140 Main St
- 2 Miller Ave
- 175 Buckelew Ave Unit BLDG 4 - Apt 2
- 289 Main St Unit 6k
- 15 Mapleton Rd
- 105 Commons at Kingswood Dr Unit 105 commons at kingswood
- 8 Stewart Ct
- 24 Steinhardt Ave
- 100 Sobel Dr E
- 1306 Commons at Kingswood Dr
- 623 Spotswood-Englishtown Rd
- 637 Marion Ln
- 625 Spotswood Englishtown Rd Unit 2310
- 718 Stiller Ln
- 472 Buckelew Ave
- 1 Nolan Way






