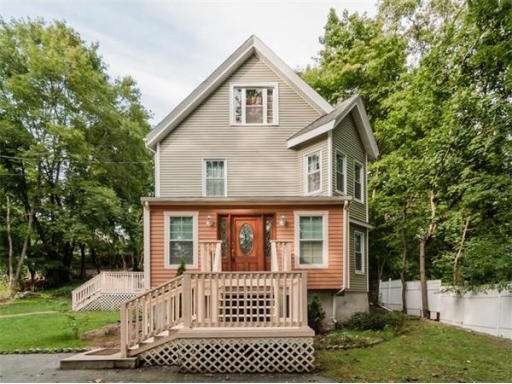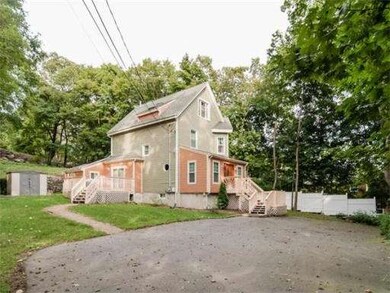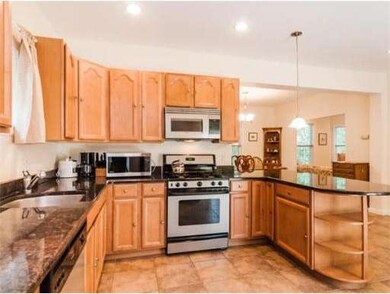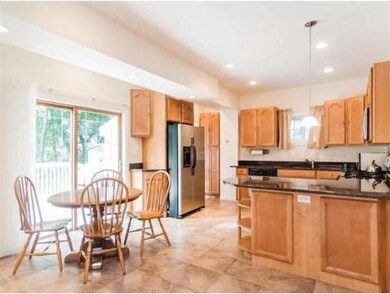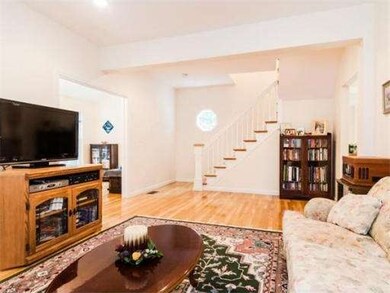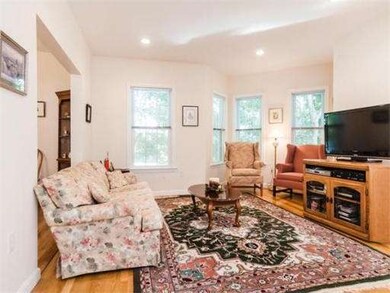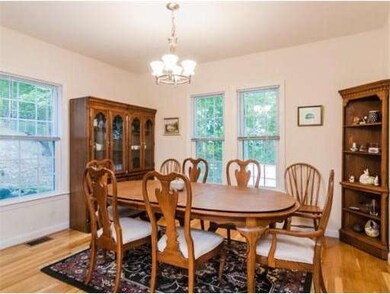47 Lunda St Waltham, MA 02451
Highlands NeighborhoodAbout This Home
As of May 2019JUST LIKE NEW CONSTRUCTION! Pristine 2006 Gut Rehabbed Colonial on peaceful cul-de-sac featuring stunning open floor plan, new granite eat-in island kitchen with stainless steel appliances & sliders to deck, oversized living room with recessed lights, formal dining room, 1st floor den, skylit master bedroom suite with jacuzzi tile bath, gleaming hardwood floors, high ceilings, Central a/c, 1st floor laundry, new 2006 roof, windows, plumbling & electrical, private 1/4 acre yard, and more!
Ownership History
Purchase Details
Home Financials for this Owner
Home Financials are based on the most recent Mortgage that was taken out on this home.Purchase Details
Home Financials for this Owner
Home Financials are based on the most recent Mortgage that was taken out on this home.Purchase Details
Home Financials for this Owner
Home Financials are based on the most recent Mortgage that was taken out on this home.Purchase Details
Purchase Details
Home Financials for this Owner
Home Financials are based on the most recent Mortgage that was taken out on this home.Purchase Details
Home Financials for this Owner
Home Financials are based on the most recent Mortgage that was taken out on this home.Purchase Details
Home Financials for this Owner
Home Financials are based on the most recent Mortgage that was taken out on this home.Map
Home Details
Home Type
Single Family
Est. Annual Taxes
$7,723
Year Built
2006
Lot Details
0
Listing Details
- Lot Description: Level, Scenic View(s)
- Special Features: None
- Property Sub Type: Detached
- Year Built: 2006
Interior Features
- Has Basement: Yes
- Primary Bathroom: Yes
- Number of Rooms: 7
- Amenities: Public Transportation
- Electric: Circuit Breakers, 200 Amps
- Energy: Insulated Windows
- Flooring: Tile, Wall to Wall Carpet, Hardwood
- Interior Amenities: Sauna/Steam/Hot Tub
- Basement: Full, Concrete Floor
- Bedroom 2: Second Floor, 15X12
- Bedroom 3: Second Floor, 11X11
- Bathroom #1: First Floor
- Bathroom #2: Second Floor
- Bathroom #3: Third Floor
- Kitchen: First Floor, 18X13
- Laundry Room: First Floor
- Living Room: First Floor, 19X12
- Master Bedroom: Third Floor, 18X12
- Master Bedroom Description: Full Bath, Skylight, Walk-in Closet, Wall to Wall Carpet
- Dining Room: First Floor, 13X11
Exterior Features
- Construction: Frame
- Exterior: Shingles, Vinyl
- Exterior Features: Deck, Gutters, Storage Shed, Prof. Landscape
- Foundation: Fieldstone
Garage/Parking
- Parking: Off-Street
- Parking Spaces: 5
Utilities
- Cooling Zones: 2
- Heat Zones: 2
- Hot Water: Natural Gas, Tank
- Utility Connections: for Gas Range, for Electric Oven, for Electric Dryer, Washer Hookup
Home Values in the Area
Average Home Value in this Area
Purchase History
| Date | Type | Sale Price | Title Company |
|---|---|---|---|
| Not Resolvable | $649,000 | -- | |
| Not Resolvable | $420,000 | -- | |
| Deed | $445,000 | -- | |
| Foreclosure Deed | $336,000 | -- | |
| Deed | -- | -- | |
| Deed | $298,000 | -- | |
| Deed | $265,500 | -- |
Mortgage History
| Date | Status | Loan Amount | Loan Type |
|---|---|---|---|
| Open | $375,000 | Stand Alone Refi Refinance Of Original Loan | |
| Closed | $100,000 | Balloon | |
| Closed | $399,000 | New Conventional | |
| Previous Owner | $320,000 | New Conventional | |
| Previous Owner | $356,000 | No Value Available | |
| Previous Owner | $356,000 | Purchase Money Mortgage | |
| Previous Owner | $85,000 | No Value Available | |
| Previous Owner | $474,000 | No Value Available | |
| Previous Owner | $59,500 | No Value Available | |
| Previous Owner | $526,500 | No Value Available | |
| Previous Owner | $59,600 | Purchase Money Mortgage | |
| Previous Owner | $238,400 | No Value Available | |
| Previous Owner | $53,100 | No Value Available | |
| Previous Owner | $212,400 | Purchase Money Mortgage | |
| Previous Owner | $39,825 | No Value Available | |
| Previous Owner | $14,210 | No Value Available |
Property History
| Date | Event | Price | Change | Sq Ft Price |
|---|---|---|---|---|
| 05/24/2019 05/24/19 | Sold | $649,000 | +3.0% | $312 / Sq Ft |
| 04/30/2019 04/30/19 | Pending | -- | -- | -- |
| 04/24/2019 04/24/19 | For Sale | $630,000 | +50.0% | $303 / Sq Ft |
| 01/03/2013 01/03/13 | Sold | $420,000 | -2.3% | $210 / Sq Ft |
| 11/12/2012 11/12/12 | Pending | -- | -- | -- |
| 10/16/2012 10/16/12 | Price Changed | $429,900 | -1.1% | $215 / Sq Ft |
| 10/01/2012 10/01/12 | Price Changed | $434,900 | -3.3% | $217 / Sq Ft |
| 09/11/2012 09/11/12 | For Sale | $449,900 | -- | $225 / Sq Ft |
Tax History
| Year | Tax Paid | Tax Assessment Tax Assessment Total Assessment is a certain percentage of the fair market value that is determined by local assessors to be the total taxable value of land and additions on the property. | Land | Improvement |
|---|---|---|---|---|
| 2025 | $7,723 | $786,500 | $452,300 | $334,200 |
| 2024 | $7,545 | $782,700 | $452,300 | $330,400 |
| 2023 | $7,427 | $719,700 | $410,400 | $309,300 |
| 2022 | $7,575 | $680,000 | $385,300 | $294,700 |
| 2021 | $7,130 | $629,900 | $351,800 | $278,100 |
| 2020 | $6,866 | $574,600 | $318,400 | $256,200 |
| 2019 | $6,720 | $530,800 | $318,400 | $212,400 |
| 2018 | $6,121 | $485,400 | $294,800 | $190,600 |
| 2017 | $5,760 | $458,600 | $268,000 | $190,600 |
| 2016 | $5,510 | $450,200 | $259,600 | $190,600 |
| 2015 | $5,596 | $426,200 | $242,900 | $183,300 |
Source: MLS Property Information Network (MLS PIN)
MLS Number: 71433269
APN: WALT-000058-000002-000004
- 995 Main St
- 89 Columbus Ave
- 31 Weston St Unit 2
- 46 Wellington St Unit 2
- 948 Main St Unit 204
- 43-45 Wellington St Unit 2
- 1206 Main St
- 10 Wyola Prospect
- 60-62 Vernon St
- 54 Upland Rd
- 152 Plympton St Unit 152
- 73 South St Unit 1
- 128 Russell St Unit 2
- 43 Hammond St Unit 1
- 110-112 Russell St
- 70 Fairmont Ave
- 80 Cabot St
- 94 Francis St Unit 1
- 5 Floyd St Unit 1
- 15 Howard St
