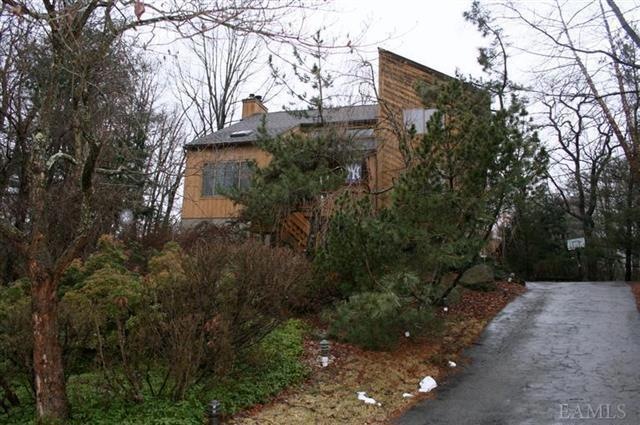
47 Maple Moor Ln Cortlandt Manor, NY 10567
Furnace Woods NeighborhoodHighlights
- Deck
- Contemporary Architecture
- 1 Fireplace
- Furnace Woods Elementary School Rated A-
- Cathedral Ceiling
- Formal Dining Room
About This Home
As of November 2024A diamond in the rough. Bring your ideas & turn this wonderful home into your dream home. Contemporary/Colonial set on .65 pvt acres on cul-de-sac. Surrounded by nature w/amazing potential inside & out. Large rooms, 3 BR, 2.1 baths, FDR, FR w/FPL, large EIK, LR w/skylight, double sliders to lg deck. Unfin basement w/high ceilings, 2 car gar, lndry & stg. This home offers it all, great open floor plan, completely pvt usable yard, & more. Move in time to enjoy the summer on the Hudso
Last Agent to Sell the Property
BHHS River Towns Real Estate Brokerage Phone: 914-271-3300 License #30CA0655185 Listed on: 02/29/2012

Last Buyer's Agent
Robyn Thomas
K. Fortuna Realty, Inc. License #10301207704

Home Details
Home Type
- Single Family
Est. Annual Taxes
- $13,372
Year Built
- Built in 1980
Lot Details
- 0.65 Acre Lot
- Cul-De-Sac
Parking
- 2 Car Attached Garage
- Driveway
Home Design
- Contemporary Architecture
- Wood Siding
Interior Spaces
- 2,334 Sq Ft Home
- 3-Story Property
- Cathedral Ceiling
- 1 Fireplace
- Formal Dining Room
Kitchen
- Eat-In Kitchen
- Oven
- Dishwasher
Bedrooms and Bathrooms
- 3 Bedrooms
Laundry
- Dryer
- Washer
Outdoor Features
- Deck
Schools
- Furnace Woods Elementary School
- Blue Mountain Middle School
- Hendrick Hudson High School
Utilities
- Central Air
- Hot Water Heating System
- Heating System Uses Oil
- Septic Tank
Listing and Financial Details
- Assessor Parcel Number 2289-045-005-00003-000-0020
Ownership History
Purchase Details
Home Financials for this Owner
Home Financials are based on the most recent Mortgage that was taken out on this home.Purchase Details
Home Financials for this Owner
Home Financials are based on the most recent Mortgage that was taken out on this home.Similar Homes in Cortlandt Manor, NY
Home Values in the Area
Average Home Value in this Area
Purchase History
| Date | Type | Sale Price | Title Company |
|---|---|---|---|
| Bargain Sale Deed | $753,000 | First American Title | |
| Bargain Sale Deed | $753,000 | First American Title | |
| Bargain Sale Deed | $395,285 | Stewart Title Insurnace Comp |
Mortgage History
| Date | Status | Loan Amount | Loan Type |
|---|---|---|---|
| Open | $451,800 | New Conventional | |
| Closed | $451,800 | New Conventional | |
| Previous Owner | $100,000 | Credit Line Revolving | |
| Previous Owner | $270,000 | New Conventional | |
| Previous Owner | $150,000 | Credit Line Revolving |
Property History
| Date | Event | Price | Change | Sq Ft Price |
|---|---|---|---|---|
| 11/15/2024 11/15/24 | Sold | $753,000 | +0.5% | $323 / Sq Ft |
| 09/26/2024 09/26/24 | Pending | -- | -- | -- |
| 09/07/2024 09/07/24 | For Sale | $749,000 | +89.5% | $321 / Sq Ft |
| 07/18/2012 07/18/12 | Sold | $395,285 | -5.9% | $169 / Sq Ft |
| 04/25/2012 04/25/12 | Pending | -- | -- | -- |
| 02/29/2012 02/29/12 | For Sale | $420,000 | -- | $180 / Sq Ft |
Tax History Compared to Growth
Tax History
| Year | Tax Paid | Tax Assessment Tax Assessment Total Assessment is a certain percentage of the fair market value that is determined by local assessors to be the total taxable value of land and additions on the property. | Land | Improvement |
|---|---|---|---|---|
| 2024 | $2,694 | $6,960 | $700 | $6,260 |
| 2023 | $10,921 | $6,960 | $700 | $6,260 |
| 2022 | $10,719 | $6,960 | $700 | $6,260 |
| 2021 | $10,460 | $6,960 | $700 | $6,260 |
| 2020 | $10,167 | $6,960 | $700 | $6,260 |
| 2019 | $11,104 | $6,960 | $700 | $6,260 |
| 2018 | $9,412 | $6,960 | $700 | $6,260 |
| 2017 | $5,597 | $6,960 | $700 | $6,260 |
| 2016 | $10,832 | $6,960 | $700 | $6,260 |
| 2015 | -- | $6,960 | $700 | $6,260 |
| 2014 | -- | $6,960 | $700 | $6,260 |
| 2013 | -- | $6,960 | $700 | $6,260 |
Agents Affiliated with this Home
-
Joanne Vanaria

Seller's Agent in 2024
Joanne Vanaria
Weichert Realtors
(914) 557-2115
1 in this area
51 Total Sales
-
MariaElaina Cirone

Buyer's Agent in 2024
MariaElaina Cirone
Keller Williams Realty Partner
(914) 548-4005
1 in this area
35 Total Sales
-
Christina Nardulli

Buyer Co-Listing Agent in 2024
Christina Nardulli
Keller Williams Realty Partner
(914) 494-6338
1 in this area
19 Total Sales
-
Maria Campanelli

Seller's Agent in 2012
Maria Campanelli
BHHS River Towns Real Estate
(914) 552-1525
4 in this area
202 Total Sales
-

Buyer's Agent in 2012
Robyn Thomas
K. Fortuna Realty, Inc.
(914) 396-7835
-
Jolene Dececco

Buyer's Agent in 2012
Jolene Dececco
Signature Premier Properties
(631) 929-3601
9 Total Sales
Map
Source: OneKey® MLS
MLS Number: KEYH3206341
APN: 2289-045-005-00003-000-0020
- 2358 Maple Ave
- 415 Furnace Dock Rd
- 406 Furnace Dock Rd
- 5 Dickerson Rd
- 13 Cross Rd
- 14 Cross Rd
- 12 Hilltop Dr
- 2 Goldman Ct
- 4 Langeloth Dr
- 341 Furnace Dock Rd Unit 5
- 535 Furnace Dock Rd
- 230 Watch Hill Rd
- 226 Furnace Dock Rd
- 254 Lafayette Ave
- 2023 Old Maple Ave
- 34 Forest Ave
- 30 Apple Hill Dr
- 1 Southgate Dr
- 10 Meadow Sweet Rd
- Lot 7 Mountain Side Trail
