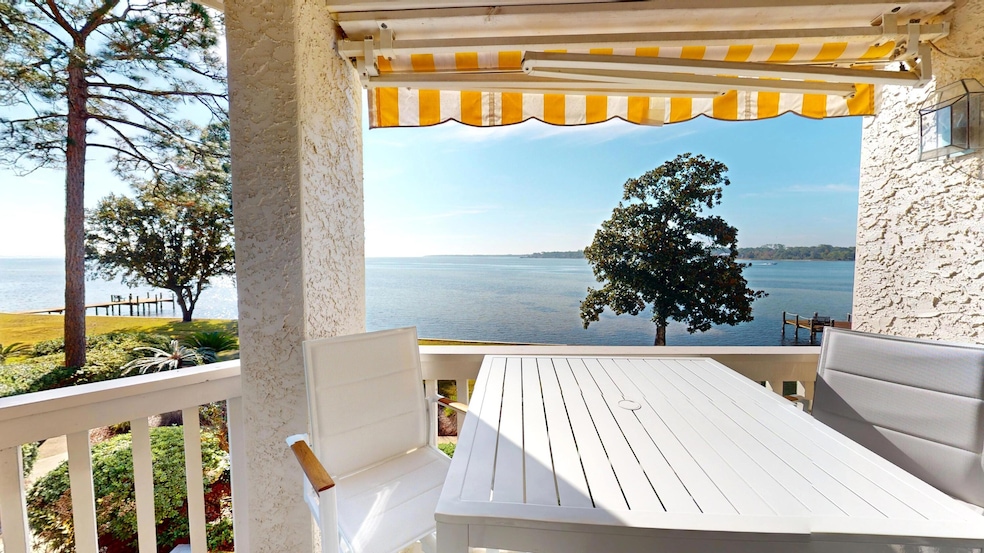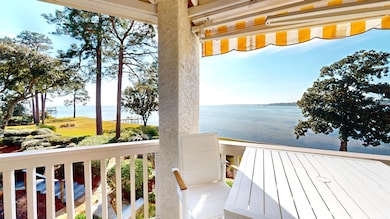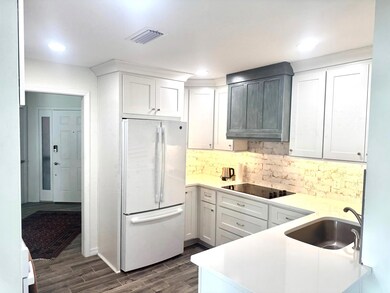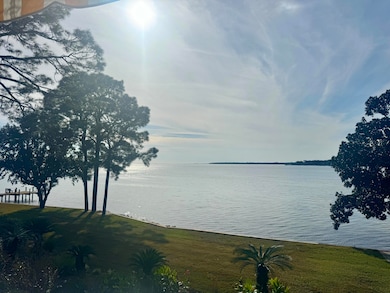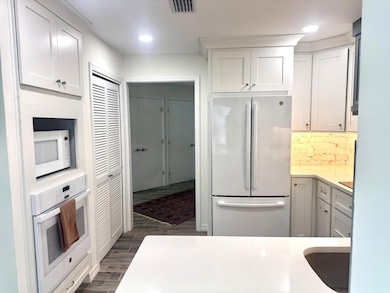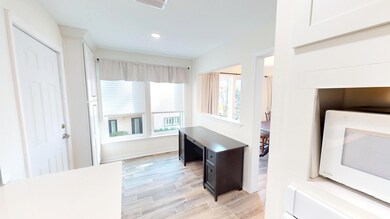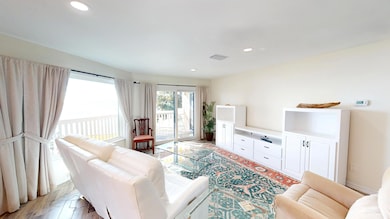47 Marina Cove Dr Unit 205 Niceville, FL 32578
Bluewater Bay NeighborhoodEstimated payment $3,707/month
Highlights
- Marina
- Boat Dock
- Golf Course Community
- Bluewater Elementary School Rated A-
- Home fronts a seawall
- Fishing
About This Home
LUXURY! STUNNING bay views & incredible sunsets abound from this end unit 2nd floor condo. Owner completed a full renovation including new impact windows/doors, new kitchen: quartz counters, new backsplash, new appliances, new cabinetry, & smooth ceilings throughout. Both bathrooms updated: NEW tile showers, cabinetry, mirrors, & lighting. Floor plan has separate ''lock out'' option that can rent out only the second bed/bath suite. Lock out has separate entry & HVAC. Owner installed new elec breaker panel & new laundry room. Year round gorgeous views treat you to a relaxing experience from huge outdoor deck space -enjoy the Weds sailboat races right from your own place! BWB Marina steps away & Destin is a very short drive! HVACs 2016 and 2018. H2O 2016. Elevator access to unit.
Property Details
Home Type
- Condominium
Est. Annual Taxes
- $2,789
Year Built
- Built in 1983
Lot Details
- Home fronts a seawall
- Property Fronts a Bay or Harbor
- Property fronts a bayou
HOA Fees
- $945 Monthly HOA Fees
Property Views
- Bay
- Bayou
Home Design
- Newly Painted Property
- Slab Foundation
- Slate Roof
- Wood Trim
- Stucco
Interior Spaces
- 1,715 Sq Ft Home
- 3-Story Property
- Partially Furnished
- Shelving
- Woodwork
- Recessed Lighting
- Double Pane Windows
- Window Treatments
- Entrance Foyer
- Great Room
- Dining Area
Kitchen
- Walk-In Pantry
- Electric Oven or Range
- Self-Cleaning Oven
- Cooktop with Range Hood
- Microwave
- Ice Maker
- Dishwasher
- Disposal
Flooring
- Painted or Stained Flooring
- Tile
Bedrooms and Bathrooms
- 2 Bedrooms
- Primary Bedroom on Main
- Split Bedroom Floorplan
- En-Suite Primary Bedroom
- Maid or Guest Quarters
- In-Law or Guest Suite
- 2 Full Bathrooms
- Dual Vanity Sinks in Primary Bathroom
- Primary Bathroom includes a Walk-In Shower
Laundry
- Laundry Room
- Dryer
- Washer
Home Security
Outdoor Features
- Lock
- Balcony
- Deck
Schools
- Bluewater Elementary School
- Lewis Or Ruckel Middle School
- Niceville High School
Utilities
- High Efficiency Air Conditioning
- Multiple cooling system units
- Central Heating and Cooling System
- High Efficiency Heating System
- Underground Utilities
- Electric Water Heater
- Phone Available
- Cable TV Available
Listing and Financial Details
- Assessor Parcel Number 16-1S-22-309A-0000-2050
Community Details
Overview
- Association fees include accounting, ground keeping, insurance, licenses/permits, management, repairs/maintenance, sewer, water, trash
- 24 Buildings
- 24 Units
- Bayside Villas Condo Subdivision
Recreation
- Boat Dock
- Community Boat Launch
- Marina
- Golf Course Community
- Tennis Courts
- Community Pool
- Fishing
Pet Policy
- Pets Allowed
Additional Features
- Fire and Smoke Detector
- Elevator
Map
Home Values in the Area
Average Home Value in this Area
Tax History
| Year | Tax Paid | Tax Assessment Tax Assessment Total Assessment is a certain percentage of the fair market value that is determined by local assessors to be the total taxable value of land and additions on the property. | Land | Improvement |
|---|---|---|---|---|
| 2024 | $2,789 | $278,646 | -- | -- |
| 2023 | $2,789 | $270,530 | $0 | $0 |
| 2022 | $2,769 | $262,650 | $0 | $0 |
| 2021 | $2,761 | $255,000 | $0 | $255,000 |
| 2020 | $3,215 | $250,000 | $0 | $250,000 |
| 2019 | $1,967 | $250,000 | $0 | $0 |
| 2018 | $3,342 | $254,000 | $0 | $0 |
| 2017 | $3,397 | $254,000 | $0 | $0 |
| 2016 | $3,374 | $254,000 | $0 | $0 |
| 2015 | $3,278 | $240,000 | $0 | $0 |
| 2014 | $3,114 | $225,000 | $0 | $0 |
Property History
| Date | Event | Price | List to Sale | Price per Sq Ft | Prior Sale |
|---|---|---|---|---|---|
| 11/21/2025 11/21/25 | Price Changed | $479,000 | +0.8% | $279 / Sq Ft | |
| 11/20/2025 11/20/25 | For Sale | $475,000 | +55.7% | $277 / Sq Ft | |
| 07/20/2020 07/20/20 | Sold | $305,000 | 0.0% | $178 / Sq Ft | View Prior Sale |
| 06/22/2020 06/22/20 | Pending | -- | -- | -- | |
| 10/17/2019 10/17/19 | For Sale | $305,000 | +13.0% | $178 / Sq Ft | |
| 03/30/2018 03/30/18 | Sold | $270,000 | 0.0% | $158 / Sq Ft | View Prior Sale |
| 03/21/2018 03/21/18 | Pending | -- | -- | -- | |
| 01/07/2018 01/07/18 | For Sale | $270,000 | -- | $158 / Sq Ft |
Purchase History
| Date | Type | Sale Price | Title Company |
|---|---|---|---|
| Interfamily Deed Transfer | -- | Attorney | |
| Warranty Deed | $305,000 | Mti Title Insurance Agcy Inc | |
| Warranty Deed | $305,000 | Mti Title Insurance Agency | |
| Interfamily Deed Transfer | -- | Attorney | |
| Warranty Deed | $270,000 | Surety Land Title Of Florida | |
| Interfamily Deed Transfer | -- | Attorney |
Source: Emerald Coast Association of REALTORS®
MLS Number: 990048
APN: 16-1S-22-309A-0000-2050
- 48 Marina Cove Dr Unit 302A
- 48 Marina Cove Dr Unit 104
- 83 Marina Cove Dr
- 95 Marina Cove Dr
- 1741 Wren Way
- 10 Marina Cove Dr
- 6 Marina Cove Dr Unit 6
- 1000 Bay Dr Unit 525
- 1000 Bay Dr Unit 524
- 923 Lido Cir W
- 4289 Skipjack Cove
- 4210 Cougar Cir
- 4224 Otterlake Cove
- 322 Oaklake Ln
- 800 Bay Dr Unit 15
- 800 Bay Dr Unit 10
- 305 Windward Cove W
- 120 Bahia Vista Dr
- 4231 Ida Coon Cir
- 201 Bahia Vista Dr
- 87 Marina Cove Dr
- 30 Marina Cove Dr
- 1729 Wren Way
- 7 Marina Cove Dr
- 300 Yacht Club Dr Unit 8
- 1000 Bay Dr Unit 522
- 1806 Shay Lin Ct
- 1824 Shay Lin Ct
- 1819 Shay-Lin Ct
- 1840 Shay-Lin Ct
- 4270 Calinda Ln Unit 328
- 4276 Calinda Ln Unit 139
- 4274 Calinda Ln Unit 224
- 4276 Calinda Ln Unit 132
- 4274 Calinda Ln Unit 243
- 4274 Calinda Ln Unit 221
- 406 Westlake Ct
- 4276 Calinda Ln Unit 148
- 303 Westlake Ct
- 314 Westlake Ct
