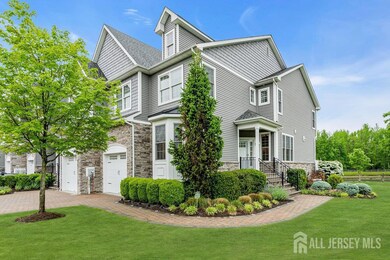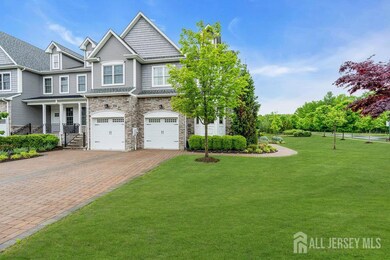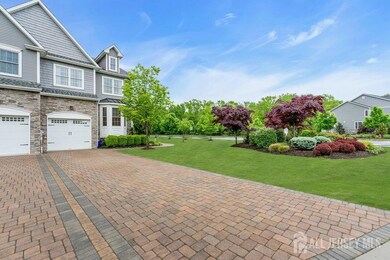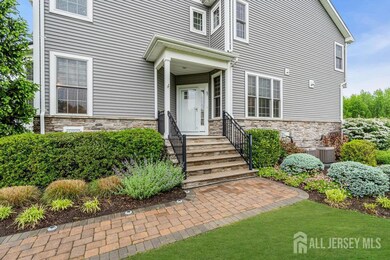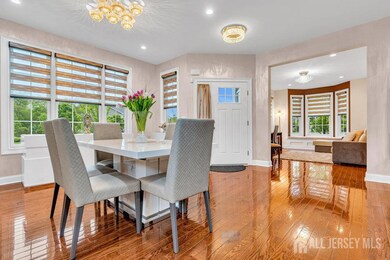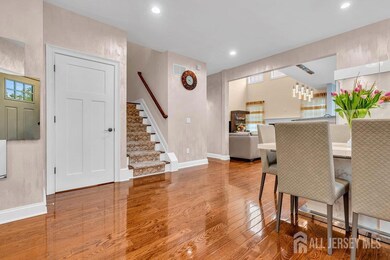
47 Mccormick Ave N Old Bridge Township, NJ 08857
Estimated payment $5,805/month
Highlights
- Fitness Center
- Private Pool
- Deck
- Old Bridge High School Rated A-
- Clubhouse
- Cathedral Ceiling
About This Home
Welcome to the Desirable Barclay Brook Village at Woodhaven! This stunning 3-bedroom, 2.5-bath townhome is a perfect blend of elegance and modern comfort, reminiscent of a model home with its exquisite finishes and thoughtful design. As you enter, you're greeted by a spacious living room that offers a welcoming ambiance, ideal for both relaxation and entertaining. Adjacent to the living room is the formal dining room, a sophisticated space perfect for hosting dinner parties and holiday gatherings. The heart of the home is the expansive two-story family room, featuring a beautiful black granite gas fireplace that adds a touch of luxury and warmth. This space is bathed in natural light, creating a bright and inviting atmosphere. The eat-in kitchen is a chef's paradise, equipped with sleek granite countertops, 42'' wood cabinets, and top-of-the-line stainless steel appliances. The kitchen island provides additional prep space and a casual dining area, perfect for morning coffee or quick meals. Step through the sliding glass doors to the private deck, where you can enjoy tranquil views of the pond with its picturesque fountain. This outdoor space is perfect for al fresco dining, summer barbecues, or simply unwinding after a long day. The master bedroom is a luxurious retreat, featuring a spacious closet and an additional closet for extra storage. The en-suite master bath is a spa-like haven, complete with dual vanities, a separate glass-enclosed shower, and all finished with high-quality materials. The additional bedrooms are generously sized, offering ample closet space and large windows that let in plenty of natural light. They share a well-appointed full bath with modern fixtures and finishes. The fully finished basement extends your living space, providing a versatile area that can be used as a home office, gym, media room, or playroom. The possibilities are endless, and this space is perfect for accommodating your lifestyle needs. With two-zone heating and cooling, this home ensures year-round comfort and energy efficiency. The three-car driveway offers ample parking space for your vehicles and guests. No detail has been overlooked in this meticulously maintained home, where no expense has been spared. From the pristine condition of the interiors to the thoughtfully designed outdoor spaces, this townhome is move-in ready and waiting for you to make it your own. Conveniently located close to transportation, major highways, shopping, and dining, this home offers both convenience and luxury. Enjoy the vibrant community of Barclay Brook Village while having easy access to everything you need. Don't miss the opportunity to own this exceptional townhome. Schedule your private tour today and experience the beauty and comfort of this remarkable property!
Townhouse Details
Home Type
- Townhome
Est. Annual Taxes
- $13,237
Year Built
- Built in 2017
Lot Details
- Lot Dimensions are 135.00 x 75.00
- End Unit
- Level Lot
- Sprinkler System
Parking
- 1 Car Attached Garage
- Tandem Parking
- Garage Door Opener
- Driveway
- Paver Block
- Additional Parking
- Open Parking
- Assigned Parking
Home Design
- Asphalt Roof
Interior Spaces
- 2,460 Sq Ft Home
- 2-Story Property
- Cathedral Ceiling
- Gas Fireplace
- Blinds
- Entrance Foyer
- Family Room
- Living Room
- Formal Dining Room
- Den
- Storage
- Utility Room
- Home Security System
- Attic
Kitchen
- Eat-In Kitchen
- Breakfast Bar
- Gas Oven or Range
- Self-Cleaning Oven
- Microwave
- Dishwasher
- Kitchen Island
- Granite Countertops
Flooring
- Wood
- Carpet
- Ceramic Tile
Bedrooms and Bathrooms
- 3 Bedrooms
- Walk-In Closet
- Dressing Area
- Primary Bathroom is a Full Bathroom
- Dual Sinks
- Walk-in Shower
Laundry
- Laundry Room
- Dryer
- Washer
Finished Basement
- Basement Fills Entire Space Under The House
- Recreation or Family Area in Basement
- Basement Storage
Outdoor Features
- Private Pool
- Deck
- Porch
Utilities
- Forced Air Heating System
- Underground Utilities
- Gas Water Heater
- Cable TV Available
Community Details
Overview
- Association fees include common area maintenance, snow removal, trash, ground maintenance, maintenance fee
- Woodhaven Village Subdivision
Amenities
- Clubhouse
- Recreation Room
Recreation
- Tennis Courts
- Fitness Center
- Community Pool
Pet Policy
- Pets Allowed
Building Details
- Maintenance Expense $360
Map
Home Values in the Area
Average Home Value in this Area
Tax History
| Year | Tax Paid | Tax Assessment Tax Assessment Total Assessment is a certain percentage of the fair market value that is determined by local assessors to be the total taxable value of land and additions on the property. | Land | Improvement |
|---|---|---|---|---|
| 2024 | $12,697 | $234,400 | $78,000 | $156,400 |
| 2023 | $12,697 | $234,400 | $78,000 | $156,400 |
| 2022 | $12,407 | $234,400 | $78,000 | $156,400 |
| 2021 | $9,106 | $234,400 | $78,000 | $156,400 |
| 2020 | $12,041 | $234,400 | $78,000 | $156,400 |
| 2019 | $11,837 | $234,400 | $78,000 | $156,400 |
| 2018 | $11,706 | $234,400 | $78,000 | $156,400 |
| 2017 | $3,769 | $78,000 | $78,000 | $0 |
| 2016 | $3,691 | $78,000 | $78,000 | $0 |
| 2015 | $3,627 | $78,000 | $78,000 | $0 |
Property History
| Date | Event | Price | Change | Sq Ft Price |
|---|---|---|---|---|
| 07/01/2025 07/01/25 | For Sale | $849,000 | 0.0% | $345 / Sq Ft |
| 07/31/2024 07/31/24 | Rented | $4,800 | 0.0% | -- |
| 07/15/2024 07/15/24 | For Rent | $4,800 | 0.0% | -- |
| 05/14/2021 05/14/21 | Sold | $635,000 | +1.6% | $258 / Sq Ft |
| 04/08/2021 04/08/21 | Pending | -- | -- | -- |
| 03/18/2021 03/18/21 | For Sale | $625,000 | +27.6% | $254 / Sq Ft |
| 10/05/2017 10/05/17 | Sold | $489,900 | 0.0% | $205 / Sq Ft |
| 01/24/2017 01/24/17 | Pending | -- | -- | -- |
| 09/21/2016 09/21/16 | For Sale | $489,900 | -- | $205 / Sq Ft |
Purchase History
| Date | Type | Sale Price | Title Company |
|---|---|---|---|
| Deed | $635,000 | Acres Land Title Agency Inc | |
| Deed | $635,000 | Acres Land Title | |
| Deed | $511,100 | None Available |
Mortgage History
| Date | Status | Loan Amount | Loan Type |
|---|---|---|---|
| Open | $461,250 | New Conventional | |
| Closed | $461,250 | New Conventional | |
| Previous Owner | $426,000 | New Conventional | |
| Previous Owner | $416,035 | FHA |
Similar Homes in the area
Source: All Jersey MLS
MLS Number: 2600014R
APN: 15-22001-18-00028
- 100 Woodhaven Blvd
- 211 County Rte 520 Unit 2
- 5 Audrey St
- 1119 Roseberry Ct
- 1053 Tarragon Ct Unit 255
- 424 Indigo Ct Unit 10
- 442 Indigo Ct
- 416 Indigo Ct
- 100 Sobel Dr E
- 8 Stewart Ct
- 217 Silver Ln
- 67 Old Amboy Rd
- 15 Mapleton Rd
- 363 Sunshine Ct
- 172 Nathan Dr
- 28 Meadow Green Cir Unit C
- 38 Meadow Green Cir Unit F
- 199 Nathan Dr
- 30 Meadow Green Cir Unit E
- 55 Amberly Dr Unit K

