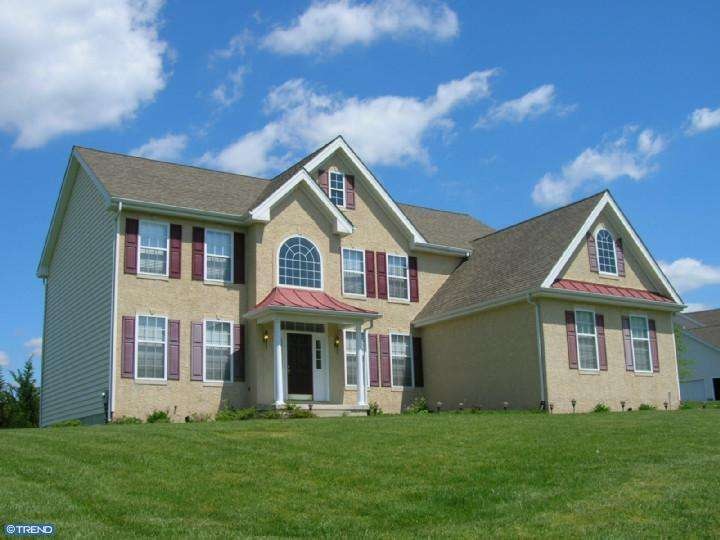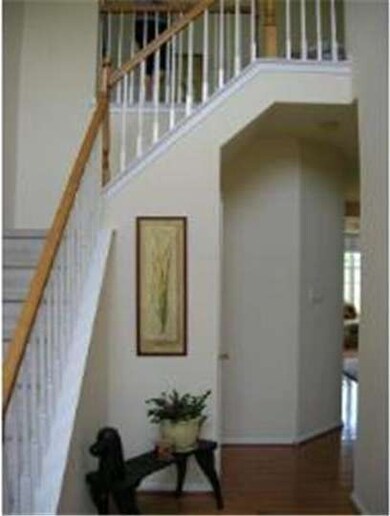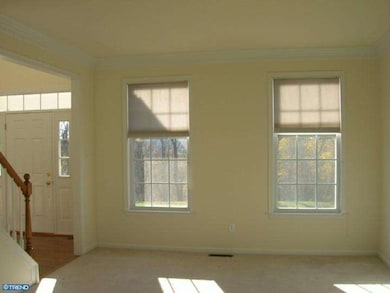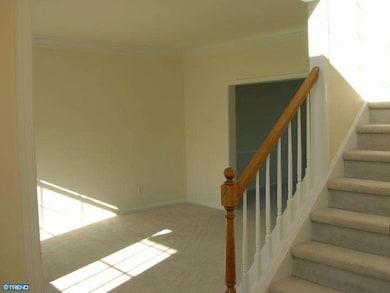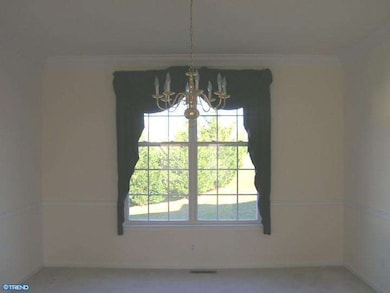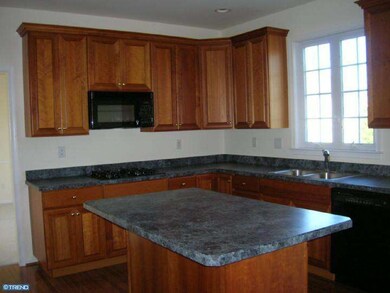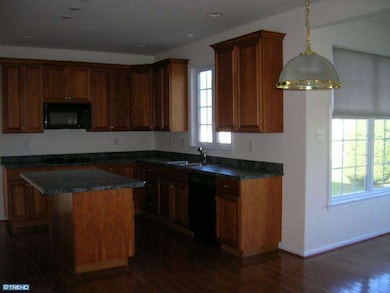
47 Mccormick Way Lincoln University, PA 19352
Highlights
- Colonial Architecture
- Cathedral Ceiling
- Attic
- Fred S Engle Middle School Rated A-
- Wood Flooring
- 1 Fireplace
About This Home
As of July 2018Dreams Do Come True! Want a Sunroom, Office AND a MBR w/Sitting Room? You can have it all w/this pretty colonial. Enter the Front Door Portico w/Hip Style Metal Roof into the 2 story Foyer w/hardwood. Formal LR & DR w/Crown & Chair Rail, large Eat-in Gourmet Kit w/Upgraded Cherry 42 inch Cabinets w/Crown Molding, Hardwood Flr & 30 inch Dbl Ovens. Breakfast Area overlooks the FR w/Fpl & Back Stairs all adding to the comfort of this impeccable Home. Upper Level offers MBR w/Tray Ceiling, extra large MBth w/12x12 tile flr, Jack & Jill BRs along w/Guest Rm & Hall Bath. 3 Car Garage for all your Cars. Want even more space? Finish off the 9 ft high Walkout Bsmt already plumbed for Bath. What else could you wish for? Oodles of Recessed Lights, "Up Lights" on front of House, All BRs wired for Phone, Cable & Ceiling Fans, Wired for Security System, more! Freshly painted in neutral colors.
Last Agent to Sell the Property
Carol Halsey
BHHS Fox & Roach-Kennett Sq Listed on: 09/19/2011
Home Details
Home Type
- Single Family
Est. Annual Taxes
- $6,825
Year Built
- Built in 2003
Lot Details
- 1.03 Acre Lot
- Property is in good condition
- Property is zoned R1
HOA Fees
- $21 Monthly HOA Fees
Parking
- 3 Car Direct Access Garage
- 3 Open Parking Spaces
- Garage Door Opener
Home Design
- Colonial Architecture
- Shingle Roof
- Vinyl Siding
- Concrete Perimeter Foundation
- Stucco
Interior Spaces
- Property has 2 Levels
- Cathedral Ceiling
- Ceiling Fan
- 1 Fireplace
- Family Room
- Living Room
- Dining Room
- Laundry on main level
- Attic
Kitchen
- Butlers Pantry
- Double Self-Cleaning Oven
- Dishwasher
- Kitchen Island
Flooring
- Wood
- Wall to Wall Carpet
- Tile or Brick
- Vinyl
Bedrooms and Bathrooms
- 4 Bedrooms
- En-Suite Primary Bedroom
- En-Suite Bathroom
- 3.5 Bathrooms
Unfinished Basement
- Basement Fills Entire Space Under The House
- Exterior Basement Entry
Utilities
- Cooling System Utilizes Bottled Gas
- Forced Air Heating and Cooling System
- Heating System Uses Propane
- Propane Water Heater
- On Site Septic
- Cable TV Available
Community Details
- Association fees include common area maintenance
- Elk Ridge Farms Subdivision
Listing and Financial Details
- Tax Lot 0182
- Assessor Parcel Number 71-03 -0182
Ownership History
Purchase Details
Purchase Details
Home Financials for this Owner
Home Financials are based on the most recent Mortgage that was taken out on this home.Purchase Details
Similar Homes in the area
Home Values in the Area
Average Home Value in this Area
Purchase History
| Date | Type | Sale Price | Title Company |
|---|---|---|---|
| Deed | $435,000 | -- | |
| Deed | $485,000 | Best Abstract Llc | |
| Special Warranty Deed | $380,000 | None Available |
Mortgage History
| Date | Status | Loan Amount | Loan Type |
|---|---|---|---|
| Previous Owner | $388,000 | New Conventional | |
| Previous Owner | $340,772 | VA | |
| Previous Owner | $45,000 | Credit Line Revolving | |
| Previous Owner | $365,750 | VA | |
| Previous Owner | $365,267 | VA | |
| Previous Owner | $366,715 | VA | |
| Previous Owner | $331,000 | New Conventional | |
| Previous Owner | $55,000 | Unknown | |
| Previous Owner | $316,850 | Purchase Money Mortgage | |
| Closed | $59,396 | No Value Available |
Property History
| Date | Event | Price | Change | Sq Ft Price |
|---|---|---|---|---|
| 07/27/2018 07/27/18 | Sold | $485,000 | 0.0% | $142 / Sq Ft |
| 06/15/2018 06/15/18 | Pending | -- | -- | -- |
| 06/13/2018 06/13/18 | For Sale | $485,000 | +36.6% | $142 / Sq Ft |
| 02/13/2012 02/13/12 | Sold | $355,000 | -4.0% | $104 / Sq Ft |
| 01/27/2012 01/27/12 | Pending | -- | -- | -- |
| 12/16/2011 12/16/11 | Price Changed | $369,900 | -2.7% | $108 / Sq Ft |
| 09/19/2011 09/19/11 | For Sale | $380,000 | -- | $111 / Sq Ft |
Tax History Compared to Growth
Tax History
| Year | Tax Paid | Tax Assessment Tax Assessment Total Assessment is a certain percentage of the fair market value that is determined by local assessors to be the total taxable value of land and additions on the property. | Land | Improvement |
|---|---|---|---|---|
| 2024 | $11,050 | $272,830 | $48,550 | $224,280 |
| 2023 | $10,682 | $272,830 | $48,550 | $224,280 |
| 2022 | $10,660 | $272,830 | $48,550 | $224,280 |
| 2021 | $10,439 | $272,830 | $48,550 | $224,280 |
| 2020 | $10,089 | $272,830 | $48,550 | $224,280 |
| 2019 | $9,838 | $272,830 | $48,550 | $224,280 |
| 2018 | $8,933 | $254,220 | $48,550 | $205,670 |
| 2017 | $8,599 | $249,900 | $48,550 | $201,350 |
| 2016 | $6,590 | $229,910 | $48,550 | $181,360 |
| 2015 | $6,590 | $229,910 | $48,550 | $181,360 |
| 2014 | $6,590 | $229,910 | $48,550 | $181,360 |
Agents Affiliated with this Home
-
Brian Foraker

Seller's Agent in 2018
Brian Foraker
Foraker Realty Co.
(302) 420-4616
8 in this area
407 Total Sales
-
Daniel Logan

Buyer's Agent in 2018
Daniel Logan
Patterson Schwartz
(302) 234-6089
170 Total Sales
-
C
Seller's Agent in 2012
Carol Halsey
BHHS Fox & Roach
-
Magge Moryc

Buyer's Agent in 2012
Magge Moryc
Patterson Schwartz
(302) 740-8873
1 in this area
12 Total Sales
Map
Source: Bright MLS
MLS Number: 1003549839
APN: 71-003-0182.0000
- 54 Mccormick Way
- 109 Mcberty Ct
- 1 Brae Ct
- 3301 State Rd
- 406 Bobs Ln
- 1118 Thunder Hill Rd
- 547 Lewisville Rd
- 4 Morningmist Ln
- 101 Bobcat Way
- 1 Olympia Ave
- 12 Eleanor Dr
- 292 Elk Creek Rd
- 310 Belmont Ct
- 211 Woolens Rd
- 108 E Ruddy Duck Cir
- 460 Pennocks Bridge Rd
- 767 Woods Rd
- 106 Den Rd
- 100 Hearthside Way Unit DEVONSHIRE
- 100 Hearthside Way Unit ANDREWS
