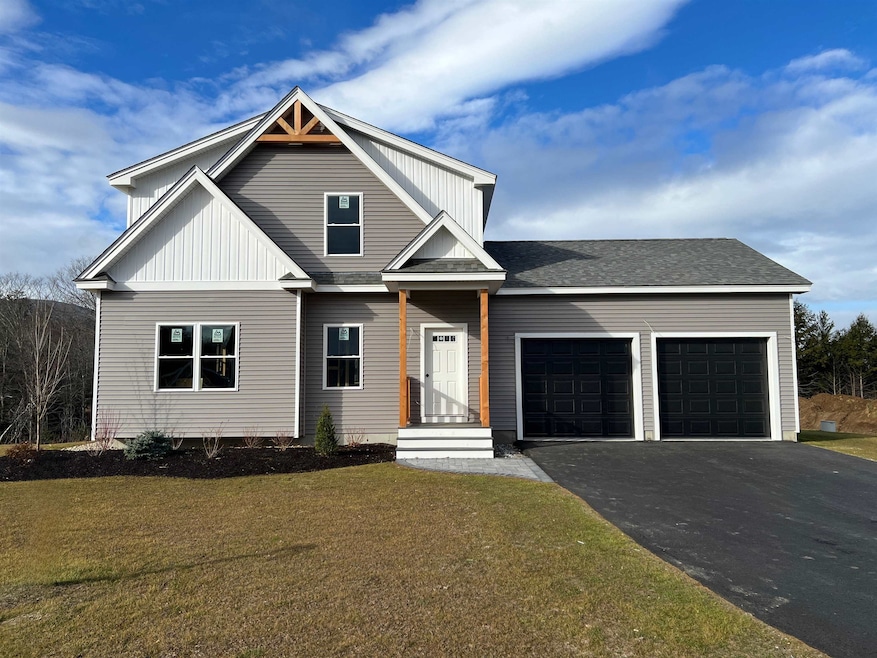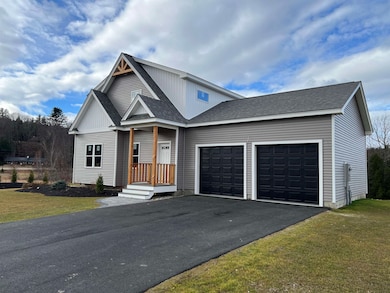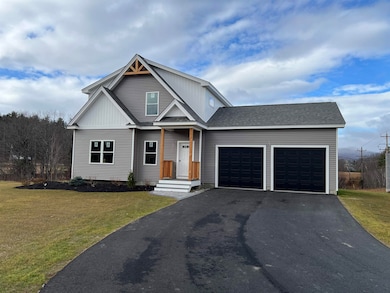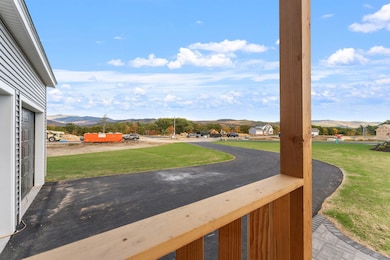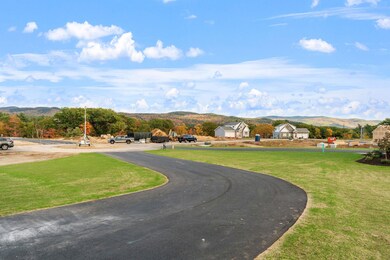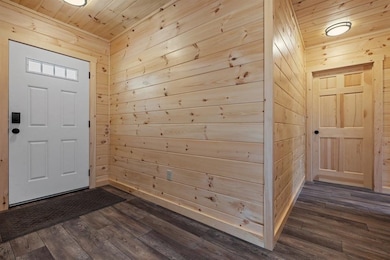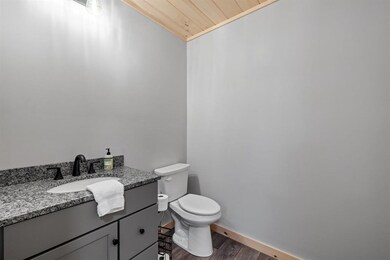
47 Melina's Way Thornton, NH 03285
Estimated payment $5,284/month
Highlights
- New Construction
- Mountain View
- Loft
- Waterville Valley Elementary School Rated A-
- New Englander Architecture
- 2 Car Direct Access Garage
About This Home
Interior photos are of a similar build. Home to feature a walkout basement ready to be finished (add approximately 900 sq. ft.), central heat and A/C, paver patio, 2 car garage with direct entry, well thought out open-concept main level. This new 18 home subdivision will consist of approximately 20 acres of common land with expansive views of the surrounding mountains. The views stretch far to the North and East. 20 minutes to Loon Mountain and Waterville Valley and only 10 minutes to The Jack Golf Course and Owls Nest Golf Course. Located within minutes of snowmobile trails, hiking trails and the breathtaking Pemigewassett River. This is the perfect spot to enjoy all things White Mountains. Experienced developer. Model home available for viewing.
Home Details
Home Type
- Single Family
Year Built
- Built in 2025 | New Construction
Lot Details
- Property is zoned Commercial
Parking
- 2 Car Direct Access Garage
Home Design
- New Englander Architecture
- Concrete Foundation
- Wood Frame Construction
- Shingle Roof
- Vinyl Siding
Interior Spaces
- Property has 1 Level
- Entrance Foyer
- Living Room
- Dining Room
- Loft
- Mountain Views
- Walk-Out Basement
Bedrooms and Bathrooms
- 3 Bedrooms
- En-Suite Primary Bedroom
Schools
- Thornton Central Elementary And Middle School
- Plymouth Regional High School
Utilities
- Forced Air Heating and Cooling System
- Underground Utilities
- Drilled Well
- Internet Available
Community Details
- The Preserve Subdivision
Map
Home Values in the Area
Average Home Value in this Area
Property History
| Date | Event | Price | Change | Sq Ft Price |
|---|---|---|---|---|
| 05/20/2025 05/20/25 | For Sale | $810,000 | -- | $448 / Sq Ft |
Similar Homes in Thornton, NH
Source: PrimeMLS
MLS Number: 5042010
- 75 W Branch Rd
- 98 Osceola Rd
- 13 Mountain Sun Way Unit 14 A
- 13 Mountain Sun Way Unit 11B
- 23 Black Bear Rd Unit 1208A
- 9 Mountain Sun Way Unit 20C
- 9 Mountain Sun Way Unit 20 B
- 9 Mountain Sun Way Unit 17 B
- 9 Mountain Sun Way Unit 16 D
- 13 Tee House Ln
- 28 Forest Knoll Way Unit K4
- 45 Klosters Way Unit K65
- 46 Packard's Rd Unit 307- Week 4
- 46 Packard's Rd Unit 104- Week 38
- 46 Packard's Rd Unit 101- Week 24
- 46 Packard's Rd Unit 101- Week 01
- 18 Davos Way Unit 17
- 6 Windsor Hill Way Unit 48
- 3 Chippewa Way Unit 30
- 28 Packard Rd Unit 538
- 10 Avalanche Way Unit 8
- 20 Pine Tree Way Unit A
- 4 Tripyramid Way Unit 3
- 38 Windsor Hill Way Unit 105
- 13 Forest Rim Way Unit F-1
- 68 Chickenboro Rd
- 13 Fairway Dr Unit 38
- 41 Mountain River Rd E Unit 78
- 201 Black Mountain Rd Unit ID1262025P
- 10 Kernwood Dr Unit 2
- 17 Granite Rd
- 15 Hemlock Dr Unit ID1262022P
- 20 Yellow Birch Cir Unit ID1262028P
- 179 S Peak Rd Unit ID1262023P
- 12 Yellow Birch Cir Unit ID1262032P
- 16 Depot St Unit ID1262027P
- 23 Birch Rd Unit 2 Upper
- 17 Cascade Dr Unit 282
- 227 Main St Unit 237
- 227 Main St Unit 107
