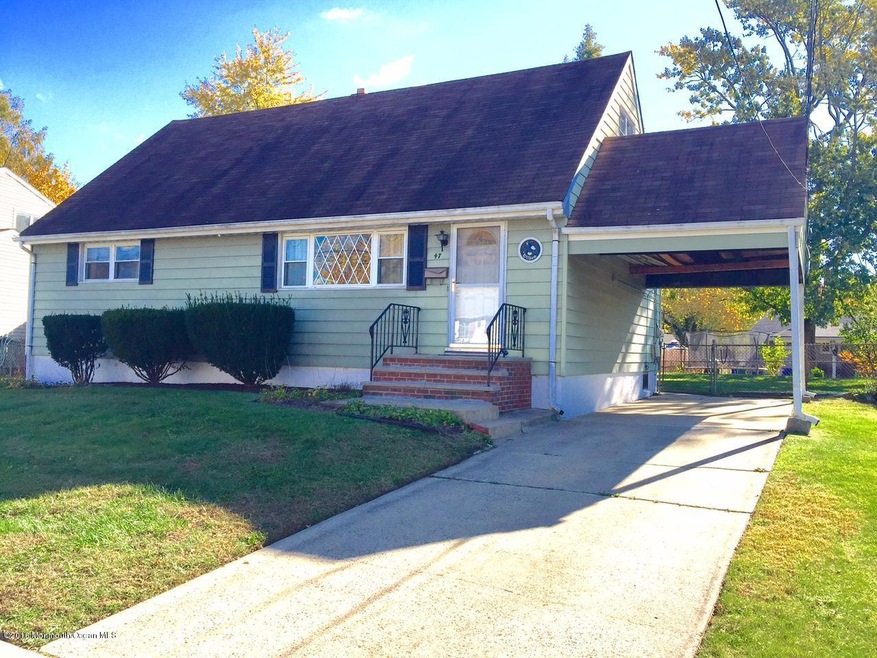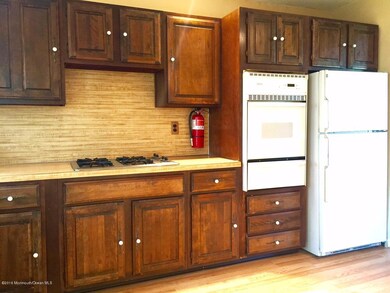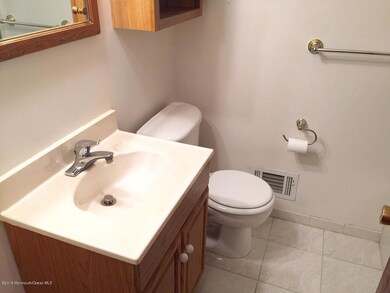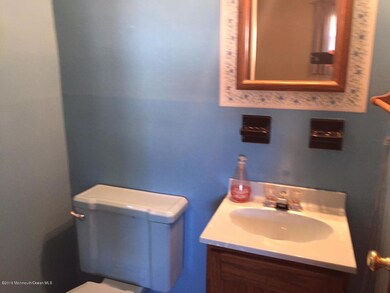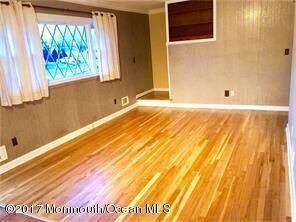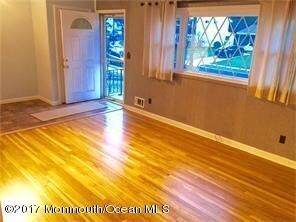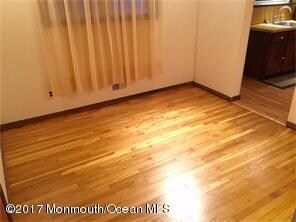
47 Mercury Cir South Amboy, NJ 08879
Highlights
- Senior Community
- Recreation Room
- No HOA
- Cape Cod Architecture
- Main Floor Primary Bedroom
- 3-minute walk to Central Park Playground
About This Home
As of April 2017MOVE IN CONDITION 4 BED HOUSE IN DESIREABLE CENTRAL PARK*FINISHED BASEMENT*LARGE LIVING RM -TILED FOYER*REDONE BATH*HARDWOOD FLOORS ON BOTH LEVELS*REPLACED WINDOWS*FORMAL DINING RM WITH SKYLIGHTUPDATED 100 AMP ELECTRIC SERVICE*FULLY FENCED YARD*PLATFORM DECK WITH OVERHANG*LG STORAGE SHED*CLOSE TO STORES AND NYC BUS
Last Agent to Sell the Property
Weichert Realtors-Old Bridge License #0015075 Listed on: 11/10/2016

Home Details
Home Type
- Single Family
Est. Annual Taxes
- $6,785
Year Built
- Built in 1955
Lot Details
- 6,534 Sq Ft Lot
- Lot Dimensions are 65 x 100
Home Design
- Cape Cod Architecture
- Shingle Roof
- Vinyl Siding
Interior Spaces
- 2-Story Property
- Window Treatments
- Living Room
- Dining Room
- Recreation Room
- Utility Room
- Pull Down Stairs to Attic
Kitchen
- Eat-In Kitchen
- Built-In Oven
- Portable Range
Flooring
- Wall to Wall Carpet
- Laminate
- Ceramic Tile
Bedrooms and Bathrooms
- 4 Bedrooms
- Primary Bedroom on Main
Laundry
- Laundry Room
- Dryer
- Washer
Partially Finished Basement
- Basement Fills Entire Space Under The House
- Utility Basement
- Recreation or Family Area in Basement
- Laundry in Basement
Parking
- Carport
- Parking Available
- Driveway
- Paved Parking
Outdoor Features
- Shed
Schools
- Old Bridge High School
Utilities
- Forced Air Heating and Cooling System
- Heating System Uses Natural Gas
- Natural Gas Water Heater
Community Details
- Senior Community
- No Home Owners Association
- Central Park Subdivision
Listing and Financial Details
- Assessor Parcel Number 15-04000-22-00014
Ownership History
Purchase Details
Home Financials for this Owner
Home Financials are based on the most recent Mortgage that was taken out on this home.Similar Homes in South Amboy, NJ
Home Values in the Area
Average Home Value in this Area
Purchase History
| Date | Type | Sale Price | Title Company |
|---|---|---|---|
| Deed | $180,000 | -- |
Mortgage History
| Date | Status | Loan Amount | Loan Type |
|---|---|---|---|
| Open | $159,554 | New Conventional | |
| Closed | $182,988 | FHA | |
| Previous Owner | $135,000 | No Value Available |
Property History
| Date | Event | Price | Change | Sq Ft Price |
|---|---|---|---|---|
| 04/06/2017 04/06/17 | Sold | $272,000 | 0.0% | -- |
| 04/06/2017 04/06/17 | Sold | $272,000 | -5.9% | -- |
| 02/13/2017 02/13/17 | Pending | -- | -- | -- |
| 11/06/2016 11/06/16 | For Sale | $289,000 | -- | -- |
Tax History Compared to Growth
Tax History
| Year | Tax Paid | Tax Assessment Tax Assessment Total Assessment is a certain percentage of the fair market value that is determined by local assessors to be the total taxable value of land and additions on the property. | Land | Improvement |
|---|---|---|---|---|
| 2024 | $7,753 | $140,400 | $56,400 | $84,000 |
| 2023 | $7,753 | $140,400 | $56,400 | $84,000 |
| 2022 | $7,513 | $140,400 | $56,400 | $84,000 |
| 2021 | $5,519 | $140,400 | $56,400 | $84,000 |
| 2020 | $7,299 | $140,400 | $56,400 | $84,000 |
| 2019 | $7,187 | $140,400 | $56,400 | $84,000 |
| 2018 | $7,100 | $140,400 | $56,400 | $84,000 |
| 2017 | $6,882 | $140,400 | $56,400 | $84,000 |
| 2016 | $6,785 | $141,300 | $56,400 | $84,900 |
| 2015 | $6,671 | $141,300 | $56,400 | $84,900 |
| 2014 | $6,602 | $141,300 | $56,400 | $84,900 |
Agents Affiliated with this Home
-

Seller's Agent in 2017
John Horvath
Weichert Realtors-Old Bridge
(732) 322-5078
28 in this area
209 Total Sales
-

Buyer's Agent in 2017
Jeffrey Kagan
KP Edgestone Realty
(646) 246-5598
17 in this area
116 Total Sales
Map
Source: MOREMLS (Monmouth Ocean Regional REALTORS®)
MLS Number: 21642604
APN: 15-04000-22-00014
- 107 Athens Ave
- 24 Mercury Cir
- 11 Jupiter Ct
- 12 Euclid Rd
- 13 Spyros Dr
- 110 Washington Ave
- 8 Michelle Ave
- 46 Athens Ave
- 26 Venus Rd
- 66 Spring Hill Rd
- 15 Crassas St
- 8 Athens Ave
- 109 Fawn Dr
- 12 Sutton Ct
- 104 Brewster Cir
- 6 Shelley Rd
- 5 Utah Dr Unit D
- 5 Pennsylvania Dr Unit C
- 5 Pennsylvania Dr Unit 456
- 72 Haven Dr Unit 500
