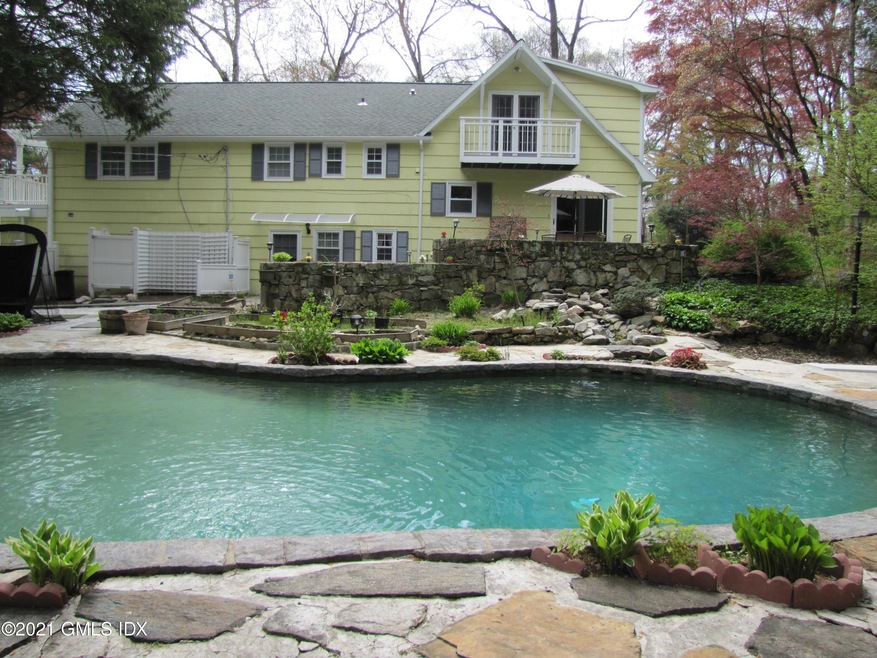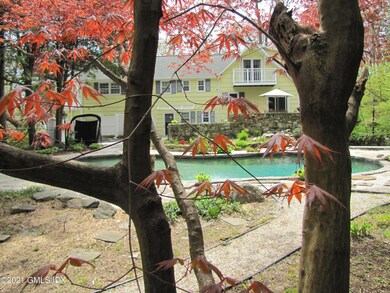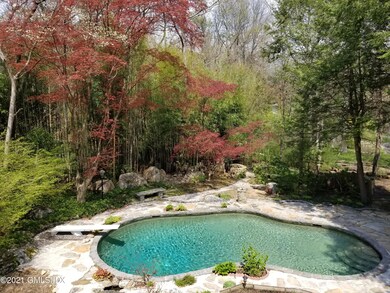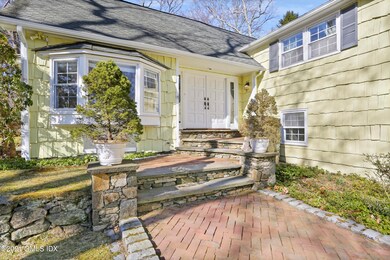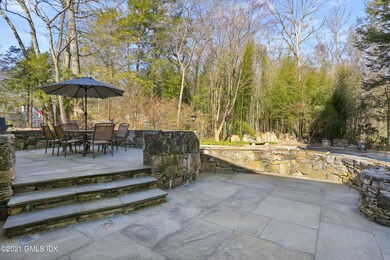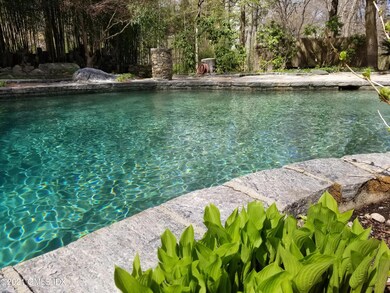
47 Mimosa Dr Cos Cob, CT 06807
Cos Cob NeighborhoodAbout This Home
As of September 2021For breathing space, both in your home, & outdoors, this is the perfect property.
A full tranquil acre, w/in-ground heated free form pool and sizable rooms to live large. White eat-in kitchen w/sliding doors to two stone terraces for dining, work or play. Grow your own herbs & veggies in 3 box gardens. Principal Suite offers beautiful cabinetry, luxury bath w/ heated floor & balcony overlooking pool. Updates incl new windows, remodeled baths, & in 2020, new gutters w/ leaf guards& newly painted exterior. This 4 bedroom 3 1/2 bath classic home has remarkably flexible spaces, super-functional, two fireplaces, att 2 car garage, walk-up attic, central air. Minutes from I95, Merritt Pkwy, shops, schools. Enjoy relaxed elegance or give it your own unique signature. Additional FAR available.
Last Agent to Sell the Property
Nancy Sears
William Raveis Real Estate License #RES.0782459 Listed on: 03/17/2021

Home Details
Home Type
Single Family
Est. Annual Taxes
$13,182
Year Built
1957
Lot Details
0
Parking
2
Listing Details
- Directions: Valley Road to Mimosa Drive; 47 Mimosa is the yellow home on the corner of Mimosa and Azalea Terrace.
- Prop. Type: Residential
- Year Built: 1957
- Property Sub Type: Single Family Residence
- Lot Size Acres: 1.01
- Inclusions: Washer/Dryer, All Kitchen Applncs
- Architectural Style: Split Level
- Garage Yn: Yes
- Special Features: VirtualTour
Interior Features
- Has Basement: Full, Partially Finished
- Full Bathrooms: 3
- Half Bathrooms: 1
- Total Bedrooms: 4
- Fireplaces: 2
- Fireplace: Yes
- Interior Amenities: Sep Shower, Whirlpool Tub, Eat-in Kitchen, Cat 5/6 Wiring, Cedar Closet(s)
- Window Features: Double Pane Windows
- Other Room Comments:Office Space: Yes
- Other Room Comments 3:Office Space3: Yes
- Basement Type:Full: Yes
- Basement Type:Partially Finished: Yes
Exterior Features
- Roof: Asphalt
- Lot Features: Corner, Parklike
- Pool Private: Yes
- Construction Type: Shingle Siding
- Exterior Features: Balcony
- Patio And Porch Features: Terrace
- Features:Double Pane Windows: Yes
Garage/Parking
- Attached Garage: No
- Garage Spaces: 2.0
- Parking Features: Garage Door Opener
- General Property Info:Garage Desc: Attached
- Features:Auto Garage Door: Yes
Utilities
- Water Source: Public
- Cooling: Central A/C
- Laundry Features: Laundry Room
- Cooling Y N: Yes
- Heating: Hot Water, Natural Gas
- Heating Yn: Yes
- Sewer: Public Sewer
- Utilities: Cable Connected
Schools
- Elementary School: North Mianus
- Middle Or Junior School: Eastern
Lot Info
- Zoning: RA-1
- Lot Size Sq Ft: 43995.6
- Parcel #: 08-3631/S
- ResoLotSizeUnits: Acres
Tax Info
- Tax Annual Amount: 10775.0
Ownership History
Purchase Details
Home Financials for this Owner
Home Financials are based on the most recent Mortgage that was taken out on this home.Purchase Details
Similar Homes in the area
Home Values in the Area
Average Home Value in this Area
Purchase History
| Date | Type | Sale Price | Title Company |
|---|---|---|---|
| Warranty Deed | -- | -- | |
| Deed | -- | -- |
Mortgage History
| Date | Status | Loan Amount | Loan Type |
|---|---|---|---|
| Open | $715,000 | Adjustable Rate Mortgage/ARM | |
| Closed | $890,500 | Stand Alone Refi Refinance Of Original Loan | |
| Previous Owner | $1,000,000 | No Value Available | |
| Previous Owner | $187,440 | No Value Available | |
| Previous Owner | $500,000 | No Value Available |
Property History
| Date | Event | Price | Change | Sq Ft Price |
|---|---|---|---|---|
| 09/15/2021 09/15/21 | Sold | $1,667,000 | -11.3% | $443 / Sq Ft |
| 09/03/2021 09/03/21 | Pending | -- | -- | -- |
| 03/17/2021 03/17/21 | For Sale | $1,880,000 | +37.2% | $499 / Sq Ft |
| 02/10/2017 02/10/17 | Sold | $1,370,000 | -16.7% | $364 / Sq Ft |
| 01/31/2017 01/31/17 | Pending | -- | -- | -- |
| 06/20/2016 06/20/16 | For Sale | $1,645,000 | -- | $437 / Sq Ft |
Tax History Compared to Growth
Tax History
| Year | Tax Paid | Tax Assessment Tax Assessment Total Assessment is a certain percentage of the fair market value that is determined by local assessors to be the total taxable value of land and additions on the property. | Land | Improvement |
|---|---|---|---|---|
| 2025 | $13,182 | $1,066,590 | $770,770 | $295,820 |
| 2024 | $12,731 | $1,066,590 | $770,770 | $295,820 |
| 2023 | $12,411 | $1,066,590 | $770,770 | $295,820 |
| 2022 | $12,298 | $1,066,590 | $770,770 | $295,820 |
| 2021 | $10,793 | $896,420 | $596,190 | $300,230 |
| 2020 | $10,775 | $896,420 | $596,190 | $300,230 |
| 2019 | $10,926 | $899,990 | $596,190 | $303,800 |
| 2018 | $11,133 | $899,990 | $596,190 | $303,800 |
| 2017 | $10,817 | $899,990 | $596,190 | $303,800 |
| 2016 | $10,646 | $899,990 | $596,190 | $303,800 |
| 2015 | $9,821 | $823,550 | $584,710 | $238,840 |
| 2014 | $9,574 | $823,550 | $584,710 | $238,840 |
Agents Affiliated with this Home
-
N
Seller's Agent in 2021
Nancy Sears
William Raveis Real Estate
-
Julie Church

Buyer's Agent in 2021
Julie Church
Houlihan Lawrence
(203) 561-9373
12 in this area
138 Total Sales
-
Barbara Hindman

Seller's Agent in 2017
Barbara Hindman
Sotheby's International Realty
(203) 964-7670
2 in this area
27 Total Sales
Map
Source: Greenwich Association of REALTORS®
MLS Number: 112493
APN: GREE-000008-000000-003631-S000000
- 681 River Rd
- 297 Cognewaugh Rd
- 37 Windsor Ln
- 124 Westover Ln
- 656 Westover Rd
- 551 River Rd
- 68 Greenleaf Dr
- 285 Westover Rd
- 50 Carriage Dr S
- 8 Fado Ln
- 802 Westover Rd
- 53 W Hill Cir
- 28 Carriage Dr
- 159 Pond Rd
- 36 Horseshoe Rd
- 108 Canfield Dr
- 23 Wyndover Ln N
- 232 Valley Rd
- 16 Split Timber Place
- 14 Revere Rd
