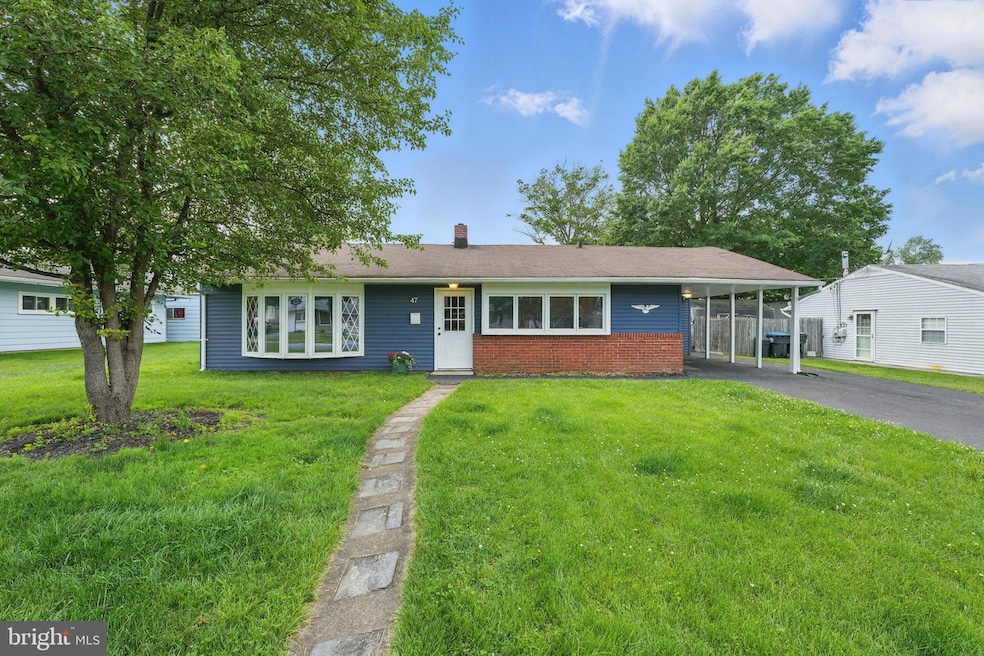47 Montrose Dr Newark, DE 19713
Estimated payment $1,789/month
Highlights
- Rambler Architecture
- No HOA
- Living Room
- 1 Fireplace
- Stainless Steel Appliances
- Shed
About This Home
Welcome to this beautifully updated ranch-style home nestled in Newark’s desirable Brookside Park neighborhood. Boasting 3 bedrooms, 1 bathroom. Fresh, neutral paint and brand-new LPV flooring throughout deliver a light, bright, and move-in ready atmosphere.
Inviting Family Spaces: The spacious living room centers around a cozy fireplace—ideal for gathering. The adjacent eat-in kitchen with new cabinets and stainless steel appliances.
A separate structure in the backyard—complete with 100 amp electrical service—is perfect as a workshop, studio, “man cave” or bonus storage/office space. New roof with 25 year warranty.
Being Sold As Is. Inspections are for informational purpose only.
Listing Agent
(267) 776-1837 kmonica70@yahoo.com Foraker Realty Co. License #RS377119 Listed on: 06/10/2025
Home Details
Home Type
- Single Family
Est. Annual Taxes
- $683
Year Built
- Built in 1955
Lot Details
- 4,356 Sq Ft Lot
- Wood Fence
Home Design
- Rambler Architecture
- Brick Exterior Construction
- Slab Foundation
- Aluminum Siding
Interior Spaces
- 1,425 Sq Ft Home
- Property has 1 Level
- 1 Fireplace
- Family Room
- Living Room
Kitchen
- Electric Oven or Range
- Range Hood
- Dishwasher
- Stainless Steel Appliances
Bedrooms and Bathrooms
- 3 Main Level Bedrooms
- En-Suite Primary Bedroom
- 1 Full Bathroom
Parking
- 2 Parking Spaces
- 2 Attached Carport Spaces
Outdoor Features
- Shed
Schools
- Brookside Elementary School
- Kirk Middle School
- Newark High School
Utilities
- Forced Air Heating and Cooling System
- Heating System Uses Oil
- Oil Water Heater
- Phone Available
- Cable TV Available
Community Details
- No Home Owners Association
- Brookside Park Subdivision
Listing and Financial Details
- Assessor Parcel Number 1100240263
Map
Home Values in the Area
Average Home Value in this Area
Tax History
| Year | Tax Paid | Tax Assessment Tax Assessment Total Assessment is a certain percentage of the fair market value that is determined by local assessors to be the total taxable value of land and additions on the property. | Land | Improvement |
|---|---|---|---|---|
| 2024 | $1,973 | $46,200 | $8,500 | $37,700 |
| 2023 | $1,918 | $46,200 | $8,500 | $37,700 |
| 2022 | $3,714 | $46,200 | $8,500 | $37,700 |
| 2021 | $1,873 | $46,200 | $8,500 | $37,700 |
| 2020 | $1,825 | $46,200 | $8,500 | $37,700 |
| 2019 | $2,925 | $46,200 | $8,500 | $37,700 |
| 2018 | $1,572 | $46,200 | $8,500 | $37,700 |
| 2017 | $1,516 | $46,200 | $8,500 | $37,700 |
| 2016 | $1,512 | $46,200 | $8,500 | $37,700 |
| 2015 | $1,379 | $46,200 | $8,500 | $37,700 |
| 2014 | $1,377 | $46,200 | $8,500 | $37,700 |
Property History
| Date | Event | Price | Change | Sq Ft Price |
|---|---|---|---|---|
| 06/10/2025 06/10/25 | For Sale | $325,000 | -- | $228 / Sq Ft |
Purchase History
| Date | Type | Sale Price | Title Company |
|---|---|---|---|
| Deed | -- | None Listed On Document | |
| Deed | $78,000 | -- |
Mortgage History
| Date | Status | Loan Amount | Loan Type |
|---|---|---|---|
| Open | $100,000 | New Conventional |
Source: Bright MLS
MLS Number: DENC2083200
APN: 11-002.40-263
- 57 Martindale Dr
- 146 Elliot St
- 104 Elliot St
- 71 Mercer Dr
- 44 Fleming St
- 138 Felix Dr
- 13 Mavista Cir
- 6 Maywood Dr
- 13 Carnegie Ct
- 139 Kenmark Rd
- 229 Elderfield Rd
- 42 Lynch Farm Dr
- 40 Greenbridge Dr
- 54 Kenmar Dr
- 9 E Village Rd Unit 9
- 12 S Kingston Rd
- 17 Kensington Ln
- 504 Shue Dr
- 34 Fountainview Dr
- 5 Fountainview Dr Unit 23
- 152 Chestnut Crossing Dr
- 105 Elliot St
- 10 Fleming St
- 301 Theodora Way
- 378 Hobart Dr
- 20 E Village Rd Unit 20
- 4 Knickerbocker Dr
- 1739 Mel Ln
- 142 Greenbridge Dr
- 2000 Fountainview Cir Unit 2312
- 3000 Fountainview Cir Unit 315
- 17 Todd Ln
- 1001 Compass Way
- 1210 Chelmsford Cir
- 911-D Village Cir
- 305 Delaware Cir
- 505 Stafford Ave
- 29 Hawthorne Ave
- 2 Burleigh Ct
- 24 Marvin Dr







