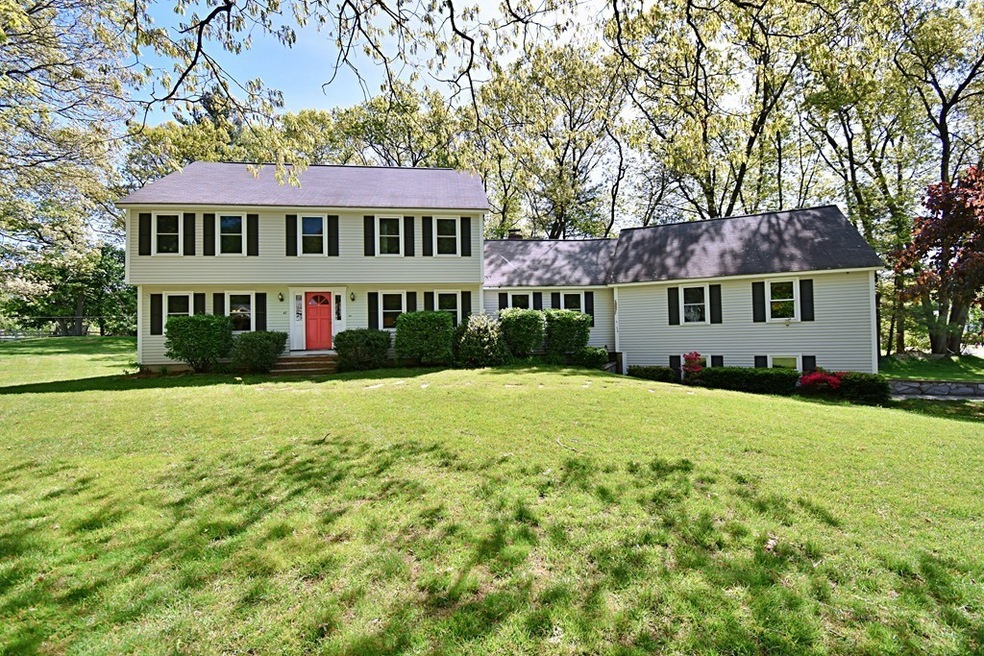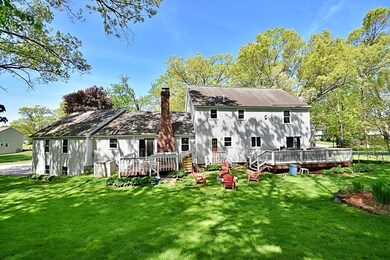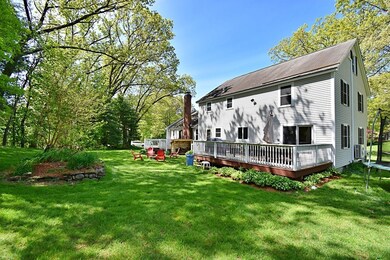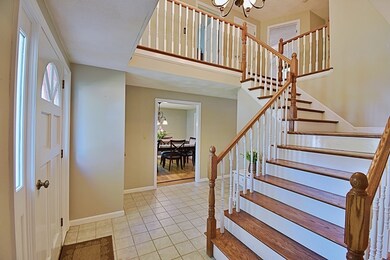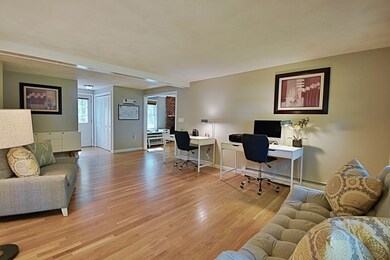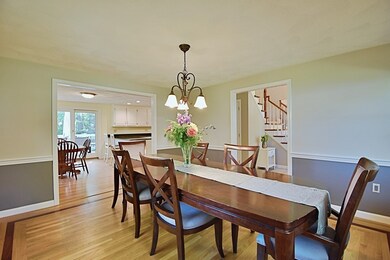
47 Moore St Chelmsford, MA 01824
East Chelmsford NeighborhoodEstimated Value: $953,000 - $1,075,000
Highlights
- Deck
- Wood Flooring
- Attic
- Center Elementary School Rated A-
About This Home
As of August 2019Think you know this house already? Don't be too sure! This amazing home has an open flowing floor plan, spacious rooms, beautiful hardwood floors and large windows to let in the sunlight. Enter the front door into a 2-story foyer, access the beautiful dining room, relaxing living room or bright, open eat in kitchen. The first floor also has a large cathedral ceiling family room with fireplace and sliders out to the deck. The bonus game room above the garage with a built in bar is just perfect for entertaining! Travel up stairs to find a large master with a recently remodeled bathroom and a walk-in closet. Two additional bedrooms and a full bath complete this level. Walk up to the third level to find a wonderful 4th bedroom or bonus room with an additional office space. Wired for a whole house generator. Situated on a beautiful corner lot with mature trees and irrigation system fed by a private well. Avoid town traffic with quick highway access from this home!
Last Agent to Sell the Property
Coldwell Banker Realty - Westford Listed on: 05/28/2019

Home Details
Home Type
- Single Family
Est. Annual Taxes
- $13,459
Year Built
- Built in 1988
Lot Details
- Year Round Access
- Sprinkler System
Parking
- 2 Car Garage
Kitchen
- Range
- Dishwasher
Flooring
- Wood
- Tile
Outdoor Features
- Deck
Utilities
- Ductless Heating Or Cooling System
- Window Unit Cooling System
- Hot Water Baseboard Heater
- Natural Gas Water Heater
Additional Features
- Attic
- Basement
Ownership History
Purchase Details
Home Financials for this Owner
Home Financials are based on the most recent Mortgage that was taken out on this home.Purchase Details
Home Financials for this Owner
Home Financials are based on the most recent Mortgage that was taken out on this home.Purchase Details
Purchase Details
Similar Homes in the area
Home Values in the Area
Average Home Value in this Area
Purchase History
| Date | Buyer | Sale Price | Title Company |
|---|---|---|---|
| Bh Moore Llc | $638,000 | -- | |
| Schmidt Jay N | $550,000 | -- | |
| Schmidt Jay N | $550,000 | -- | |
| Julann C Santos Ret | -- | -- | |
| Julann C Santos Ret | -- | -- | |
| Santos Charles | $110,000 | -- | |
| Santos Charles | $110,000 | -- |
Mortgage History
| Date | Status | Borrower | Loan Amount |
|---|---|---|---|
| Previous Owner | Schmidt Jay N | $61,000 | |
| Previous Owner | Schmidt Jay N | $493,600 | |
| Previous Owner | Schmidt Jay N | $531,643 | |
| Previous Owner | Santos Charles | $115,000 | |
| Previous Owner | Santos Charles | $125,000 |
Property History
| Date | Event | Price | Change | Sq Ft Price |
|---|---|---|---|---|
| 08/09/2019 08/09/19 | Sold | $638,000 | -4.1% | $181 / Sq Ft |
| 07/18/2019 07/18/19 | Pending | -- | -- | -- |
| 07/01/2019 07/01/19 | Price Changed | $665,000 | -2.9% | $188 / Sq Ft |
| 06/19/2019 06/19/19 | Price Changed | $685,000 | -1.4% | $194 / Sq Ft |
| 06/12/2019 06/12/19 | Price Changed | $695,000 | -0.7% | $197 / Sq Ft |
| 05/28/2019 05/28/19 | For Sale | $699,900 | -- | $198 / Sq Ft |
Tax History Compared to Growth
Tax History
| Year | Tax Paid | Tax Assessment Tax Assessment Total Assessment is a certain percentage of the fair market value that is determined by local assessors to be the total taxable value of land and additions on the property. | Land | Improvement |
|---|---|---|---|---|
| 2025 | $13,459 | $968,300 | $348,900 | $619,400 |
| 2024 | $12,774 | $937,900 | $348,900 | $589,000 |
| 2023 | $12,087 | $841,100 | $373,400 | $467,700 |
| 2022 | $11,153 | $707,200 | $314,900 | $392,300 |
| 2021 | $11,046 | $701,800 | $288,900 | $412,900 |
| 2020 | $11,410 | $693,600 | $255,900 | $437,700 |
| 2019 | $10,531 | $644,100 | $254,100 | $390,000 |
| 2018 | $11,099 | $618,000 | $227,900 | $390,100 |
| 2017 | $10,838 | $604,800 | $213,400 | $391,400 |
| 2016 | $9,644 | $534,900 | $202,600 | $332,300 |
| 2015 | $9,530 | $509,600 | $184,100 | $325,500 |
| 2014 | $9,186 | $484,000 | $173,800 | $310,200 |
Agents Affiliated with this Home
-
Tracy Callahan

Seller's Agent in 2019
Tracy Callahan
Coldwell Banker Realty - Westford
(978) 257-5029
1 in this area
26 Total Sales
-
Kham Phachansiry
K
Buyer's Agent in 2019
Kham Phachansiry
Pristine Estates, LLC
1 Total Sale
Map
Source: MLS Property Information Network (MLS PIN)
MLS Number: 72506002
APN: CHEL-000066-000278-000018
- 15 Brick Kiln Rd
- 26 Sprague Ave
- 53 Gorham St
- 37 Gorham St
- 34 Robert Bigelow St
- 28 Gorham St
- 41 Boston Rd Unit 232
- 1524 Gorham St Unit 204
- 1514 Gorham St Unit 6
- 1514 Gorham St Unit 3
- 1514 Gorham St Unit 2
- 1514 Gorham St Unit 1
- 1400 Gorham St Unit 15
- 19 Cosgrove St
- 6 Walters St
- 99 Bowden St
- 18 Anderson St
- 243 Riverneck Rd
- 35 Denton St
- 255 Riverneck Rd
