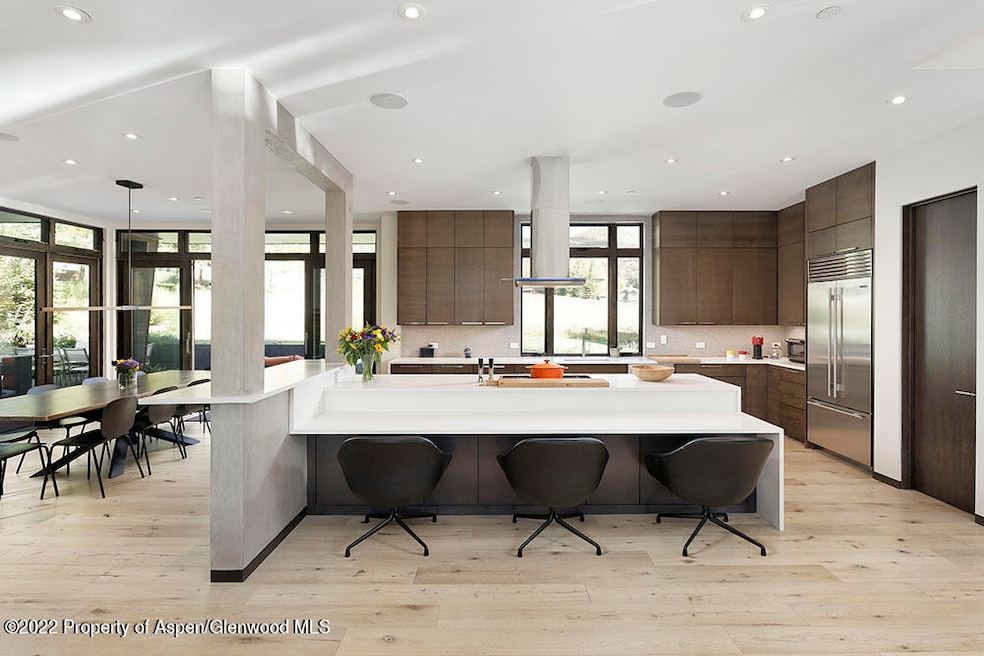47 Mustang Cir Snowmass Village, CO 81615
Highlights
- Spa
- Contemporary Architecture
- Steam Shower
- Aspen Middle School Rated A-
- Recreation Room
- Corner Lot
About This Home
Stunning Horse Ranch Price Reduced for the summer!! Contemporary home that checks every box. No detail was overlooked at this five-bedroom property that backs up to open space. This property features a dual sided indoor/outdoor fireplace and large deck spaces to take in the unobstructed mountain views. The sun streams in from all sides with outdoor patios and decks, windows everywhere, and an open and inviting floor plan. The primary bedroom and office are located on a floor of their own. Two guest suites are located on the main level off the living area. The modern kitchen, expansive living room with double sided fireplace and dining area complete with a wet bar are the perfect spots to gather. Additional amenities include a state-of-the-art garage gym with ski lockers that will hold all your gear, a private dedicated office with terrace, a Tesla charger with adapter, multiple fire pits, and a backyard that can't be beat with a large in ground hot tub, outdoor kitchen, and huge lawn area for fun and games.
Listing Agent
Douglas Elliman Real Estate-Hyman Ave Brokerage Phone: (970) 925-8810 License #FA40017152 Listed on: 03/06/2025

Co-Listing Agent
Douglas Elliman Real Estate-Durant Brokerage Phone: (970) 925-8810 License #FA.100025904
Home Details
Home Type
- Single Family
Est. Annual Taxes
- $22,901
Year Built
- Built in 2016
Lot Details
- 0.32 Acre Lot
- Cul-De-Sac
- East Facing Home
- Southern Exposure
- Corner Lot
- Landscaped with Trees
- Property is in excellent condition
Home Design
- Contemporary Architecture
Interior Spaces
- 3,702 Sq Ft Home
- 3-Story Property
- Gas Fireplace
- Living Room
- Dining Room
- Den
- Recreation Room
- Home Gym
- Laundry Room
- Property Views
Bedrooms and Bathrooms
- 5 Bedrooms
- Steam Shower
Parking
- 2 Parking Spaces
- Electric Vehicle Home Charger
- Off-Street Parking
Outdoor Features
- Spa
- Patio
- Fire Pit
- Outdoor Grill
Utilities
- Central Air
- Radiant Heating System
- Wi-Fi Available
- Cable TV Available
Listing and Financial Details
- Residential Lease
Community Details
Overview
- Horse Ranch Subdivision
- Property is near a preserve or public land
Amenities
- Courtesy Bus
Pet Policy
- Pets allowed on a case-by-case basis
Map
Source: Aspen Glenwood MLS
MLS Number: 187279
APN: R013581
- 146 Spur Ridge Ln
- 57 Saddleback Ln
- 623 Oak Ridge Rd
- 554 Sinclair Rd
- 0239 Snowmass Club Cir Unit 116
- 0239 Snowmass Club Cir Unit 131
- 0239 Snowmass Club Cir Unit 120
- 0239 Snowmass Club Cir Unit 139
- 0239 Snowmass Club Cir Unit 112
- 0239 Snowmass Club Cir Unit 136
- 0239 Snowmass Club Cir Unit 111
- 0134 Snowmass Club Unit 143
- 0134 Snowmass Club Unit 141
- 132 Meadow Ln
- 23 St Andrews Ct Unit 79
- 150 Snowmass Club Cir Unit 1623
- 294 Snowmass Club Cir Unit 1205
- 294 Snowmass Club Cir Unit 1207
- 65 Harleston Green Unit 51
- 15 Terrace Dr
- 888 Horse Ranch Dr
- 124 Trail Rider Ln
- 875 Horse Ranch Dr
- 188 Branding Ln
- 1044 Horse Ranch Dr
- 365 Branding Ln
- 328 Oak Ridge Rd
- 92 Wildridge Ln
- 21 Lemond Cir
- 121 Oak Ridge Rd
- 638 Meadow Rd
- 71 Meadow Rd
- 318 Meadow Rd
- 48 Emmy Ln
- 144 Meadow Rd
- 467 Snowmass Club Cir Unit 27
- 150 Snowmass Club Cir Unit CCV 1621
- 366 Snowmass Club Cir Unit 2
- 96 Harleston Green Unit 41
- 294 Snowmass Club Cir Unit 1106






