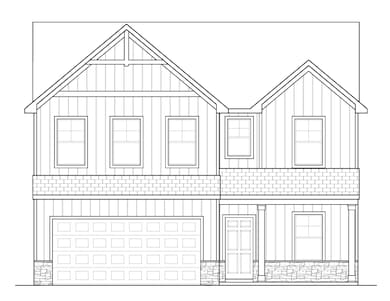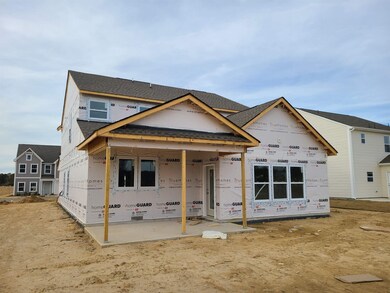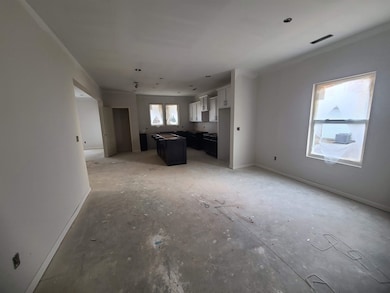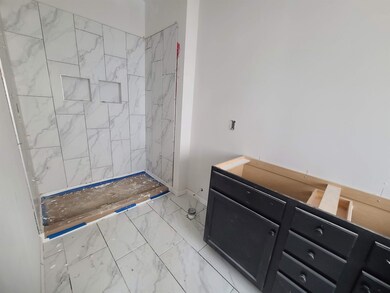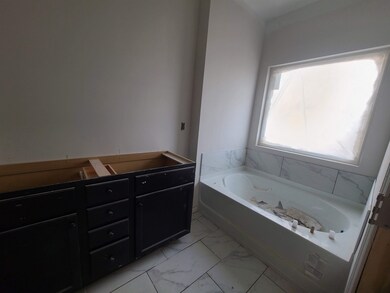
47 Nolan Ct Unit 60 Lillington, NC 27546
Estimated Value: $444,000 - $503,000
Highlights
- New Construction
- Main Floor Primary Bedroom
- High Ceiling
- Transitional Architecture
- Loft
- Great Room
About This Home
As of February 2022NEW Primary Floor Owner's Suite! 4BR/3.5BTH, convenient to local outdoor recreation and Angier! Spacious main floor boasts large great room, modern kitchen, and private study! Spacious secondary bedrooms, plus loft for additional entertaining space!
Home Details
Home Type
- Single Family
Est. Annual Taxes
- $4,738
Year Built
- Built in 2022 | New Construction
Lot Details
- 0.38 Acre Lot
- Lot Dimensions are 72x238
HOA Fees
- $42 Monthly HOA Fees
Parking
- 2 Car Attached Garage
- Front Facing Garage
- Garage Door Opener
- Private Driveway
Home Design
- Transitional Architecture
- Brick or Stone Mason
- Slab Foundation
- Frame Construction
- Vinyl Siding
- Stone
Interior Spaces
- 2,854 Sq Ft Home
- 2-Story Property
- Smooth Ceilings
- High Ceiling
- Entrance Foyer
- Great Room
- Family Room
- Dining Room
- Home Office
- Loft
- Bonus Room
- Utility Room
- Fire and Smoke Detector
Kitchen
- Electric Range
- Microwave
- Plumbed For Ice Maker
- Dishwasher
- Granite Countertops
- Tile Countertops
Flooring
- Carpet
- Laminate
- Ceramic Tile
- Vinyl
Bedrooms and Bathrooms
- 3 Bedrooms
- Primary Bedroom on Main
- Walk-In Closet
- Double Vanity
- Soaking Tub
- Shower Only in Primary Bathroom
Laundry
- Laundry Room
- Laundry on main level
- Electric Dryer Hookup
Outdoor Features
- Covered patio or porch
Schools
- Lillington Elementary School
- Harnett Central Middle School
- Harnett Central High School
Utilities
- Central Air
- Heat Pump System
- Electric Water Heater
Community Details
- William Douglas Mgmt Association
- Built by True Homes
- Arlie Meadows Subdivision, The Yale Floorplan
Ownership History
Purchase Details
Home Financials for this Owner
Home Financials are based on the most recent Mortgage that was taken out on this home.Purchase Details
Home Financials for this Owner
Home Financials are based on the most recent Mortgage that was taken out on this home.Similar Homes in Lillington, NC
Home Values in the Area
Average Home Value in this Area
Purchase History
| Date | Buyer | Sale Price | Title Company |
|---|---|---|---|
| Martin Francis Leslie | $835 | New Title Company Name | |
| True Homes Llc | $1,920,000 | None Available |
Mortgage History
| Date | Status | Borrower | Loan Amount |
|---|---|---|---|
| Open | Martin Francis Leslie | $312,900 | |
| Previous Owner | True Homes Llc | $50,000,000 |
Property History
| Date | Event | Price | Change | Sq Ft Price |
|---|---|---|---|---|
| 12/15/2023 12/15/23 | Off Market | $417,200 | -- | -- |
| 02/16/2022 02/16/22 | Sold | $417,200 | 0.0% | $146 / Sq Ft |
| 12/23/2021 12/23/21 | Pending | -- | -- | -- |
| 11/22/2021 11/22/21 | For Sale | $417,200 | -- | $146 / Sq Ft |
Tax History Compared to Growth
Tax History
| Year | Tax Paid | Tax Assessment Tax Assessment Total Assessment is a certain percentage of the fair market value that is determined by local assessors to be the total taxable value of land and additions on the property. | Land | Improvement |
|---|---|---|---|---|
| 2024 | $4,738 | $418,856 | $0 | $0 |
| 2023 | $4,738 | $418,856 | $0 | $0 |
| 2022 | $4,653 | $418,856 | $0 | $0 |
| 2021 | $0 | $0 | $0 | $0 |
Agents Affiliated with this Home
-
Adam Martin

Seller's Agent in 2022
Adam Martin
TLS Realty LLC
(704) 312-8669
54 in this area
1,474 Total Sales
-
Kimberly Edwards

Buyer's Agent in 2022
Kimberly Edwards
Allen Tate/Cary
(919) 645-7114
1 in this area
35 Total Sales
-
K
Buyer's Agent in 2022
Kimberlee Edwards
Keller Williams Realty Cary
Map
Source: Doorify MLS
MLS Number: 2420355
APN: 110651 0002 60
- 40 Arlie Ln
- 66 Arlie Ln
- 76 Arlie Ln
- 158 Arlie Ln
- 91 Walker Grove Ln
- 235 Norman Ave
- 223 Norman Ave
- 292 Chestnut Oak Ln
- 352 Chestnut Oak Ln
- 270 Chestnut Oak Ln
- 323 Chestnut Oak Ln
- 260 Chestnut Oak Ln
- 305 Chestnut Oak Ln
- 234 Chestnut Oak Ln
- 222 Chestnut Oak Ln
- 77 Frasier Fir Way
- 190 Chestnut Oak Ln
- 217 Walker Grove Ln
- 160 Chestnut Oak Ln
- 150 Chestnut Oak Ln
- 47 Nolan Ct Unit 60
- 49 Arlie Ln
- 35 Nolan Ct Unit 61
- 61 Nolan Ct Unit 59
- 0 Arlie Ln
- 21 Nolan Ct Unit 62
- 52 Nolan Ct Unit 52
- 38 Nolan Ct Unit 51
- 71 Nolan Ct
- 71 Nolan Ct Unit 58
- 24 Nolan Ct
- 24 Nolan Ct Unit 50
- 75 Nolan Ct
- 76 Nolan Ct
- 66 Nolan Ct Unit 53
- 80 Nolan Ct
- 78 Nolan Ct
- 40 Arlie Ln Unit 3
- 26 Arlie Ln Unit 2
- 52 Arlie Ln Unit 4

