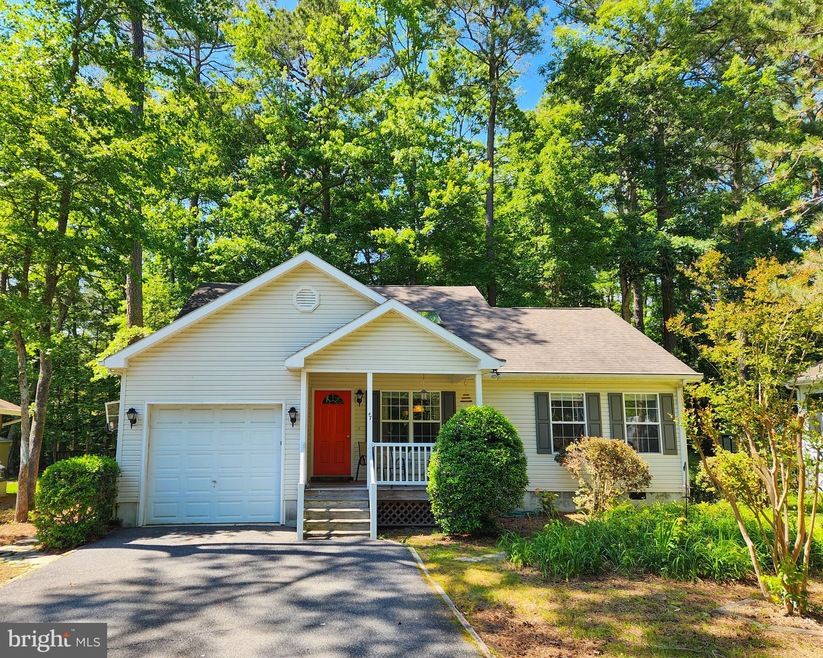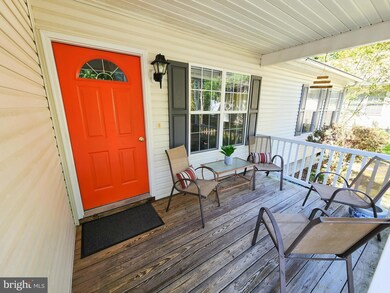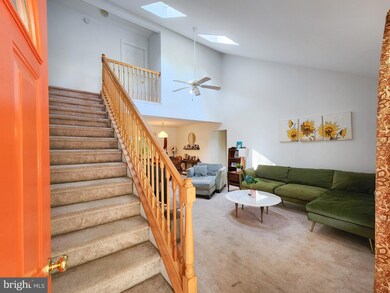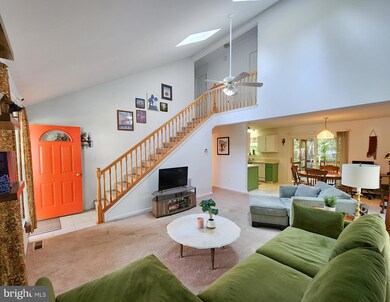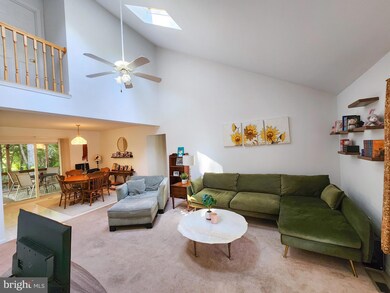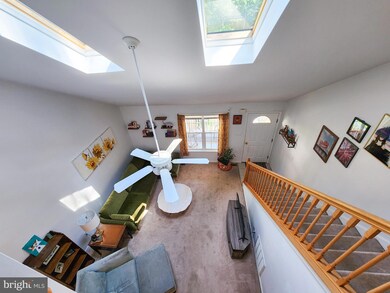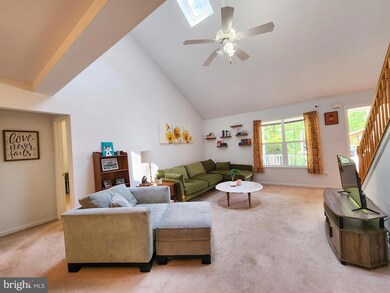
47 Ocean Pkwy Berlin, MD 21811
Highlights
- Marina
- Boat Ramp
- View of Trees or Woods
- Showell Elementary School Rated A-
- Private Beach Club
- Open Floorplan
About This Home
As of July 2023This lovingly maintained, move-in ready home is located in the desirable beach community of Ocean Pines. Featuring 3 bedrooms, 2.5 bathrooms, attached garage and screened porch- this house has it all! Sit back and soak up the sun in the spacious main living area showcasing vaulted ceilings and multiple skylights. The first-floor primary suite features a recently updated full bath with large jetted soaking tub, separate walk-in shower, new vanity, and LVP flooring. More vaulted ceilings and a walk-in closet complete the primary bedroom suite. Upstairs you will find two guest bedrooms with a Jack and Jill style full bathroom. Enjoy the outdoors from the enclosed screened porch that will inspire you to relax and embrace life at the beach! Lots of room for storage in the walk-in attic and attached garage with ample room for parking in the extra-large paved driveway. Experience all that Ocean Pines has to offer with access to amenities including indoor and outdoor pools, golf course, beach club, marina, multiple parks, playgrounds, farmer's market, and more! Don't let this one get away! Book your appointment today! ***BEST AND FINAL OFFERS DUE BY NOON WEDNESDAY, MAY 31st***
Last Agent to Sell the Property
Coldwell Banker Realty License #RS-0025057 Listed on: 05/26/2023

Home Details
Home Type
- Single Family
Est. Annual Taxes
- $2,319
Year Built
- Built in 1999
Lot Details
- 9,592 Sq Ft Lot
- West Facing Home
- Property is in very good condition
- Property is zoned R-2
HOA Fees
- $74 Monthly HOA Fees
Parking
- 1 Car Direct Access Garage
- 4 Driveway Spaces
- Front Facing Garage
- Garage Door Opener
Home Design
- Coastal Architecture
- Contemporary Architecture
- Block Foundation
- Vinyl Siding
- Stick Built Home
Interior Spaces
- 1,326 Sq Ft Home
- Property has 1.5 Levels
- Open Floorplan
- Ceiling Fan
- Skylights
- Window Treatments
- Family Room Off Kitchen
- Combination Dining and Living Room
- Carpet
- Views of Woods
- Crawl Space
- Attic
Kitchen
- Galley Kitchen
- Electric Oven or Range
- Built-In Microwave
- Ice Maker
- Dishwasher
- Disposal
Bedrooms and Bathrooms
- En-Suite Bathroom
- Walk-In Closet
- Soaking Tub
- Bathtub with Shower
- Walk-in Shower
Laundry
- Laundry on main level
- Dryer
- Washer
Outdoor Features
- Enclosed patio or porch
Schools
- Showell Elementary School
- Stephen Decatur Middle School
- Stephen Decatur High School
Utilities
- Central Air
- Heat Pump System
- Vented Exhaust Fan
- Electric Water Heater
Listing and Financial Details
- Tax Lot 5
- Assessor Parcel Number 2403087409
Community Details
Overview
- Association fees include road maintenance, snow removal
- Ocean Pines Association
- Built by Grace Construction
- Ocean Pines Bainbridge Subdivision
- Community Lake
Amenities
- Picnic Area
- Common Area
- Community Center
- Community Library
Recreation
- Boat Ramp
- Marina
- Golf Course Membership Available
- Private Beach Club
- Tennis Courts
- Community Basketball Court
- Community Playground
- Community Indoor Pool
- Pool Membership Available
- Jogging Path
Ownership History
Purchase Details
Home Financials for this Owner
Home Financials are based on the most recent Mortgage that was taken out on this home.Purchase Details
Home Financials for this Owner
Home Financials are based on the most recent Mortgage that was taken out on this home.Purchase Details
Purchase Details
Purchase Details
Home Financials for this Owner
Home Financials are based on the most recent Mortgage that was taken out on this home.Similar Homes in Berlin, MD
Home Values in the Area
Average Home Value in this Area
Purchase History
| Date | Type | Sale Price | Title Company |
|---|---|---|---|
| Interfamily Deed Transfer | -- | Omni Land Settlement Corp | |
| Deed | $230,000 | Certified Title Corp | |
| Deed | $115,120 | -- | |
| Deed | $26,500 | -- | |
| Deed | $15,500 | -- |
Mortgage History
| Date | Status | Loan Amount | Loan Type |
|---|---|---|---|
| Open | $233,000 | New Conventional | |
| Closed | $232,323 | New Conventional | |
| Previous Owner | $10,500 | No Value Available |
Property History
| Date | Event | Price | Change | Sq Ft Price |
|---|---|---|---|---|
| 07/06/2023 07/06/23 | Sold | $361,000 | +3.2% | $272 / Sq Ft |
| 05/26/2023 05/26/23 | For Sale | $349,900 | +52.1% | $264 / Sq Ft |
| 05/29/2018 05/29/18 | Sold | $230,000 | -2.1% | $173 / Sq Ft |
| 04/23/2018 04/23/18 | Pending | -- | -- | -- |
| 04/11/2018 04/11/18 | For Sale | $235,000 | 0.0% | $177 / Sq Ft |
| 03/30/2018 03/30/18 | Pending | -- | -- | -- |
| 03/19/2018 03/19/18 | For Sale | $235,000 | -- | $177 / Sq Ft |
Tax History Compared to Growth
Tax History
| Year | Tax Paid | Tax Assessment Tax Assessment Total Assessment is a certain percentage of the fair market value that is determined by local assessors to be the total taxable value of land and additions on the property. | Land | Improvement |
|---|---|---|---|---|
| 2024 | $2,745 | $288,100 | $74,200 | $213,900 |
| 2023 | $2,239 | $265,233 | $0 | $0 |
| 2022 | $2,155 | $242,367 | $0 | $0 |
| 2021 | $2,085 | $219,500 | $60,700 | $158,800 |
| 2020 | $2,024 | $212,733 | $0 | $0 |
| 2019 | $1,964 | $205,967 | $0 | $0 |
| 2018 | $1,878 | $199,200 | $56,200 | $143,000 |
| 2017 | $1,708 | $189,767 | $0 | $0 |
| 2016 | -- | $180,333 | $0 | $0 |
| 2015 | $1,788 | $170,900 | $0 | $0 |
| 2014 | $1,788 | $170,900 | $0 | $0 |
Agents Affiliated with this Home
-
Madeleine Forrester

Seller's Agent in 2023
Madeleine Forrester
Coldwell Banker Realty
(443) 235-9838
13 in this area
85 Total Sales
-
Cass Stuart

Buyer's Agent in 2023
Cass Stuart
Sheppard Realty Inc
(443) 944-1398
5 in this area
10 Total Sales
-
Jennifer Cropper-Rines

Seller's Agent in 2018
Jennifer Cropper-Rines
Coldwell Banker Realty
(443) 614-6215
26 in this area
51 Total Sales
-
George Rines
G
Seller Co-Listing Agent in 2018
George Rines
Coldwell Banker Realty
(410) 603-6382
26 in this area
44 Total Sales
-
S
Buyer's Agent in 2018
Steve Marriner
Berkshire Hathaway HomeServices PenFed Realty-WOC
-
Carol Proctor

Buyer Co-Listing Agent in 2018
Carol Proctor
BHHS PenFed (actual)
(443) 567-0650
96 in this area
580 Total Sales
Map
Source: Bright MLS
MLS Number: MDWO2014280
APN: 03-087409
- 67 Briarcrest Dr
- 113 Seafarer Ln
- 2 Edgewood Dr
- 9 Yeoman Ct
- 1 Moby Dick Dr
- 26 Moby Dick Dr
- 120 Pinehurst Rd
- 94 Ocean Pkwy
- 117 Pinehurst Rd
- 103 Ocean Pkwy
- 6 Birdnest Dr
- 74 Bramblewood Dr
- 21 Birdnest Dr
- 13 Raft Rd
- 5 Lighthouse Ct
- 122 Sandyhook Rd
- 16 Admiral Ave
- 24 Admiral Ave
- 29 Burr Hill Dr
- 38 Garrett Dr
