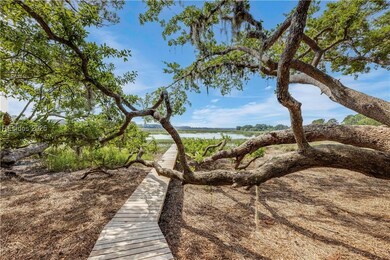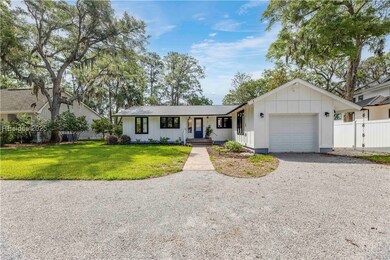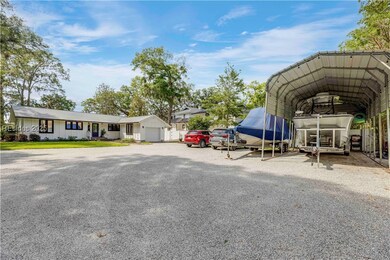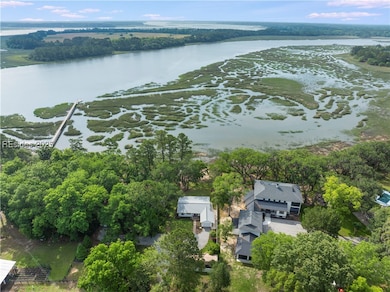
$580,000
- 3 Beds
- 2.5 Baths
- 2,306 Sq Ft
- 25 Muirfield Dr
- Okatie, SC
Beautiful property located at the popular Eagles Pointe community. Step into this beautifully maintained 3 bedroom, 2.5 bath home that has been thoughtfully designed for comfort and style. You will find an open floor plan featuring an additional office/den space, soaring 12 ceilings, luxury plank flooring throughout, an oversized remodeled kitchen with quartz countertops, upgraded lighting and a
The Elliott Team Charter One Realty (063I)






