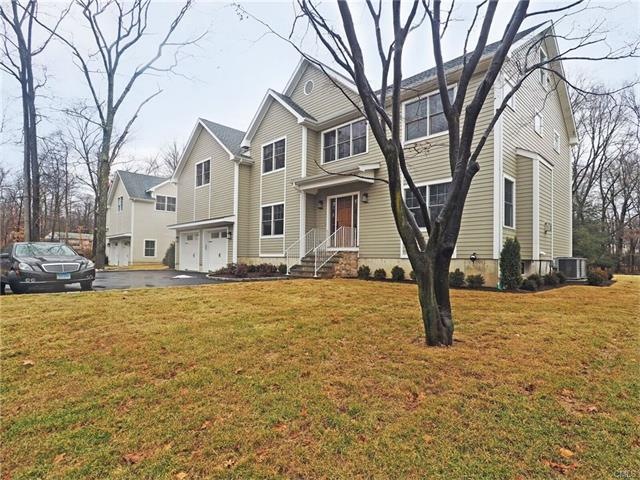
47 Old Well Rd Unit 12A Stamford, CT 06907
Springdale NeighborhoodEstimated Value: $1,687,000 - $2,185,000
Highlights
- Health Club
- Medical Services
- Colonial Architecture
- Golf Course Community
- 1 Acre Lot
- Property is near public transit
About This Home
As of May 2017Another new home by Stamford's Leading Builder of luxury ,quality homes, Builder has build and sold OVER 55 NEW HOMES IN STAMDORD OVER PAST FEW YEARS. This exceptional home available for immediate delivery, Please check out our photos of finishes
call listing broker directly with any questions, This is only home built by this exceptional builder on this street,
We have other new homes available prices ranging from the mid $550,000 to $1,600,000.
Last Agent to Sell the Property
Coldwell Banker Realty License #REB.0750142 Listed on: 08/25/2016

Home Details
Home Type
- Single Family
Est. Annual Taxes
- $15,000
Year Built
- Built in 2017 | Under Construction
Lot Details
- 1 Acre Lot
- Level Lot
- Property is zoned r1
Parking
- 2 Car Attached Garage
Home Design
- Colonial Architecture
- Concrete Foundation
- Frame Construction
- Asphalt Shingled Roof
- Clap Board Siding
Interior Spaces
- Central Vacuum
- Sound System
- 1 Fireplace
- Thermal Windows
- Entrance Foyer
- Bonus Room
- Basement Hatchway
- Home Security System
- Attic
Kitchen
- Built-In Oven
- Cooktop
- Microwave
- Dishwasher
Bedrooms and Bathrooms
- 4 Bedrooms
Laundry
- Laundry Room
- Dryer
- Washer
Location
- Property is near public transit
- Property is near shops
- Property is near a golf course
Schools
- Stamford High School
Utilities
- Forced Air Zoned Heating and Cooling System
- Hot Water Heating System
- Heating System Uses Natural Gas
- Hot Water Circulator
Community Details
Overview
- No Home Owners Association
- New Subdivision
Amenities
- Medical Services
- Public Transportation
Recreation
- Golf Course Community
- Health Club
- Park
Ownership History
Purchase Details
Home Financials for this Owner
Home Financials are based on the most recent Mortgage that was taken out on this home.Similar Homes in Stamford, CT
Home Values in the Area
Average Home Value in this Area
Purchase History
| Date | Buyer | Sale Price | Title Company |
|---|---|---|---|
| Wisniewski Marc | $1,099,000 | -- |
Mortgage History
| Date | Status | Borrower | Loan Amount |
|---|---|---|---|
| Open | Wisniewski Marc | $565,500 | |
| Closed | Wisniewski Marc | $600,000 | |
| Previous Owner | Old Well 12 Llc | $420,000 |
Property History
| Date | Event | Price | Change | Sq Ft Price |
|---|---|---|---|---|
| 05/11/2017 05/11/17 | Sold | $1,088,999 | -6.8% | $160 / Sq Ft |
| 02/04/2017 02/04/17 | Pending | -- | -- | -- |
| 08/25/2016 08/25/16 | For Sale | $1,169,000 | -- | $172 / Sq Ft |
Tax History Compared to Growth
Tax History
| Year | Tax Paid | Tax Assessment Tax Assessment Total Assessment is a certain percentage of the fair market value that is determined by local assessors to be the total taxable value of land and additions on the property. | Land | Improvement |
|---|---|---|---|---|
| 2024 | $21,687 | $937,220 | $278,670 | $658,550 |
| 2023 | $22,633 | $910,410 | $278,670 | $631,740 |
| 2022 | $19,992 | $747,650 | $210,350 | $537,300 |
| 2021 | $19,775 | $747,650 | $210,350 | $537,300 |
| 2020 | $19,267 | $747,650 | $210,350 | $537,300 |
| 2019 | $19,267 | $747,650 | $210,350 | $537,300 |
| 2018 | $18,557 | $747,650 | $210,350 | $537,300 |
| 2017 | $18,582 | $714,680 | $218,760 | $495,920 |
| 2016 | $5,528 | $218,760 | $218,760 | $0 |
| 2015 | $5,384 | $218,760 | $218,760 | $0 |
| 2014 | $5,204 | $218,760 | $218,760 | $0 |
Agents Affiliated with this Home
-
Robert McCarthy

Seller's Agent in 2017
Robert McCarthy
Coldwell Banker Realty
(203) 919-3797
4 in this area
10 Total Sales
-
Anthony Lando

Buyer's Agent in 2017
Anthony Lando
William Pitt
(917) 843-9076
162 Total Sales
Map
Source: SmartMLS
MLS Number: 99158070
APN: STAM-000004-000000-004298
- 35 Woodbrook Dr
- 14 Little John Ln
- 199 Minivale Rd
- 219 Eden Rd
- 113 Woodbrook Dr
- 99 Bouton St W
- 44 Woodway Rd
- 35 Woodway Rd Unit A12
- 129 Gaymoor Dr
- 56 Minivale Rd
- 1242 Hope St Unit 2
- 32 Regent Ct
- 1204 Hope St Unit 9
- 238 Thornridge Dr
- 16 Oenoke Place
- 15 Sterling Place
- 29 Barholm Ave
- 44 Columbus Place Unit 2
- 681 Old Stamford Rd
- 5 Dorr Rd
- 47 Old Well Rd Unit 12A
- 37 Old Well Rd
- 52 Old Well Rd
- 25 Old Well Rd
- 40 Old Well Rd
- 26 Old Well Rd
- 57 Old Well Rd
- 75 Deep Spring Ln
- 53 Old Well Rd
- 381 Eden Rd
- 431 Eden Rd
- 343 Eden Rd
- 33 Deep Spring Ln
- 429 Eden Rd
- 50 Deep Spring Ln
- 361 Eden Rd
- 42 Deep Spring Ln
- 66 Deep Spring Ln
- 74 Deep Spring Ln
- 427 Eden Rd
