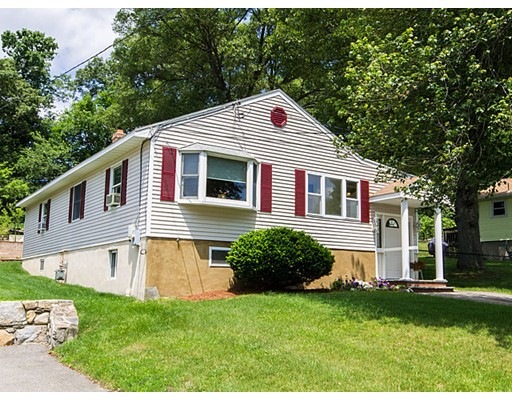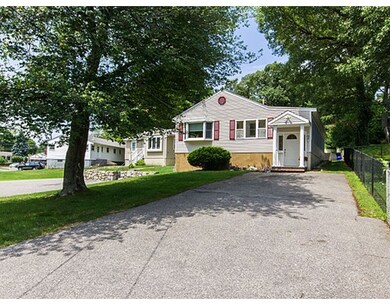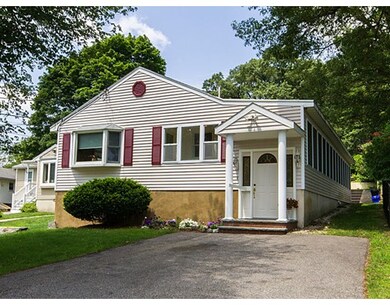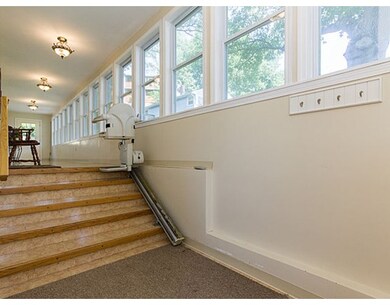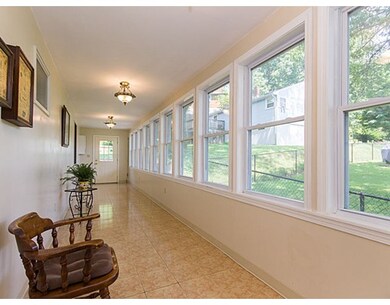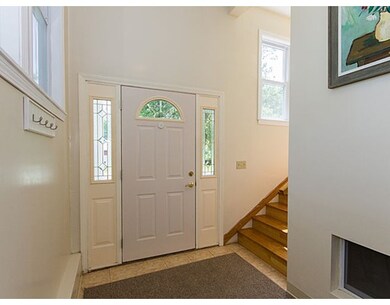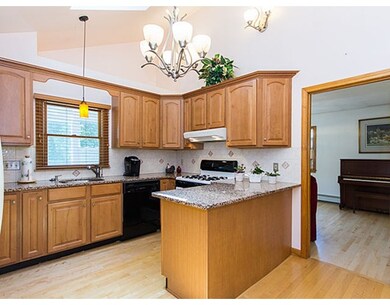
47 Pine Vale Rd Waltham, MA 02451
Lakeview NeighborhoodAbout This Home
As of December 2020WINNING COMBINATION! Spacious 2+ bedroom Ranch convenient to major routes, park, schools, shops and public transportation. Perfect for two with room to expand or the empty nester not wanting stairs! This home is handicap friendly. Sellers have done many updates and home has been lovingly cared for. Perfect foyer entrance great for shoes, coats during winter months. Sit and enjoy your morning coffee in the beautiful 3 season, tiled sunroom. Remodeled granite kitchen with vaulted ceiling and skylight.The hardwood flooring in the living room & dining room is newly installed. One bedroom has custom built cabinets perfect for office/guest room with walk-in cedar closet.Lower level offers a family room, full bath, bonus room, laundry room & plenty of storage space. Perfect for extended family. Walks out to landscaped backyard with brick patio. SOMETHING SPECIAL - ONE LOOK WILL DO!
Last Agent to Sell the Property
Mike Hughes Team
Hughes Residential
Last Buyer's Agent
Mike Hughes Team
Hughes Residential
Ownership History
Purchase Details
Home Financials for this Owner
Home Financials are based on the most recent Mortgage that was taken out on this home.Purchase Details
Home Financials for this Owner
Home Financials are based on the most recent Mortgage that was taken out on this home.Purchase Details
Home Financials for this Owner
Home Financials are based on the most recent Mortgage that was taken out on this home.Purchase Details
Home Financials for this Owner
Home Financials are based on the most recent Mortgage that was taken out on this home.Map
Home Details
Home Type
Single Family
Est. Annual Taxes
$6,662
Year Built
1961
Lot Details
0
Listing Details
- Lot Description: Paved Drive, Cleared
- Other Agent: 3.00
- Special Features: None
- Property Sub Type: Detached
- Year Built: 1961
Interior Features
- Appliances: Range, Dishwasher, Disposal, Refrigerator, Vent Hood
- Has Basement: Yes
- Number of Rooms: 5
- Amenities: Public Transportation, Shopping, Tennis Court, Park, Walk/Jog Trails, Medical Facility, Laundromat, Bike Path, Highway Access, House of Worship, Private School, Public School, University
- Electric: Circuit Breakers, 100 Amps
- Energy: Insulated Windows, Insulated Doors
- Flooring: Wood, Tile, Wall to Wall Carpet, Hardwood
- Interior Amenities: Cable Available
- Basement: Full, Finished, Walk Out, Interior Access, Concrete Floor
- Bedroom 2: First Floor
- Bathroom #1: First Floor
- Bathroom #2: Basement
- Kitchen: First Floor
- Laundry Room: Basement
- Living Room: First Floor
- Master Bedroom: First Floor
- Master Bedroom Description: Closet/Cabinets - Custom Built, Flooring - Hardwood, Main Level, Cable Hookup
- Dining Room: First Floor
- Family Room: Basement
Exterior Features
- Roof: Asphalt/Fiberglass Shingles
- Construction: Frame
- Exterior: Vinyl
- Exterior Features: Porch - Enclosed, Patio, Gutters, Professional Landscaping
- Foundation: Poured Concrete
Garage/Parking
- Garage Parking: Oversized Parking
- Parking: Off-Street, Tandem, Paved Driveway
- Parking Spaces: 6
Utilities
- Cooling: Window AC
- Heating: Hot Water Baseboard, Gas
- Heat Zones: 2
- Hot Water: Natural Gas, Tank
- Utility Connections: for Gas Range, for Gas Oven, for Electric Dryer, Washer Hookup
Condo/Co-op/Association
- HOA: No
Schools
- Elementary School: MacArthur
- Middle School: Kennedy
- High School: Waltham
Lot Info
- Assessor Parcel Number: M:013 B:012 L:0008
Similar Homes in Waltham, MA
Home Values in the Area
Average Home Value in this Area
Purchase History
| Date | Type | Sale Price | Title Company |
|---|---|---|---|
| Not Resolvable | $600,000 | None Available | |
| Not Resolvable | $453,500 | -- | |
| Land Court Massachusetts | $397,500 | -- | |
| Deed | $154,500 | -- |
Mortgage History
| Date | Status | Loan Amount | Loan Type |
|---|---|---|---|
| Open | $570,000 | New Conventional | |
| Previous Owner | $415,000 | Stand Alone Refi Refinance Of Original Loan | |
| Previous Owner | $417,000 | New Conventional | |
| Previous Owner | $100,000 | Credit Line Revolving | |
| Previous Owner | $255,500 | No Value Available | |
| Previous Owner | $294,000 | No Value Available | |
| Previous Owner | $318,000 | Purchase Money Mortgage | |
| Previous Owner | $59,625 | No Value Available | |
| Previous Owner | $133,000 | No Value Available | |
| Previous Owner | $123,600 | Purchase Money Mortgage |
Property History
| Date | Event | Price | Change | Sq Ft Price |
|---|---|---|---|---|
| 12/11/2020 12/11/20 | Sold | $600,000 | +5.4% | $321 / Sq Ft |
| 09/24/2020 09/24/20 | Pending | -- | -- | -- |
| 09/15/2020 09/15/20 | For Sale | $569,000 | +25.5% | $304 / Sq Ft |
| 08/25/2015 08/25/15 | Sold | $453,500 | 0.0% | $287 / Sq Ft |
| 08/06/2015 08/06/15 | Pending | -- | -- | -- |
| 07/16/2015 07/16/15 | Off Market | $453,500 | -- | -- |
| 07/09/2015 07/09/15 | For Sale | $457,000 | -- | $289 / Sq Ft |
Tax History
| Year | Tax Paid | Tax Assessment Tax Assessment Total Assessment is a certain percentage of the fair market value that is determined by local assessors to be the total taxable value of land and additions on the property. | Land | Improvement |
|---|---|---|---|---|
| 2025 | $6,662 | $678,400 | $399,000 | $279,400 |
| 2024 | $6,368 | $660,600 | $380,000 | $280,600 |
| 2023 | $6,329 | $613,300 | $346,900 | $266,400 |
| 2022 | $6,351 | $570,100 | $313,900 | $256,200 |
| 2021 | $6,242 | $551,400 | $313,900 | $237,500 |
| 2020 | $6,173 | $516,600 | $297,400 | $219,200 |
| 2019 | $5,862 | $463,000 | $280,200 | $182,800 |
| 2018 | $5,314 | $421,400 | $259,400 | $162,000 |
| 2017 | $4,991 | $397,400 | $235,400 | $162,000 |
| 2016 | $4,474 | $365,500 | $219,700 | $145,800 |
| 2015 | $4,550 | $346,500 | $206,500 | $140,000 |
Source: MLS Property Information Network (MLS PIN)
MLS Number: 71870941
APN: WALT-000013-000012-000008
- 38 Hillcrest Rd
- 48 Hillcrest Rd
- 1331 Trapelo Rd
- 39 Sheffield Rd
- 66 Miriam Rd
- 98 Seminole Ave
- 760 Lincoln St
- 62 Bowdoin Ave
- 102 Milner St
- 420 Lincoln St
- 103 Lake St
- 15 Marivista Ave
- 59 Marivista Ave
- 45 Jacqueline Rd Unit 9
- 80 Dobbins St
- 54 Jacqueline Rd Unit 7
- 58 Jacqueline Rd Unit 3
- 1625 Trapelo Rd
- 82 Lionel Ave Unit B
- 46 College Farm Rd
