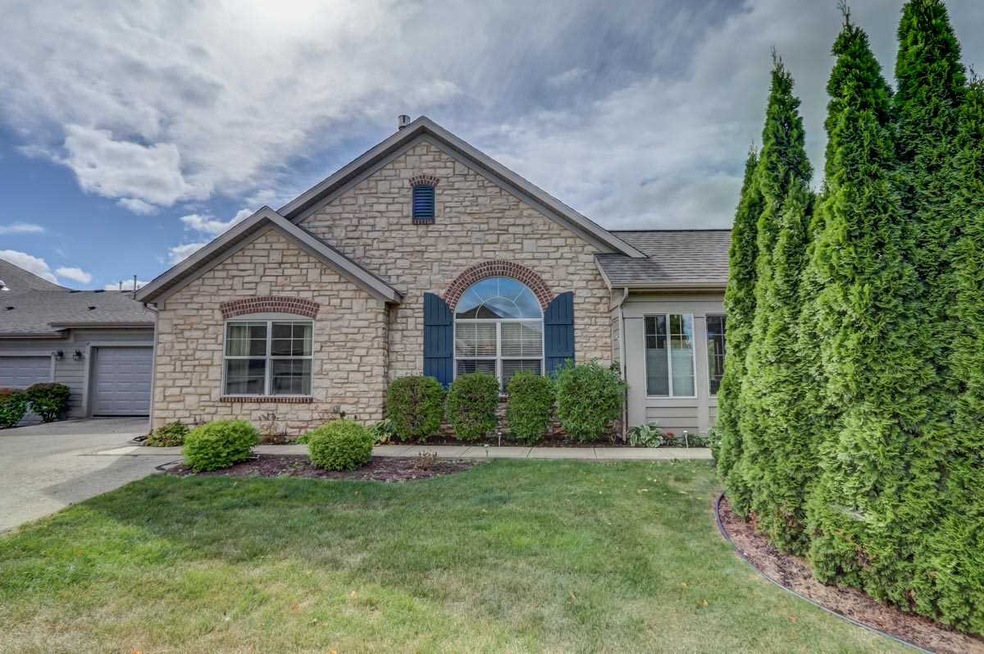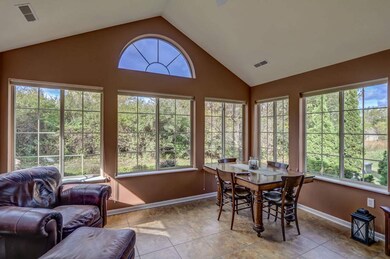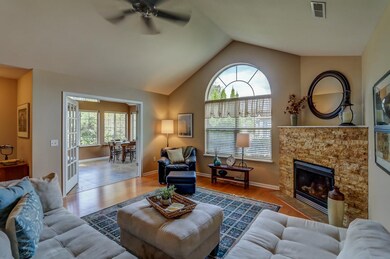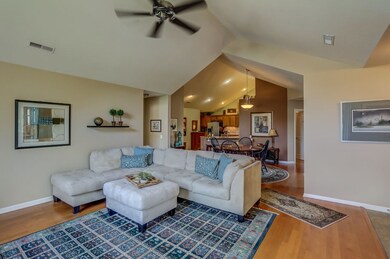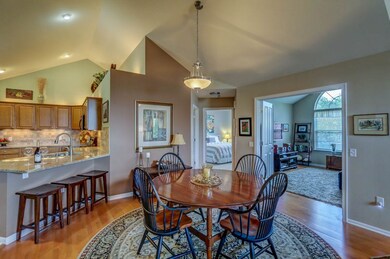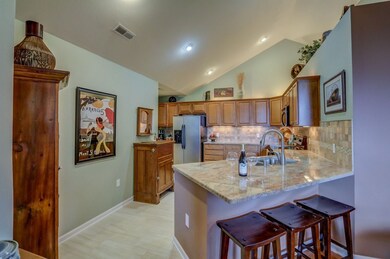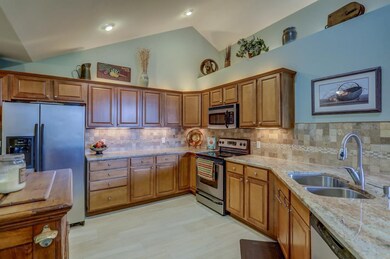
47 Pond View Way Unit 17 Fitchburg, WI 53711
Highlights
- Fitness Center
- Open Floorplan
- Vaulted Ceiling
- Rome Corners Intermediate School Rated A
- Clubhouse
- Wood Flooring
About This Home
As of November 2017You will absolutely love this 1-level spacious condo with it's windows and view of the woods! Enjoy all the association has to offer with it's walkable streets, outdoor pool, fitness center, and clubhouse! With only one owner, this unit was hand-selected for it's Canterbury floor plan and the private views! New kitchen floor, new granite counter tops, new backsplash, and new carpet in both bedrooms show this seller has kept the unit totally up to date! Hurry - these units don't come available often and don't last long!
Last Agent to Sell the Property
Janet Johnson
South Central Non-Member License #54939-90 Listed on: 09/21/2017
Property Details
Home Type
- Condominium
Est. Annual Taxes
- $5,998
Year Built
- Built in 2006
Lot Details
- End Unit
- Private Entrance
HOA Fees
- $335 Monthly HOA Fees
Home Design
- Ranch Property
- Brick Exterior Construction
- Stone Exterior Construction
Interior Spaces
- 1,886 Sq Ft Home
- Open Floorplan
- Vaulted Ceiling
- Gas Fireplace
- Great Room
- Den
- Sun or Florida Room
- Wood Flooring
Kitchen
- Breakfast Bar
- Oven or Range
- Disposal
Bedrooms and Bathrooms
- 2 Bedrooms
- Walk-In Closet
- 2 Full Bathrooms
- Bathtub
- Walk-in Shower
Laundry
- Laundry on main level
- Dryer
- Washer
Parking
- Garage
- Garage Door Opener
- Driveway Level
Accessible Home Design
- Accessible Full Bathroom
- Accessible Bedroom
- Halls are 36 inches wide or more
- Accessible Doors
- Level Entry For Accessibility
- Low Pile Carpeting
- Ramped or Level from Garage
Schools
- Call School District Elementary And Middle School
- Oregon High School
Utilities
- Forced Air Cooling System
- Water Softener
Additional Features
- Patio
- Property is near a bus stop
Listing and Financial Details
- Assessor Parcel Number 0609-151-0033-2
Community Details
Overview
- Association fees include parking, trash removal, snow removal, common area maintenance, common area insurance, recreation facility, reserve fund
- 4 Units
- Located in the The Crossing master-planned community
- Property Manager
- Greenbelt
Amenities
- Clubhouse
Recreation
- Fitness Center
- Community Pool
Ownership History
Purchase Details
Purchase Details
Home Financials for this Owner
Home Financials are based on the most recent Mortgage that was taken out on this home.Purchase Details
Purchase Details
Home Financials for this Owner
Home Financials are based on the most recent Mortgage that was taken out on this home.Purchase Details
Similar Homes in the area
Home Values in the Area
Average Home Value in this Area
Purchase History
| Date | Type | Sale Price | Title Company |
|---|---|---|---|
| Quit Claim Deed | -- | -- | |
| Deed | $450,000 | -- | |
| Deed | $345,000 | None Available | |
| Deed | -- | -- | |
| Condominium Deed | $261,100 | None Available |
Mortgage History
| Date | Status | Loan Amount | Loan Type |
|---|---|---|---|
| Previous Owner | $300,000 | New Conventional | |
| Previous Owner | $250,000 | New Conventional | |
| Previous Owner | $40,000 | Credit Line Revolving | |
| Previous Owner | $15,000 | Credit Line Revolving |
Property History
| Date | Event | Price | Change | Sq Ft Price |
|---|---|---|---|---|
| 05/08/2025 05/08/25 | For Sale | $525,000 | 0.0% | $277 / Sq Ft |
| 05/07/2025 05/07/25 | Pending | -- | -- | -- |
| 04/30/2025 04/30/25 | Off Market | $525,000 | -- | -- |
| 11/27/2017 11/27/17 | Sold | $329,900 | 0.0% | $175 / Sq Ft |
| 09/30/2017 09/30/17 | Pending | -- | -- | -- |
| 09/28/2017 09/28/17 | For Sale | $329,900 | 0.0% | $175 / Sq Ft |
| 09/22/2017 09/22/17 | Off Market | $329,900 | -- | -- |
| 09/21/2017 09/21/17 | For Sale | $329,900 | -- | $175 / Sq Ft |
Tax History Compared to Growth
Tax History
| Year | Tax Paid | Tax Assessment Tax Assessment Total Assessment is a certain percentage of the fair market value that is determined by local assessors to be the total taxable value of land and additions on the property. | Land | Improvement |
|---|---|---|---|---|
| 2024 | $7,840 | $471,900 | $57,400 | $414,500 |
| 2023 | $7,347 | $395,100 | $57,400 | $337,700 |
| 2021 | $6,796 | $328,600 | $49,500 | $279,100 |
| 2020 | $6,499 | $328,600 | $49,500 | $279,100 |
| 2019 | $6,461 | $321,500 | $45,000 | $276,500 |
| 2018 | $6,448 | $308,100 | $45,000 | $263,100 |
| 2017 | $6,424 | $297,800 | $45,000 | $252,800 |
| 2016 | $5,998 | $270,200 | $40,000 | $230,200 |
| 2015 | $5,496 | $252,500 | $40,000 | $212,500 |
| 2014 | $5,525 | $253,500 | $40,000 | $213,500 |
| 2013 | $5,668 | $253,100 | $40,000 | $213,100 |
Agents Affiliated with this Home
-
Michael Leeson

Seller's Agent in 2025
Michael Leeson
Realty Executives
(608) 843-3203
173 Total Sales
-
J
Seller's Agent in 2017
Janet Johnson
South Central Non-Member
-
Renee Heine

Buyer's Agent in 2017
Renee Heine
Lauer Realty Group, Inc.
(608) 220-0440
88 Total Sales
Map
Source: South Central Wisconsin Multiple Listing Service
MLS Number: 1814960
APN: 0609-151-0033-2
- 2674 Notre Dame Dr Unit 104
- 2674 Notre Dame Dr Unit 707
- 2674 Notre Dame Dr Unit 705
- 2674 Notre Dame Dr Unit 703
- 2674 Notre Dame Dr Unit 706
- 2674 Notre Dame Dr Unit 704
- 2674 Notre Dame Dr Unit 702
- 2674 Notre Dame Dr Unit 708
- 2674 Notre Dame Dr Unit 105
- 2674 Notre Dame Dr Unit 101
- Lot 73 Notre Dame Dr
- 2605 Notre Dame Dr
- 2659 Dungarvan Rd
- 2579 Notre Dame Dr
- 2580 Holstein Ln
- 2574 Holstein Ln
- 2575 Notre Dame Dr
- 16 Corner Stone Way Unit 10
- 5230 E Cheryl Pkwy
- 5228 E Cheryl Pkwy
