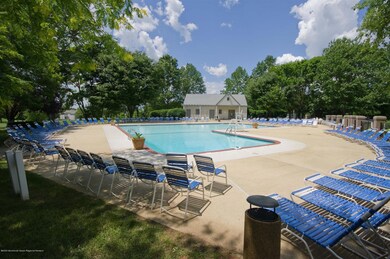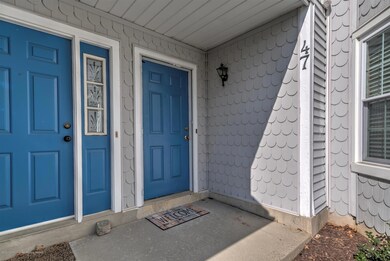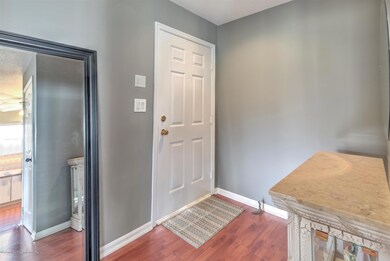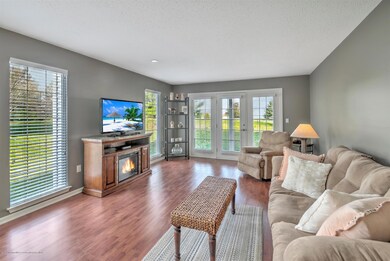
47 Poplar Place Unit 547 Freehold, NJ 07728
Stonehurst NeighborhoodEstimated Value: $335,000 - $384,000
Highlights
- Golf Course Community
- Fitness Center
- Outdoor Pool
- Freehold Township High School Rated A-
- Basketball Court
- Clubhouse
About This Home
As of May 2020Great opportunity to live or invest in the desirable Gated community of Raintree. 1 Bedroom condo ,lower level unit, backing to a beautiful golf course and a 1 CAR GARAGE. Laminate wood flooring thru-out the living quarters. Painted in todays neutral colors.Lots of large windows,w/newer blinds, facing the golf course. Eat- In- Kitchen has updated appliances w/newer Refrig,Stove,DW. Newer HVAC,HWH & Dryer. Open Dining Rm & Liv Rm has French door to Patio. Updated main bath. There is a Clubhouse w/ Exercise Rm, Community Pool, Executive Golf Course,BBall, tennis, jogging path. Close to Great shopping, Freehold Mall, Centra State hospital & NYC bus.
Last Agent to Sell the Property
C21/ Action Plus Realty License #0456258 Listed on: 02/11/2020
Property Details
Home Type
- Condominium
Est. Annual Taxes
- $3,907
Year Built
- Built in 1989
Lot Details
- End Unit
- Landscaped
HOA Fees
- $300 Monthly HOA Fees
Parking
- 1 Car Direct Access Garage
- Garage Door Opener
- Visitor Parking
- Off-Street Parking
Home Design
- Slab Foundation
- Shingle Roof
- Vinyl Siding
Interior Spaces
- 1-Story Property
- Ceiling Fan
- Recessed Lighting
- Light Fixtures
- Blinds
- Window Screens
- French Doors
- Living Room
Kitchen
- Eat-In Kitchen
- Gas Cooktop
- Microwave
- Dishwasher
Flooring
- Wood
- Laminate
- Ceramic Tile
Bedrooms and Bathrooms
- 1 Bedroom
- Walk-In Closet
- 1 Full Bathroom
- Primary Bathroom Bathtub Only
Laundry
- Dryer
- Washer
Outdoor Features
- Outdoor Pool
- Basketball Court
- Patio
- Exterior Lighting
Location
- Lower Level
Schools
- W. Freehold Elementary School
- Clifton T. Barkalow Middle School
- Freehold Twp High School
Utilities
- Forced Air Heating and Cooling System
- Heating System Uses Natural Gas
- Natural Gas Water Heater
Listing and Financial Details
- Assessor Parcel Number 17-00086-15-00005-47-s04
Community Details
Overview
- Association fees include trash, common area, exterior maint, pool, rec facility, snow removal
- Raintree Subdivision, Lower Level Floorplan
- On-Site Maintenance
Amenities
- Common Area
- Clubhouse
- Community Center
- Recreation Room
Recreation
- Golf Course Community
- Tennis Courts
- Community Basketball Court
- Fitness Center
- Community Pool
- Jogging Path
- Snow Removal
Pet Policy
- Dogs and Cats Allowed
Security
- Security Guard
- Resident Manager or Management On Site
Ownership History
Purchase Details
Home Financials for this Owner
Home Financials are based on the most recent Mortgage that was taken out on this home.Purchase Details
Home Financials for this Owner
Home Financials are based on the most recent Mortgage that was taken out on this home.Purchase Details
Home Financials for this Owner
Home Financials are based on the most recent Mortgage that was taken out on this home.Purchase Details
Home Financials for this Owner
Home Financials are based on the most recent Mortgage that was taken out on this home.Similar Homes in Freehold, NJ
Home Values in the Area
Average Home Value in this Area
Purchase History
| Date | Buyer | Sale Price | Title Company |
|---|---|---|---|
| Justi Roseann | $212,500 | Chicago Title Insurance Co | |
| Wolfson Matthew | $155,000 | Commonwealth Title | |
| Wade Mary Jane | $227,500 | -- | |
| Wade Mary Jane | $227,500 | Fidelity Natl Title Ins Co | |
| Czerniawski Michael | $95,000 | -- |
Mortgage History
| Date | Status | Borrower | Loan Amount |
|---|---|---|---|
| Open | Justi Roseann | $191,250 | |
| Previous Owner | Wolfson Matthew | $147,250 | |
| Previous Owner | Wade Mary Jane | $135,000 | |
| Previous Owner | Czerniawski Michael | $76,000 |
Property History
| Date | Event | Price | Change | Sq Ft Price |
|---|---|---|---|---|
| 05/06/2020 05/06/20 | Sold | $212,500 | +6.3% | $227 / Sq Ft |
| 02/19/2020 02/19/20 | Pending | -- | -- | -- |
| 02/14/2020 02/14/20 | For Sale | $200,000 | +29.0% | $214 / Sq Ft |
| 01/09/2015 01/09/15 | Sold | $155,000 | -- | $166 / Sq Ft |
Tax History Compared to Growth
Tax History
| Year | Tax Paid | Tax Assessment Tax Assessment Total Assessment is a certain percentage of the fair market value that is determined by local assessors to be the total taxable value of land and additions on the property. | Land | Improvement |
|---|---|---|---|---|
| 2024 | $5,236 | $293,400 | $160,000 | $133,400 |
| 2023 | $5,236 | $280,900 | $155,000 | $125,900 |
| 2022 | $4,318 | $224,700 | $105,000 | $119,700 |
| 2021 | $4,318 | $200,300 | $90,000 | $110,300 |
| 2020 | $4,062 | $187,200 | $80,000 | $107,200 |
| 2019 | $3,935 | $180,100 | $80,000 | $100,100 |
| 2018 | $3,907 | $174,900 | $80,000 | $94,900 |
| 2017 | $3,904 | $172,000 | $80,000 | $92,000 |
| 2016 | $4,170 | $179,800 | $80,000 | $99,800 |
| 2015 | $4,488 | $195,900 | $80,000 | $115,900 |
| 2014 | $3,830 | $160,300 | $60,000 | $100,300 |
Agents Affiliated with this Home
-
Andrea Mesh
A
Seller's Agent in 2020
Andrea Mesh
C21/ Action Plus Realty
(732) 547-0293
4 in this area
120 Total Sales
-
A
Seller's Agent in 2015
Audrey Lebowitz
Coldwell Banker Realty
-
S
Buyer's Agent in 2015
Stanley Komito
Coldwell Banker Schlott
Map
Source: MOREMLS (Monmouth Ocean Regional REALTORS®)
MLS Number: 22003349
APN: 17-00086-15-00005-47-S04
- 68 Greenwood Dr
- 213 Peach Tree Place
- 6 Pagoda Ln
- 178 Loganberry Ln
- 101 Almond Rd
- 106 Almond Rd
- 32 Tulip Ln
- 283 Lily Ln
- 280 Tulip Ln
- 1 Flintlock Rd
- 56 Hazel Dr
- 48 Scarborough Ct Unit 7
- 50 Locust Ct
- 45 Liverpool Ct Unit 9
- 66 Potter Rd
- 33 Oliver Ct Unit 1
- 530 Turtle Hollow Dr
- 11 Dana Ct
- 390 Iron Bridge Rd
- 27 Spruce St
- 47 Poplar Place Unit 547
- 48 Poplar Place
- 46 Poplar Place
- 45 Poplar Place Unit 545
- 43 Poplar Place
- 44 Poplar Place
- 50 Poplar Place
- 41 Poplar Place
- 39 Poplar Place
- 40 Poplar Place
- 51 Poplar Place
- 53 Poplar Place
- 56 Poplar Place
- 35 Poplar Place
- 54 Poplar Place Unit 54
- 58 Poplar Place
- 66 Poplar Place
- 57 Poplar Place
- 64 Poplar Place
- 65 Poplar Place






