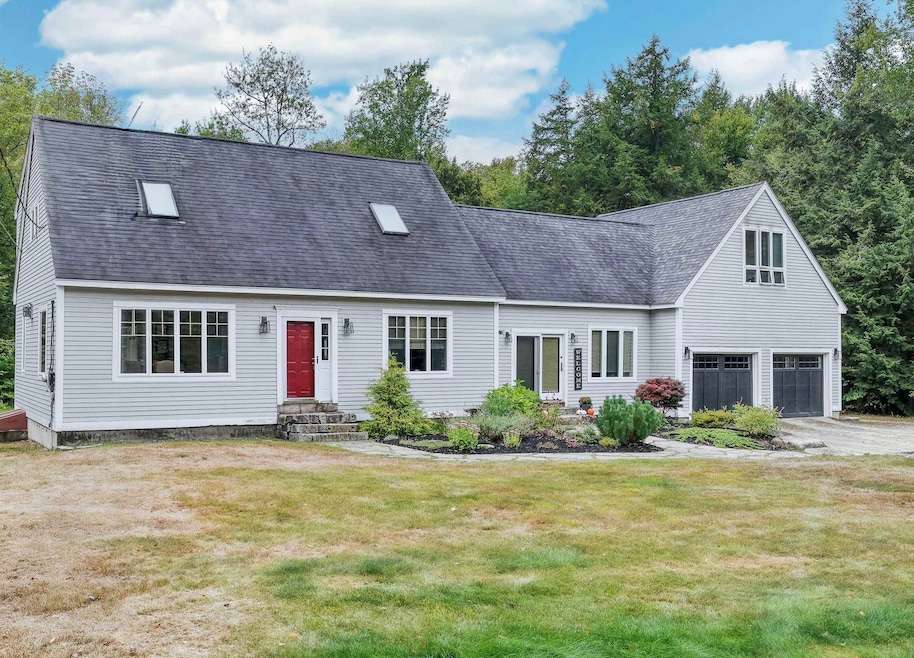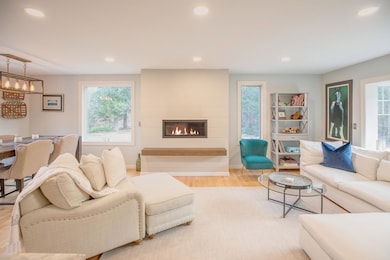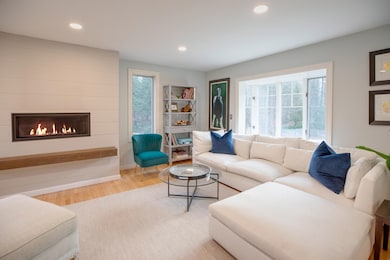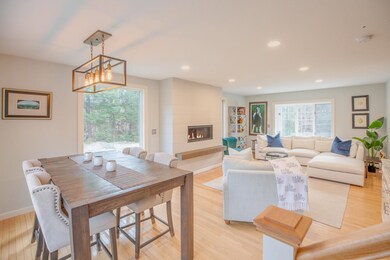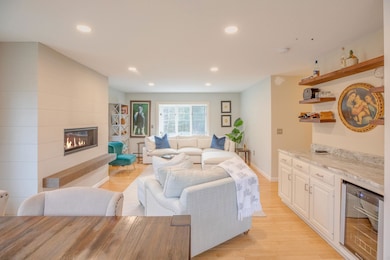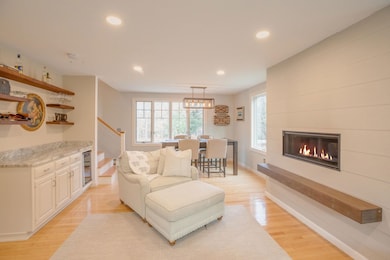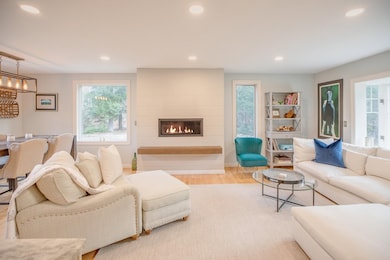47 Puckerbrush Rd Campton, NH 03223
Estimated payment $4,360/month
Highlights
- Cape Cod Architecture
- Pond
- Wood Flooring
- Deck
- Wooded Lot
- Bonus Room
About This Home
Beautifully updated contemporary farmhouse-style Cape situated on a level 1.20-acre lot with a backyard that extends to the peaceful spring fed pond. Rock walls line the driveway, complete with plantings, garden space and a Japanese maple that highlights the entryway. Inside, extensive renovations were completed in 2018-2021, including the stunning eat-in kitchen with quartz countertops and new appliances, featuring a commercial grade dual fuel range. All ceiling and wall light fixtures were replaced, giving the home a bright, refreshed feel throughout. Natural light floods through the living room, equipped with a new gas fireplace & wet bar—perfect for entertaining. The bright great room features new flooring, with glass sliders that open to the backyard. New carpet was installed upstairs and is where you'll find two spacious bedrooms, a full bathroom and cozy mezzanine space for overflow guests or reading nook. The attached two-car garage provides direct entry & includes finished living space above that connects to the main house—complete with a large bedroom, living area, galley kitchen & full bath with jacuzzi tub—occupy as the primary ensuite or an in-law suite. Whether you’re seeking a year-round residence or mountain getaway, this home delivers versatility & convenience, located just 10 minutes to I-93; yet nestled at the edge of the White Mountains with close proximity to all it has to offer including boating, skiing, mountain biking, golf & snowmobiling.
Listing Agent
KW Coastal and Lakes & Mountains Realty/Meredith License #074404 Listed on: 09/09/2025

Home Details
Home Type
- Single Family
Est. Annual Taxes
- $8,903
Year Built
- Built in 2005
Lot Details
- 1.2 Acre Lot
- Property fronts a private road
- Level Lot
- Wooded Lot
- Garden
Parking
- 2 Car Attached Garage
- Gravel Driveway
Home Design
- Cape Cod Architecture
- Concrete Foundation
- Wood Frame Construction
Interior Spaces
- Property has 2 Levels
- Wet Bar
- Skylights
- Fireplace
- Natural Light
- Great Room
- Open Floorplan
- Dining Area
- Bonus Room
- Basement
- Interior Basement Entry
Kitchen
- Gas Range
- Dishwasher
Flooring
- Wood
- Carpet
- Tile
Bedrooms and Bathrooms
- 3 Bedrooms
- In-Law or Guest Suite
- 3 Full Bathrooms
- Soaking Tub
Laundry
- Dryer
- Washer
Outdoor Features
- Pond
- Deck
Schools
- Campton Elementary School
- Plymouth Regional High School
Utilities
- Hot Water Heating System
- Private Water Source
- Drilled Well
Listing and Financial Details
- Legal Lot and Block 4 / 2
- Assessor Parcel Number 2
Map
Home Values in the Area
Average Home Value in this Area
Tax History
| Year | Tax Paid | Tax Assessment Tax Assessment Total Assessment is a certain percentage of the fair market value that is determined by local assessors to be the total taxable value of land and additions on the property. | Land | Improvement |
|---|---|---|---|---|
| 2024 | $9,369 | $544,100 | $196,000 | $348,100 |
| 2023 | $8,392 | $291,700 | $67,400 | $224,300 |
| 2022 | $7,371 | $291,700 | $67,400 | $224,300 |
| 2021 | $7,259 | $290,700 | $67,400 | $223,300 |
| 2020 | $2,693 | $290,700 | $67,400 | $223,300 |
| 2019 | $0 | $290,700 | $67,400 | $223,300 |
| 2018 | $6,640 | $260,100 | $53,400 | $206,700 |
| 2017 | $6,443 | $259,800 | $53,400 | $206,400 |
| 2016 | $6,207 | $259,800 | $53,400 | $206,400 |
| 2015 | $5,952 | $259,800 | $53,400 | $206,400 |
| 2014 | $6,095 | $259,800 | $53,400 | $206,400 |
| 2013 | $5,803 | $290,300 | $55,400 | $234,900 |
Property History
| Date | Event | Price | List to Sale | Price per Sq Ft | Prior Sale |
|---|---|---|---|---|---|
| 11/06/2025 11/06/25 | Price Changed | $685,000 | -1.4% | $246 / Sq Ft | |
| 10/01/2025 10/01/25 | Price Changed | $695,000 | -2.8% | $249 / Sq Ft | |
| 09/09/2025 09/09/25 | For Sale | $715,000 | +160.0% | $256 / Sq Ft | |
| 03/17/2017 03/17/17 | Sold | $275,000 | -15.3% | $98 / Sq Ft | View Prior Sale |
| 02/07/2017 02/07/17 | Pending | -- | -- | -- | |
| 10/07/2016 10/07/16 | For Sale | $324,500 | -- | $116 / Sq Ft |
Purchase History
| Date | Type | Sale Price | Title Company |
|---|---|---|---|
| Warranty Deed | $275,000 | -- | |
| Warranty Deed | $7,000 | -- |
Mortgage History
| Date | Status | Loan Amount | Loan Type |
|---|---|---|---|
| Open | $220,000 | Purchase Money Mortgage |
Source: PrimeMLS
MLS Number: 5060467
APN: CAMP-000002-000002-000004
- 36 Puckerbrush Rd
- 76 Puckerbrush Rd Unit 2
- 213 Puckerbrush Rd
- 0 Glade Unit 103
- 311 Ellsworth Hill Rd
- 69 Mason Rd
- Lot 14 Centennial Way
- 52 Jansen Farm Rd
- 4 Seven Sisters Cir
- 115 Adams Farm Rd
- 26 Jack's Run
- 39-41 Arndt Ln
- 19 Beacon Hill Rd
- 51 Turkey Jim Rd
- 53 Diamond Ledge Rd
- 162 Ellsworth Pond Rd
- 147 Pemi River Rd
- 23 Cider Mill Dr
- Lot 6 Edgewater Ln
- 43 Melina's Way
- 47 Puckerbrush Rd Unit Apartment
- 146 Ellsworth Hill Rd Unit A
- 2014 Us Route 3 Unit 2
- 55 Lafayette Rd Unit 2
- 53 Sunrise Hill Rd
- 15 Broomstick Ln
- 162 Pond Rd
- 28 Condo Rd Unit 1
- 54 Welch View Dr
- 68 Chickenboro Rd
- 4 Jack O'Lantern Dr Unit 31
- 33 Village Plaza Rd Unit D
- 935 Rumney Route 25 Unit 2
- 5 Bayley Ave
- 60 Highland St
- 60 Highland St
- 47 Main St
- 9 Langdon St Unit 9 Langdon
- 1033 Daniel Webster Hwy
- 22 Alvord Rd
