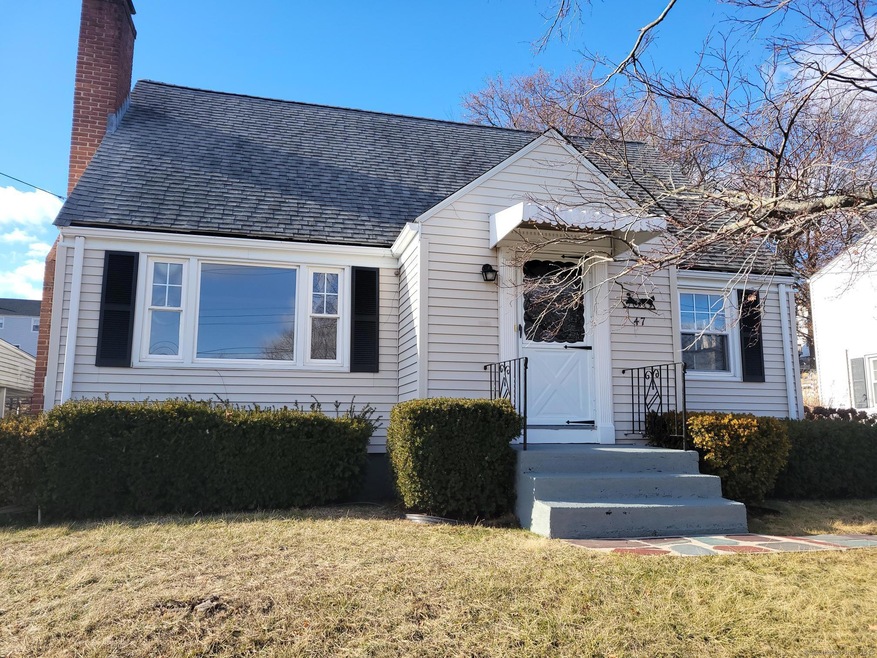
47 Randal Ave West Hartford, CT 06110
Highlights
- Cape Cod Architecture
- 1 Fireplace
- Baseboard Heating
- Wolcott School Rated A-
About This Home
As of February 2025Welcome to this light and bright beautifully updated Cape. This home offers a brand new kitchen with shaker white cabinets, quartz counter tops, a quartz center aisle, tile back splash, recessed lighting & stainless steel appliances. The sunny living room has hardwood floors, crown molding, recessed lights and a wood burning fireplace. The large first floor family room has hardwood floors, a wood stove and looks out onto the rear yard. There is also an updated half bathroom with wainscoting on the first floor with an entrance from the family room as well as the hallway. The second floor offers three bedrooms with hardwood floors and a remodeled bathroom with tile flooring. The basement is heated and partially finished with lots of square footage. There are new lighting fixtures and hardware inside as well as a newer oil fired boiler. This home is vinyl sided and has replacement windows. This home is truly in turn key condition!
Last Agent to Sell the Property
Berkshire Hathaway NE Prop. License #RES.0274358 Listed on: 12/14/2024

Home Details
Home Type
- Single Family
Est. Annual Taxes
- $7,310
Year Built
- Built in 1952
Lot Details
- 8,276 Sq Ft Lot
- Sloped Lot
- Property is zoned R-6
Parking
- 1 Car Garage
Home Design
- Cape Cod Architecture
- Concrete Foundation
- Frame Construction
- Asphalt Shingled Roof
- Vinyl Siding
Interior Spaces
- 1 Fireplace
Kitchen
- Oven or Range
- Microwave
- Dishwasher
- Disposal
Bedrooms and Bathrooms
- 3 Bedrooms
Laundry
- Laundry on lower level
- Dryer
- Washer
Partially Finished Basement
- Heated Basement
- Basement Fills Entire Space Under The House
Schools
- Wolcott Elementary School
- Conard High School
Utilities
- Cooling System Mounted In Outer Wall Opening
- Baseboard Heating
- Heating System Uses Oil
- Oil Water Heater
- Fuel Tank Located in Basement
Listing and Financial Details
- Assessor Parcel Number 1905751
Ownership History
Purchase Details
Home Financials for this Owner
Home Financials are based on the most recent Mortgage that was taken out on this home.Purchase Details
Home Financials for this Owner
Home Financials are based on the most recent Mortgage that was taken out on this home.Similar Homes in the area
Home Values in the Area
Average Home Value in this Area
Purchase History
| Date | Type | Sale Price | Title Company |
|---|---|---|---|
| Warranty Deed | $449,900 | None Available | |
| Warranty Deed | $449,900 | None Available | |
| Deed | $331,000 | None Available | |
| Deed | $331,000 | None Available |
Mortgage History
| Date | Status | Loan Amount | Loan Type |
|---|---|---|---|
| Open | $269,900 | Purchase Money Mortgage | |
| Closed | $269,900 | Purchase Money Mortgage | |
| Previous Owner | $345,000 | Construction |
Property History
| Date | Event | Price | Change | Sq Ft Price |
|---|---|---|---|---|
| 02/28/2025 02/28/25 | Sold | $449,900 | 0.0% | $226 / Sq Ft |
| 01/14/2025 01/14/25 | Pending | -- | -- | -- |
| 12/14/2024 12/14/24 | For Sale | $449,900 | +35.9% | $226 / Sq Ft |
| 09/05/2024 09/05/24 | Sold | $331,000 | +10.4% | $217 / Sq Ft |
| 08/11/2024 08/11/24 | Pending | -- | -- | -- |
| 08/08/2024 08/08/24 | For Sale | $299,900 | -- | $197 / Sq Ft |
Tax History Compared to Growth
Tax History
| Year | Tax Paid | Tax Assessment Tax Assessment Total Assessment is a certain percentage of the fair market value that is determined by local assessors to be the total taxable value of land and additions on the property. | Land | Improvement |
|---|---|---|---|---|
| 2025 | $8,720 | $194,740 | $55,720 | $139,020 |
| 2024 | $7,310 | $172,620 | $55,720 | $116,900 |
| 2023 | $7,064 | $172,620 | $55,720 | $116,900 |
| 2022 | $7,022 | $172,620 | $55,720 | $116,900 |
| 2021 | $6,387 | $150,570 | $53,620 | $96,950 |
| 2020 | $5,799 | $138,740 | $45,150 | $93,590 |
| 2019 | $5,799 | $138,740 | $45,150 | $93,590 |
| 2018 | $5,688 | $138,740 | $45,150 | $93,590 |
| 2017 | $5,694 | $138,740 | $45,150 | $93,590 |
| 2016 | $6,046 | $153,020 | $52,500 | $100,520 |
| 2015 | $5,862 | $153,020 | $52,500 | $100,520 |
| 2014 | $5,718 | $153,020 | $52,500 | $100,520 |
Agents Affiliated with this Home
-
Mark Graf

Seller's Agent in 2025
Mark Graf
Berkshire Hathaway Home Services
(860) 983-4823
18 in this area
65 Total Sales
-
Lisa Campo

Buyer's Agent in 2025
Lisa Campo
William Raveis Real Estate
(860) 604-1347
62 in this area
92 Total Sales
-
Kristen Mok

Seller's Agent in 2024
Kristen Mok
Berkshire Hathaway Home Services
(860) 371-7441
55 in this area
138 Total Sales
-
Paul Sciarra

Seller Co-Listing Agent in 2024
Paul Sciarra
Berkshire Hathaway Home Services
(860) 983-3391
44 in this area
90 Total Sales
Map
Source: SmartMLS
MLS Number: 24064119
APN: WHAR-000015F-004451-000047
- 33 Federal St
- 34 Federal St
- 20 Knollwood Rd
- 60 Davenport Rd
- 112 Shadow Ln
- 71 Princeton St
- 22 Hooker Dr
- 35 Greenhouse Blvd
- 18 Schoolhouse Dr Unit 18
- 33 W Hartford Rd
- 29 Boswell Rd
- 64 Red Top Dr
- 305 Hampton Ct
- 21 Echo Ln
- 91 Willard Ave
- 118 W Hartford Rd
- 32 Miles Standish Dr
- 26 John Smith Dr
- 92 Ledgewood Rd
- 10 John Smith Dr
