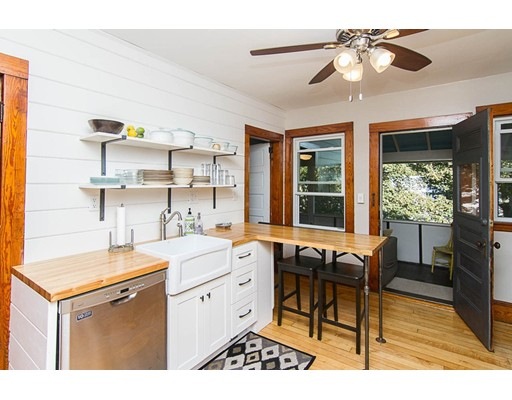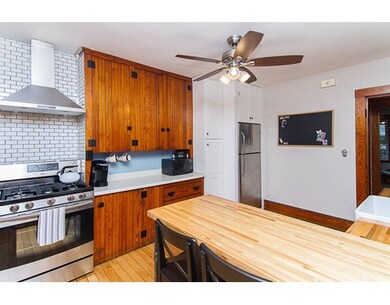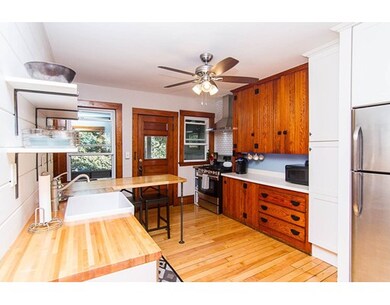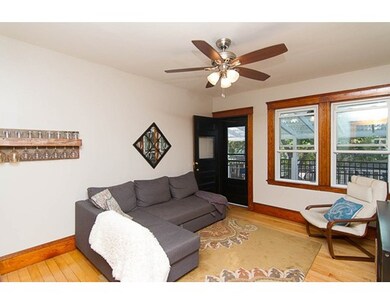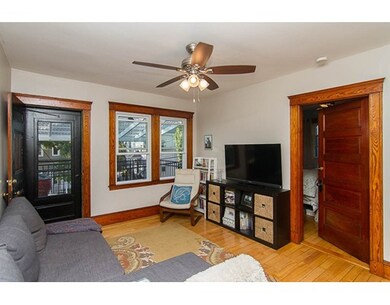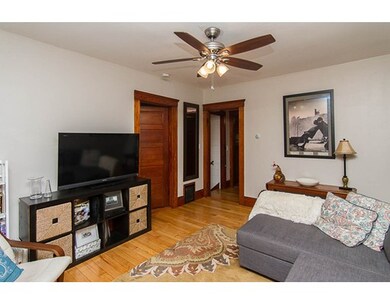
47 Rich St Unit C Waltham, MA 02451
Bank Square NeighborhoodAbout This Home
As of November 2017This UPDATED, sun filled 2nd floor unit has 2 bedrooms and 1 bath. The unit features a SHIPLAP entryway, hardwood floors throughout and a generous sized living room with access to the front deck. You also have a large, walk-in cedar lined coat closet offering lots of storage. Updated kitchen has butcher block counter with eating area and stainless steel appliances. The large screened in porch is off the kitchen and is an inviting extension of the living area and overlooks the private fenced back yard. Updated bath features tiled shower with glass door. Laundry and plenty of storage in your private basement with access to the backyard. Unit is conveniently located and close to public transportation, shops, restaurants and minutes to highway access. Nothing to do but move in....This one won't last!!
Last Agent to Sell the Property
Berkshire Hathaway HomeServices Commonwealth Real Estate Listed on: 09/28/2017

Last Buyer's Agent
Danielle Mullin
Berkshire Hathaway HomeServices Commonwealth Real Estate License #449587939
Property Details
Home Type
Condominium
Est. Annual Taxes
$4,168
Year Built
1900
Lot Details
0
Listing Details
- Unit Level: 2
- Unit Placement: Upper
- Property Type: Condominium/Co-Op
- CC Type: Condo
- Style: Low-Rise
- Other Agent: 2.50
- Lead Paint: Unknown
- Year Round: Yes
- Year Built Description: Approximate, Renovated Since
- Special Features: None
- Property Sub Type: Condos
- Year Built: 1900
Interior Features
- Has Basement: Yes
- Number of Rooms: 4
- Amenities: Public Transportation, Shopping, Highway Access
- Flooring: Wood
- Bedroom 2: Second Floor
- Bathroom #1: Second Floor
- Kitchen: Second Floor
- Laundry Room: Basement
- Living Room: Second Floor
- Master Bedroom: Second Floor
- Master Bedroom Description: Closet, Flooring - Hardwood, Ceiling Fan(s)
- No Bedrooms: 2
- Full Bathrooms: 1
- No Living Levels: 2
- Main Lo: AN2754
- Main So: AN2754
Exterior Features
- Exterior: Stucco
- Exterior Unit Features: Porch, Porch - Screened, Fenced Yard
Garage/Parking
- Parking Spaces: 0
Utilities
- Heat Zones: 1
- Hot Water: Natural Gas
- Utility Connections: for Gas Range, for Electric Dryer, Washer Hookup
- Sewer: City/Town Sewer
- Water: City/Town Water
Condo/Co-op/Association
- Association Fee Includes: Water, Sewer, Master Insurance, Exterior Maintenance
- Management: Owner Association
- Pets Allowed: Yes
- No Units: 4
- Unit Building: C
Fee Information
- Fee Interval: Monthly
Lot Info
- Zoning: 000
- Lot: 29
Ownership History
Purchase Details
Home Financials for this Owner
Home Financials are based on the most recent Mortgage that was taken out on this home.Purchase Details
Home Financials for this Owner
Home Financials are based on the most recent Mortgage that was taken out on this home.Purchase Details
Home Financials for this Owner
Home Financials are based on the most recent Mortgage that was taken out on this home.Purchase Details
Home Financials for this Owner
Home Financials are based on the most recent Mortgage that was taken out on this home.Similar Homes in Waltham, MA
Home Values in the Area
Average Home Value in this Area
Purchase History
| Date | Type | Sale Price | Title Company |
|---|---|---|---|
| Not Resolvable | $350,000 | -- | |
| Not Resolvable | $225,000 | -- | |
| Deed | $94,900 | -- | |
| Deed | $86,900 | -- |
Mortgage History
| Date | Status | Loan Amount | Loan Type |
|---|---|---|---|
| Open | $280,000 | New Conventional | |
| Previous Owner | $218,250 | New Conventional | |
| Previous Owner | $41,000 | No Value Available | |
| Previous Owner | $74,900 | Purchase Money Mortgage | |
| Previous Owner | $78,200 | Purchase Money Mortgage |
Property History
| Date | Event | Price | Change | Sq Ft Price |
|---|---|---|---|---|
| 11/28/2017 11/28/17 | Sold | $350,000 | +6.1% | $449 / Sq Ft |
| 10/01/2017 10/01/17 | Pending | -- | -- | -- |
| 09/28/2017 09/28/17 | For Sale | $329,900 | +46.6% | $423 / Sq Ft |
| 02/24/2015 02/24/15 | Sold | $225,000 | 0.0% | $288 / Sq Ft |
| 01/24/2015 01/24/15 | Pending | -- | -- | -- |
| 01/10/2015 01/10/15 | Off Market | $225,000 | -- | -- |
| 12/31/2014 12/31/14 | For Sale | $225,000 | -- | $288 / Sq Ft |
Tax History Compared to Growth
Tax History
| Year | Tax Paid | Tax Assessment Tax Assessment Total Assessment is a certain percentage of the fair market value that is determined by local assessors to be the total taxable value of land and additions on the property. | Land | Improvement |
|---|---|---|---|---|
| 2025 | $4,168 | $424,400 | $0 | $424,400 |
| 2024 | $4,012 | $416,200 | $0 | $416,200 |
| 2023 | $3,637 | $352,400 | $0 | $352,400 |
| 2022 | $4,927 | $442,300 | $0 | $442,300 |
| 2021 | $4,727 | $417,600 | $0 | $417,600 |
| 2020 | $4,621 | $386,700 | $0 | $386,700 |
| 2019 | $4,192 | $331,100 | $0 | $331,100 |
| 2018 | $3,340 | $264,900 | $0 | $264,900 |
| 2017 | $2,766 | $220,200 | $0 | $220,200 |
| 2016 | $2,695 | $220,200 | $0 | $220,200 |
| 2015 | $2,567 | $195,500 | $0 | $195,500 |
Agents Affiliated with this Home
-
Susan McPherson

Seller's Agent in 2017
Susan McPherson
Berkshire Hathaway HomeServices Commonwealth Real Estate
(508) 479-0323
64 Total Sales
-
D
Buyer's Agent in 2017
Danielle Mullin
Berkshire Hathaway HomeServices Commonwealth Real Estate
-
M
Seller's Agent in 2015
Mervi Cunningham
Coldwell Banker Realty - Framingham
-
Rob Ross
R
Buyer's Agent in 2015
Rob Ross
Realty Executives
(617) 922-5073
22 Total Sales
Map
Source: MLS Property Information Network (MLS PIN)
MLS Number: 72235465
APN: WALT-000059-000013-000029-000047C
- 43 Hammond St Unit 1
- 43-45 Wellington St Unit 2
- 15 Howard St
- 75 Columbus Ave
- 66 Guinan St
- 12-14 Elson Rd
- 89 Columbus Ave
- 948 Main St Unit 105
- 39 Floyd St Unit 2
- 167 Charles St
- 87 Harvard St
- 73 South St Unit 1
- 120-126 Felton St
- 56 Summit St
- 13 Marion St
- 10 Wyola Prospect
- 89 Overland Rd Unit 1
- 31 Pond St Unit 2
- 31 Pond St Unit 20
- 61 Boynton St
