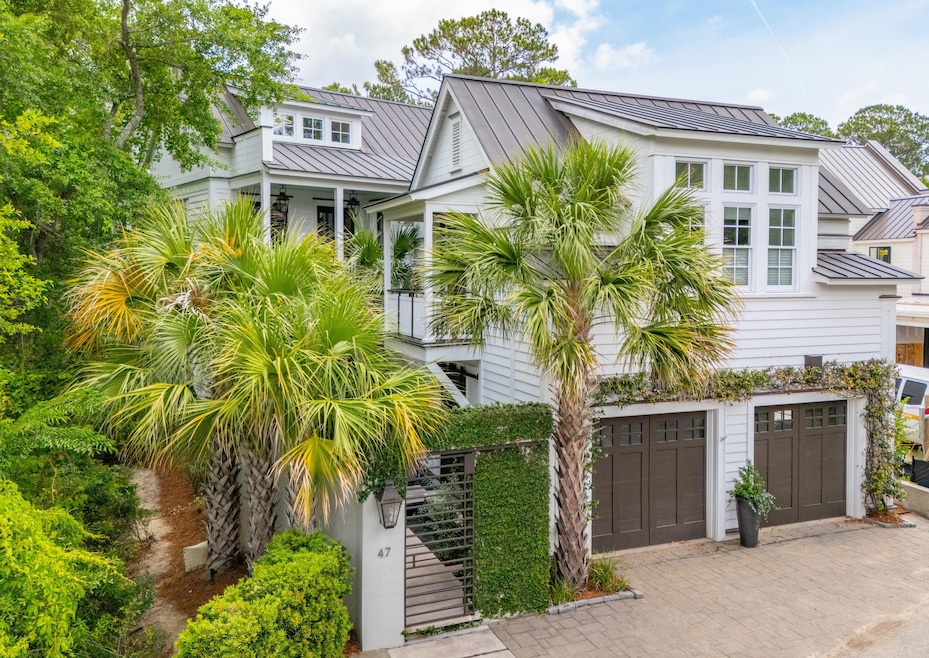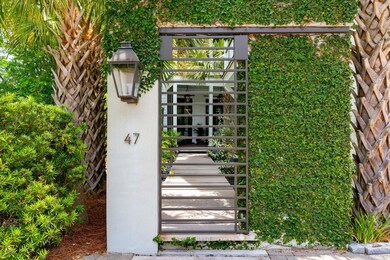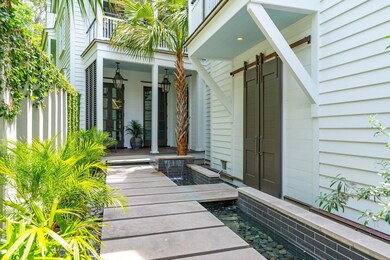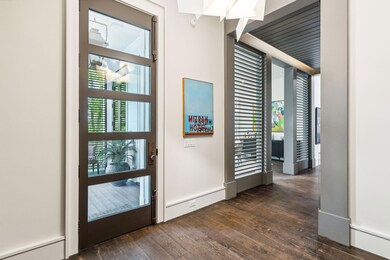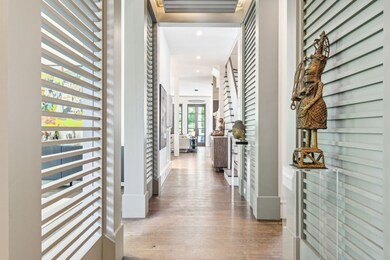
47 Robert Mills Cir Mount Pleasant, SC 29464
l'On NeighborhoodHighlights
- Boat Ramp
- Fitness Center
- Clubhouse
- James B. Edwards Elementary School Rated A
- Above Ground Pool
- Deck
About This Home
As of September 2024Welcome to your Lowcountry oasis situated on a one-of-a-kind marsh front lot bordering protected land. You'll enjoy panoramic marsh and tidal views from almost every area of the home. The neighborhood of I'On is just minutes from historic downtown Charleston, beaches, and the best dining and shopping the area has to offer. The Lowcountry vernacular in I'On gently wraps residents into a unique and inviting community that stands apart and unlike any other. I'On's stately architecture epitomizes southern tradition at its finest with parks, lakes, canals, trails, and playgrounds thoughtfully integrated throughout. Join nearby I'On Club which offers members an active social community and best-in-class tennis, aquatics, and fitness amenities with 3 pools, 6 tennis courts, 3 pickleball courtsand state-of-the-art fitness center with 40+ classes weekly. Designed by architect Neil Van Dalen, this outstanding property offers contemporary living with a touch of coastal charm. You enter through the front courtyard using a raised walkway bordering a 25-foot-long water feature anchored by a waterfall and lined with river rock. Inside, an elegant foyer warmly introduces you to this architectural masterpiece. The spacious dining room features a wall of windows providing a serene nature-filled view and natural light. The chef's kitchen is a culinary dream, equipped with top-of-the-line appliances (Sub-Zero, Wolf and dual Miele dishwashers), custom designer cabinetry and large-slab granite countertops. The scullery, located perfectly between the kitchen and dining room, features built-in wine storage and custom cabinetry adding a chic aesthetic as well as practical storage for your favorite spirits, glassware and bar accessories. An ice maker, sink, beverage cooler and wine chiller complete this space, and offer seamless functionality for social gatherings.
The oversized great room features French doors and windows on three sides, maximizing views of both the marsh and the pool. Recently upgraded with contemporary ceramic spheres, the gas fireplace provides the perfect ambiance for both relaxation and entertainment. The hardwood floors throughout exude warmth and sophistication. This uniquely designed space transcends the ordinary, dissolving boundaries between kitchen, living, casual dining and outdoor areas and creating a seamless flow for entertaining family and friends.
Extending off the great room is a full, covered porch overlooking the pristine marshes and tidal creek - a true Lowcountry dream - a perfect setting to enjoy your morning coffee or evening cocktails. The plunge pool and waterfall add an extra touch of sophistication to this exceptional residence.
Access to the first floor owners retreat is through a cozy library with floor-to-ceiling glass offering views to the pool and water features and with dramatic extended-height ceilings. Experience luxurious relaxation in the spa-like bathroom featuring both a steam shower and large, sunken garden tub with air jets to create an ultra-soothing, weightless bathing experience.
On either side of the bathroom are two large, walk-in closets, one of which features a Bosch washer/dryer set. The second wardrobe room was re-envisioned recently to its current use, but could serve a multitude of functions including a sitting room, exercise room, office, etc. The owner's suite also features a whimsical desk/built-in bookcase space accessible by a custom milled iron ladder.
Ascend to the second floor noting the refined architectural details. Integrated stair tread accents seamlessly merge with shiplap and other structural details, with features from the main floor carried throughout the home. The second floor has four bedrooms, three of which have ensuite bathrooms and private outdoor balconies.
The fourth boasts four built-in bunk compartments, each with its own reading light and custom shelving. Currently serving as a private gym, this room has abundant storage, and is served by an adjacent hall bath. Rounding out the second floor is a laundry room with a full-size Whirlpool Duet washer/dryer set and loads of cabinetry.
The third floor of this fine residence boasts custom floor to ceiling woodwork, creating an ambiance of timeless construction. Designed for ultimate entertainment and leisure, this floor features a well-appointed wet bar complete with Sub Zero beverage refrigeration and Miele half dishwasher, as well as a pool table with built in bench seating area. Enjoy movie nights with family and friends in your very own theater room designed to provide an optimized, controlled environment for the best entertainment experience possible.
Additionally, this floor offers a Euro style half-bath and built-in sitting areas, including a banquette with a small table for game night or reading. Cleverly designed storage spaces are tucked below benches and behind hidden doors, maximizing functionality without compromising on style. An extended-height cupola room featuring windows on three sides opens to a porch with magnificent views of Hobcaw Creek and the marsh.
The au pair/mother-in-law/guest suite is a marvel of ingenuity, offering multiple access options for seamless integration into the main house, or as a rental property. This spacious suite features vaulted ceilings, a kitchenette with induction cooktop and half-dishwasher, full bathroom, space for stackable laundry, built-in drawers and a balcony overlooking the serene courtyard and tidal marshes.
Energy efficiency meets comfort in this home, thanks to a 5-zone HVAC system, with each air handler boasting dual fan speeds, two tankless water heaters and spray foam insulation.
The attractiveness and value of this home is enhanced by its location in the "estates" area of the I'on community. This sought-after location cannot be beat...5 miles to downtown Charleston, 7 miles to the beautiful, nationally-acclaimed beaches of Sullivan's Island and Isle of Palms, 4 miles to Mount Pleasant Town Center and 16 miles to Charleston International airport. The 2-mile long I'On walking path wraps around two sides of this home, allowing your friends to stop off during their nature strolls. Restaurants and shopping as well as a host of activities at the I'On Club make this close in community one of the most desirable in the Charleston area. Nearby top-rated schools are just another benefit.
This home is a rare find, offering a perfect blend of style with a floor plan designed for functionality for comfortable family living. Every detail has been meticulously curated to enhance the coastal views of the marshland with a thoughtful layout ensuring privacy and convenience for all. Don't miss the opportunity to call this lower Mount Pleasant dream home YOURS!
Last Agent to Sell the Property
AgentOwned Realty Charleston Group License #48140 Listed on: 05/07/2024

Home Details
Home Type
- Single Family
Est. Annual Taxes
- $14,864
Year Built
- Built in 2014
Lot Details
- 7,841 Sq Ft Lot
- Property fronts a marsh
- Partially Fenced Property
- Irrigation
HOA Fees
- $150 Monthly HOA Fees
Parking
- 2 Car Attached Garage
- Off-Street Parking
Home Design
- Contemporary Architecture
- Slab Foundation
- Metal Roof
- Cement Siding
Interior Spaces
- 7,106 Sq Ft Home
- 3-Story Property
- Wet Bar
- Beamed Ceilings
- Smooth Ceilings
- Cathedral Ceiling
- Window Treatments
- Great Room
- Family Room
- Living Room with Fireplace
- Formal Dining Room
- Home Office
- Crawl Space
- Stacked Washer and Dryer
Kitchen
- Dishwasher
- Kitchen Island
Flooring
- Wood
- Ceramic Tile
Bedrooms and Bathrooms
- 6 Bedrooms
- Walk-In Closet
- In-Law or Guest Suite
Outdoor Features
- Above Ground Pool
- Balcony
- Deck
- Front Porch
Schools
- James B Edwards Elementary School
- Moultrie Middle School
- Lucy Beckham High School
Utilities
- Central Air
- Heating Available
- Tankless Water Heater
Community Details
Overview
- Club Membership Available
- Ion Subdivision
Amenities
- Clubhouse
Recreation
- Boat Ramp
- Boat Dock
- Tennis Courts
- Fitness Center
- Community Pool
- Dog Park
- Trails
Ownership History
Purchase Details
Home Financials for this Owner
Home Financials are based on the most recent Mortgage that was taken out on this home.Purchase Details
Home Financials for this Owner
Home Financials are based on the most recent Mortgage that was taken out on this home.Purchase Details
Purchase Details
Purchase Details
Home Financials for this Owner
Home Financials are based on the most recent Mortgage that was taken out on this home.Purchase Details
Purchase Details
Similar Homes in Mount Pleasant, SC
Home Values in the Area
Average Home Value in this Area
Purchase History
| Date | Type | Sale Price | Title Company |
|---|---|---|---|
| Deed | $4,050,000 | None Listed On Document | |
| Quit Claim Deed | -- | None Available | |
| Deed | $3,300,000 | None Available | |
| Deed | $1,100,000 | None Available | |
| Deed | -- | -- | |
| Deed | $330,000 | -- | |
| Deed | $540,000 | None Available |
Mortgage History
| Date | Status | Loan Amount | Loan Type |
|---|---|---|---|
| Open | $1,100,000 | Credit Line Revolving | |
| Open | $2,835,000 | New Conventional | |
| Previous Owner | $400,000 | Commercial | |
| Previous Owner | $625,000 | Commercial | |
| Previous Owner | $201,345 | Unknown |
Property History
| Date | Event | Price | Change | Sq Ft Price |
|---|---|---|---|---|
| 09/27/2024 09/27/24 | Sold | $4,050,000 | -6.9% | $570 / Sq Ft |
| 07/10/2024 07/10/24 | Price Changed | $4,350,000 | -3.2% | $612 / Sq Ft |
| 05/07/2024 05/07/24 | For Sale | $4,495,000 | +8.5% | $633 / Sq Ft |
| 11/29/2022 11/29/22 | Sold | $4,142,000 | -3.1% | $517 / Sq Ft |
| 09/16/2022 09/16/22 | For Sale | $4,274,000 | +29.5% | $534 / Sq Ft |
| 04/15/2021 04/15/21 | Sold | $3,300,000 | 0.0% | $412 / Sq Ft |
| 03/16/2021 03/16/21 | Pending | -- | -- | -- |
| 03/08/2021 03/08/21 | For Sale | $3,300,000 | -- | $412 / Sq Ft |
Tax History Compared to Growth
Tax History
| Year | Tax Paid | Tax Assessment Tax Assessment Total Assessment is a certain percentage of the fair market value that is determined by local assessors to be the total taxable value of land and additions on the property. | Land | Improvement |
|---|---|---|---|---|
| 2024 | $14,864 | $163,680 | $0 | $0 |
| 2023 | $14,864 | $163,680 | $0 | $0 |
| 2022 | $11,333 | $132,000 | $0 | $0 |
| 2021 | $8,136 | $84,840 | $0 | $0 |
| 2020 | $28,708 | $127,260 | $0 | $0 |
| 2019 | $29,917 | $127,260 | $0 | $0 |
| 2017 | $8,073 | $83,480 | $0 | $0 |
| 2016 | $7,655 | $83,480 | $0 | $0 |
| 2015 | $25,915 | $83,480 | $0 | $0 |
| 2014 | -- | $0 | $0 | $0 |
| 2011 | -- | $0 | $0 | $0 |
Agents Affiliated with this Home
-
Jennifer Lepage

Seller's Agent in 2024
Jennifer Lepage
AgentOwned Realty Charleston Group
(843) 478-2600
4 in this area
112 Total Sales
-
Donna Webb

Seller Co-Listing Agent in 2024
Donna Webb
The Boulevard Company
(843) 469-1110
1 in this area
79 Total Sales
-
Laurie Tarleton

Buyer's Agent in 2024
Laurie Tarleton
Carriage Properties LLC
(843) 324-5272
1 in this area
44 Total Sales
-
Judy Tarleton
J
Buyer Co-Listing Agent in 2024
Judy Tarleton
Carriage Properties LLC
(843) 729-2255
1 in this area
30 Total Sales
-
John Bell

Seller's Agent in 2022
John Bell
The Boulevard Company
(570) 337-4159
2 in this area
143 Total Sales
-
Mary Lou Wertz

Seller's Agent in 2021
Mary Lou Wertz
Maison Real Estate
(843) 822-2500
3 in this area
131 Total Sales
Map
Source: CHS Regional MLS
MLS Number: 24011593
APN: 535-06-00-784
- 28 Robert Mills Cir
- 33 Duany Rd
- 43 Montrose Rd
- 41 Jane Jacobs St
- 22 Frogmore Rd
- 34 Frogmore Rd
- 499 Lackland Ct
- 652 E Hobcaw Dr
- 26 Saturday Rd
- 18 Fernandina St
- 106 W Shipyard Rd
- 110 W Shipyard Rd
- 19 Mobile St
- 31 John Galt Way
- 74 Hospitality St
- 12 Leeann Ln
- 375 Seewee Cir
- 510 Traders Alley
- 750 Navigators Run
- 388 Creole Place
