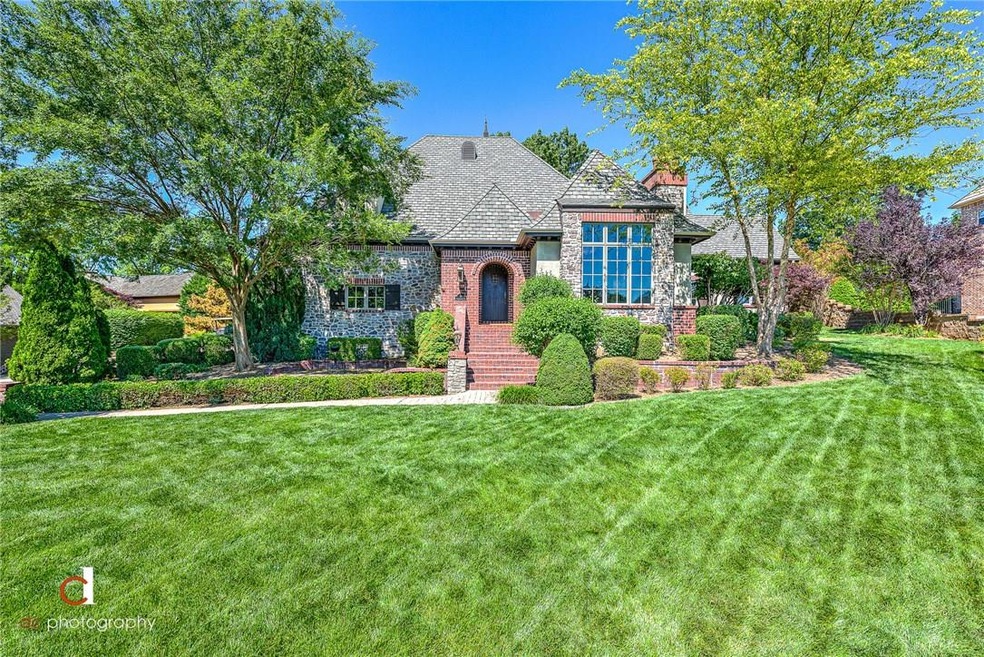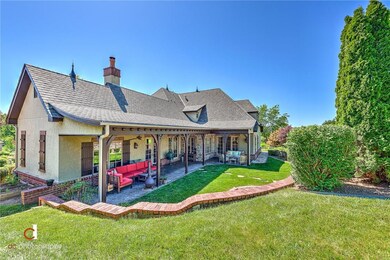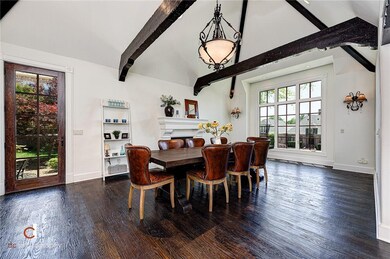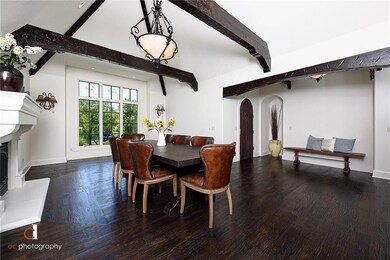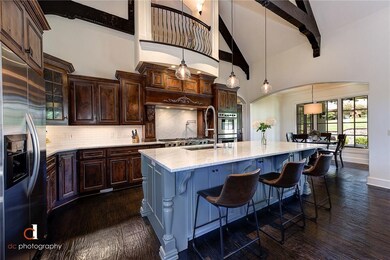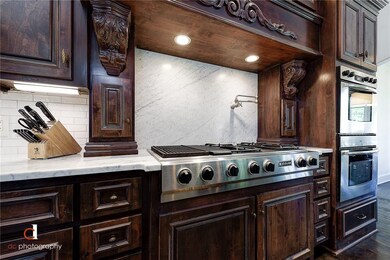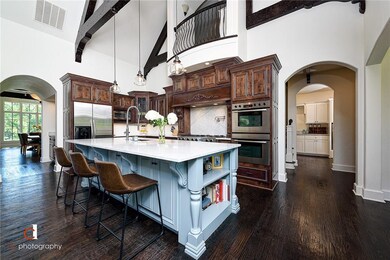
47 S Fiddlesticks Trail Rogers, AR 72758
Estimated Value: $1,139,000 - $1,490,000
Highlights
- Golf Course Community
- Fitness Center
- Gated Community
- Bright Field Middle School Rated A+
- Outdoor Pool
- 0.63 Acre Lot
About This Home
As of December 2020STUNNING CUSTOM-BUILT FRENCH COUNTRY MASTERPIECE NESTLED ON A ROLLING HILL IN THE PRESTIGIOUS PINNACLE COUNTRY CLUB CLOSE TO EVERYTHING NORTHWEST ARKANSAS HAS TO OFFER! This beautiful setting offers an open floor plan ideal for entertaining and features a sprawling covered patio with meticulous backyard gardens. Spacious and open gourmet kitchen w/ custom Verser cabinetry and Carrera marble countertops. Beautiful hand textured walls surrounded by quality knotty alder/oak mill work throughout. Soaring stone wood burning fireplace, distressed beams with handmade corbels, beautiful oak flooring, cast stone fireplace and columns, oversized 3 car garage. Within walking distance to the community pool and tennis courts!
Last Listed By
Coldwell Banker Harris McHaney & Faucette-Rogers License #EB00013440 Listed on: 05/28/2020

Home Details
Home Type
- Single Family
Est. Annual Taxes
- $6,795
Year Built
- Built in 2005
Lot Details
- 0.63 Acre Lot
- Stone Wall
- Partially Fenced Property
- Landscaped
HOA Fees
- $35 Monthly HOA Fees
Home Design
- European Architecture
- Slab Foundation
- Shake Roof
- Wood Roof
- Stucco
Interior Spaces
- 4,182 Sq Ft Home
- 2-Story Property
- Central Vacuum
- Built-In Features
- Cathedral Ceiling
- Ceiling Fan
- Double Sided Fireplace
- Gas Log Fireplace
- Double Pane Windows
- Wood Frame Window
- Family Room with Fireplace
- Living Room
- Home Office
- Library
- Washer and Dryer Hookup
- Attic
Kitchen
- Built-In Double Oven
- Electric Oven
- Built-In Range
- Microwave
- Plumbed For Ice Maker
- Dishwasher
- Granite Countertops
- Disposal
Flooring
- Wood
- Carpet
- Ceramic Tile
Bedrooms and Bathrooms
- 3 Bedrooms
- Walk-In Closet
Home Security
- Fire and Smoke Detector
- Fire Sprinkler System
Parking
- 3 Car Attached Garage
- Garage Door Opener
Outdoor Features
- Outdoor Pool
- Covered patio or porch
Location
- Property is near a golf course
- City Lot
Utilities
- Central Heating and Cooling System
- Heating System Uses Gas
- Electric Water Heater
- Phone Available
- Cable TV Available
Listing and Financial Details
- Tax Lot 187
Community Details
Overview
- Association fees include security
- Pinnacle Subdivision
Amenities
- Shops
- Sauna
- Clubhouse
- Recreation Room
Recreation
- Golf Course Community
- Tennis Courts
- Community Playground
- Fitness Center
- Community Pool
- Community Spa
- Trails
Security
- Security Service
- Gated Community
Ownership History
Purchase Details
Home Financials for this Owner
Home Financials are based on the most recent Mortgage that was taken out on this home.Purchase Details
Home Financials for this Owner
Home Financials are based on the most recent Mortgage that was taken out on this home.Purchase Details
Home Financials for this Owner
Home Financials are based on the most recent Mortgage that was taken out on this home.Purchase Details
Similar Homes in Rogers, AR
Home Values in the Area
Average Home Value in this Area
Purchase History
| Date | Buyer | Sale Price | Title Company |
|---|---|---|---|
| Butterfield Lynn | $845,000 | Realty Ttl & Closing Svcs Ll | |
| Senn Michael Werner | $685,000 | Realty Title & Closing Svcs | |
| Haunschild Christopher R | $710,000 | Stewart Title Of Arkansas Ll | |
| Palmer Lt 187 | $80,000 | -- |
Mortgage History
| Date | Status | Borrower | Loan Amount |
|---|---|---|---|
| Closed | Butterfield Lynn | $718,250 | |
| Closed | Butterfield Lynn | $718,250 | |
| Previous Owner | Senn Michael W | $271,000 | |
| Previous Owner | Senn Michael Werner | $548,000 | |
| Previous Owner | Haunschild Christopher R | $80,000 | |
| Previous Owner | Haunschild Christopher R | $568,000 |
Property History
| Date | Event | Price | Change | Sq Ft Price |
|---|---|---|---|---|
| 12/21/2020 12/21/20 | Sold | $845,000 | -11.0% | $202 / Sq Ft |
| 11/21/2020 11/21/20 | Pending | -- | -- | -- |
| 05/28/2020 05/28/20 | For Sale | $949,000 | +38.5% | $227 / Sq Ft |
| 05/10/2016 05/10/16 | Sold | $685,000 | -2.0% | $164 / Sq Ft |
| 04/10/2016 04/10/16 | Pending | -- | -- | -- |
| 04/06/2016 04/06/16 | For Sale | $699,000 | -- | $167 / Sq Ft |
Tax History Compared to Growth
Tax History
| Year | Tax Paid | Tax Assessment Tax Assessment Total Assessment is a certain percentage of the fair market value that is determined by local assessors to be the total taxable value of land and additions on the property. | Land | Improvement |
|---|---|---|---|---|
| 2024 | $8,093 | $206,725 | $45,000 | $161,725 |
| 2023 | $8,093 | $132,460 | $27,400 | $105,060 |
| 2022 | $7,718 | $132,460 | $27,400 | $105,060 |
| 2021 | $7,700 | $132,460 | $27,400 | $105,060 |
| 2020 | $6,420 | $110,490 | $27,400 | $83,090 |
| 2019 | $6,420 | $110,490 | $27,400 | $83,090 |
| 2018 | $6,445 | $110,490 | $27,400 | $83,090 |
| 2017 | $6,290 | $110,490 | $27,400 | $83,090 |
| 2016 | $6,290 | $110,490 | $27,400 | $83,090 |
| 2015 | $6,643 | $108,730 | $20,000 | $88,730 |
| 2014 | $6,293 | $108,730 | $20,000 | $88,730 |
Agents Affiliated with this Home
-
Meza Harris

Seller's Agent in 2020
Meza Harris
Coldwell Banker Harris McHaney & Faucette-Rogers
(479) 640-3935
103 in this area
279 Total Sales
-
Misty Barnes

Buyer's Agent in 2020
Misty Barnes
Coldwell Banker Harris McHaney & Faucette -Fayette
(479) 841-3636
10 in this area
147 Total Sales
Map
Source: Northwest Arkansas Board of REALTORS®
MLS Number: 1147810
APN: 02-10271-001
- 17 W Wimbledon Way
- 16 W Wimbledon Way
- 80 W Champions Blvd
- 62 Champions Blvd
- 0 W Champions Blvd
- 4818 S Southgate Estates Cir
- 0 S Rainbow Rd Unit 1281965
- 5101 S 62nd St
- 5213 S 62nd St
- 4400 S Rainbow Rd
- 5095 S Strathmore Station Dr
- 5099 S Strathmore Station Dr
- 46 W Buckingham Dr
- 5314 Stone Bay Ct
- 2 S Samoset Ct
- 19 Razorback Rd
- 6703 W Turnberry Ct
- 13 S Sechrest Cir
- 6809 W Shadow Valley Rd
- 5 W Leiston Dr
- 47 S Fiddlesticks Trail
- 47 Fiddlesticks Trail
- 45 Fiddlesticks Trail
- 45 S Fiddlesticks Trail
- 94 Champions Blvd
- 96 Champions Blvd
- 24 Mission Hills Cir
- 0 Lot 139 Fiddlesticks Trail Unit 635668
- Lot 139 Fiddlesticks Trail
- Lot 177 S Fiddlesticks Trail
- 0 Lot 139 Fiddlesticks Trail Unit 651545
- 44 S Fiddlesticks Trail
- 44 Fiddlesticks Trail
- 20 Mission Hills Cir
- 26 S Mission Hills Cir
- 46 Fiddlesticks Trail
- 20 S Mission Hills Cir
- 42 Fiddlesticks Trail
- 43 Fiddlesticks Trail
- 43 S Fiddlesticks Trail
