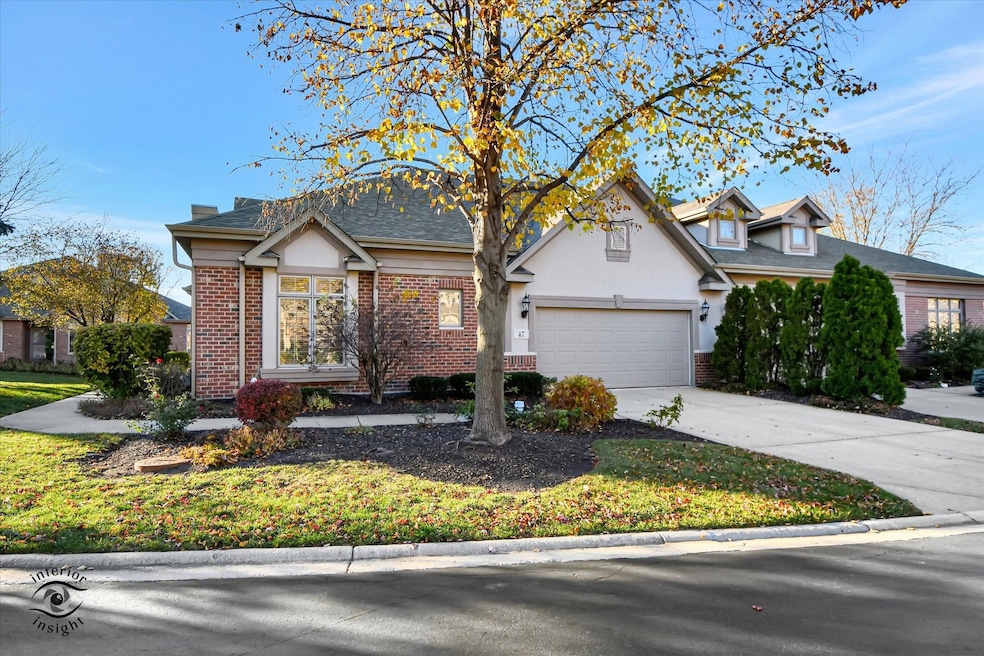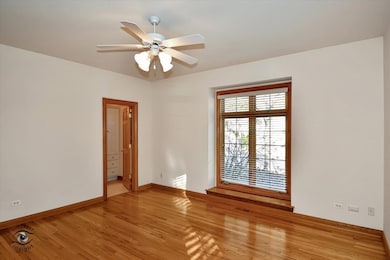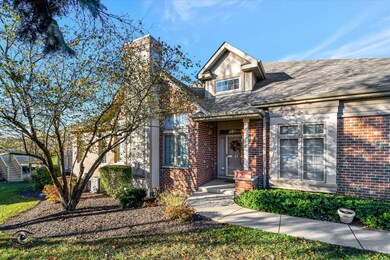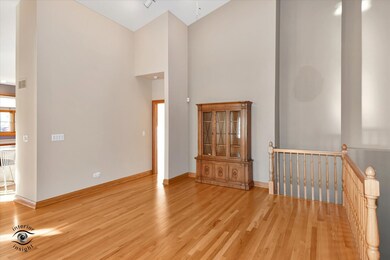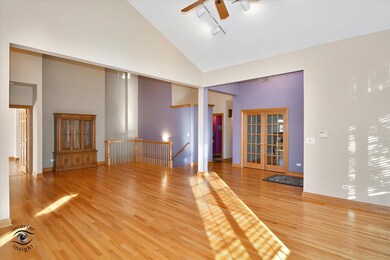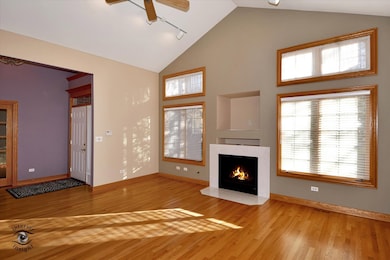
47 Shadow Creek Cir Palos Heights, IL 60463
Westgate Valley NeighborhoodHighlights
- Waterfront
- Open Floorplan
- Deck
- Chippewa Elementary School Rated A-
- Mature Trees
- Pond
About This Home
As of March 2025A rare find... Ranch townhome in highly desirable, yet rarely available Keystone Crossing. Prime location with very large corner lot, and spacious deck overlooking the pond lengthwise. This unit had first pick of all the lots in the Keystone Crossing development! Welcoming foyer opens to the large, well-designed, open concept living space with vaulted ceilings and gas fireplace. Enter the private study through French doors. Townhome features large master suite with vaulted ceilings and a spacious 2nd bedroom, both have private full ensuite bathrooms and spacious walk-in closets. There are hardwood floors throughout the main living areas and bedrooms. Very bright unit with many windows and custom window treatments. There is a full unfinished basement with roughed in plumbing for a full bath. Newer furnace, A/C, built in microwave, washer, dryer, and roof.
Last Agent to Sell the Property
Village Realty, Inc. License #475175552 Listed on: 02/28/2025

Townhouse Details
Home Type
- Townhome
Est. Annual Taxes
- $8,531
Year Built
- Built in 2001
Lot Details
- Waterfront
- End Unit
- Sprinkler System
- Mature Trees
HOA Fees
- $369 Monthly HOA Fees
Parking
- 2 Car Garage
- Driveway
- Off-Street Parking
- Parking Included in Price
- Unassigned Parking
Home Design
- Half Duplex
- Brick Exterior Construction
- Asphalt Roof
- Concrete Perimeter Foundation
Interior Spaces
- 2,321 Sq Ft Home
- 1-Story Property
- Open Floorplan
- Ceiling height of 10 feet or more
- Ceiling Fan
- Skylights
- Gas Log Fireplace
- Blinds
- Entrance Foyer
- Family Room with Fireplace
- Living Room
- Family or Dining Combination
- Home Office
- Storage
- Wood Flooring
- Basement Fills Entire Space Under The House
Kitchen
- Cooktop<<rangeHoodToken>>
- <<microwave>>
- Dishwasher
- Disposal
Bedrooms and Bathrooms
- 2 Bedrooms
- 2 Potential Bedrooms
- Walk-In Closet
- Bathroom on Main Level
- Dual Sinks
- <<bathWithWhirlpoolToken>>
- Separate Shower
Laundry
- Laundry Room
- Laundry on main level
- Dryer
- Washer
- Sink Near Laundry
Home Security
Outdoor Features
- Pond
- Deck
- Exterior Lighting
Schools
- A B Shepard High School (Campus
Utilities
- Forced Air Heating and Cooling System
- Heating System Uses Natural Gas
- Lake Michigan Water
Listing and Financial Details
- Senior Tax Exemptions
- Homeowner Tax Exemptions
Community Details
Overview
- Association fees include insurance, exterior maintenance, lawn care, snow removal
- 2 Units
- Colby Association, Phone Number (815) 730-1500
- Property managed by Celtic Property Management
Pet Policy
- Dogs and Cats Allowed
Additional Features
- Common Area
- Storm Screens
Ownership History
Purchase Details
Home Financials for this Owner
Home Financials are based on the most recent Mortgage that was taken out on this home.Purchase Details
Purchase Details
Similar Homes in the area
Home Values in the Area
Average Home Value in this Area
Purchase History
| Date | Type | Sale Price | Title Company |
|---|---|---|---|
| Warranty Deed | $490,000 | Old Republic Title | |
| Interfamily Deed Transfer | -- | -- | |
| Deed | $355,000 | -- |
Property History
| Date | Event | Price | Change | Sq Ft Price |
|---|---|---|---|---|
| 03/28/2025 03/28/25 | Sold | $490,000 | -1.8% | $211 / Sq Ft |
| 03/13/2025 03/13/25 | Pending | -- | -- | -- |
| 02/28/2025 02/28/25 | For Sale | $499,000 | -- | $215 / Sq Ft |
Tax History Compared to Growth
Tax History
| Year | Tax Paid | Tax Assessment Tax Assessment Total Assessment is a certain percentage of the fair market value that is determined by local assessors to be the total taxable value of land and additions on the property. | Land | Improvement |
|---|---|---|---|---|
| 2024 | $10,605 | $41,000 | $6,471 | $34,529 |
| 2023 | $8,531 | $41,000 | $6,471 | $34,529 |
| 2022 | $8,531 | $29,783 | $5,597 | $24,186 |
| 2021 | $8,201 | $29,781 | $5,596 | $24,185 |
| 2020 | $8,184 | $29,781 | $5,596 | $24,185 |
| 2019 | $9,800 | $35,755 | $4,897 | $30,858 |
| 2018 | $9,275 | $35,755 | $4,897 | $30,858 |
| 2017 | $10,025 | $38,064 | $4,897 | $33,167 |
| 2016 | $9,470 | $33,104 | $4,022 | $29,082 |
| 2015 | $9,203 | $33,104 | $4,022 | $29,082 |
| 2014 | $9,269 | $34,080 | $4,022 | $30,058 |
| 2013 | $9,667 | $37,941 | $4,022 | $33,919 |
Agents Affiliated with this Home
-
Michelle Fudala

Seller's Agent in 2025
Michelle Fudala
Village Realty, Inc.
(708) 878-1341
1 in this area
29 Total Sales
-
Steven Loerop

Buyer's Agent in 2025
Steven Loerop
Village Realty, Inc.
(708) 945-4005
4 in this area
240 Total Sales
Map
Source: Midwest Real Estate Data (MRED)
MLS Number: 12300665
APN: 24-32-302-047-0000
- 13058 Laurel Glen Ct Unit 203
- 13261 Forest Ridge Dr Unit 15
- 13093 Timber Ct Unit 61
- 13350 Forest Ridge Dr Unit 1
- 13410 Forest Ridge Dr Unit 56
- 6052 W 128th St
- 6231 W 127th Place
- 13001 S Westgate Dr
- 33 Spyglass Cir Unit 33
- 12732 S Austin Ave
- 13007 S Oak Park Ave
- 9208 S Monitor Ave
- 5715 129th St Unit 1A
- 5821 W 127th St
- 12611 Natoma Ave
- 5704 128th St Unit 3D
- 5704 W 128th St Unit 1C
- 5715 Park Place Unit K1
- 12650 W Navajo Dr
- 12625 S Menard Ave
