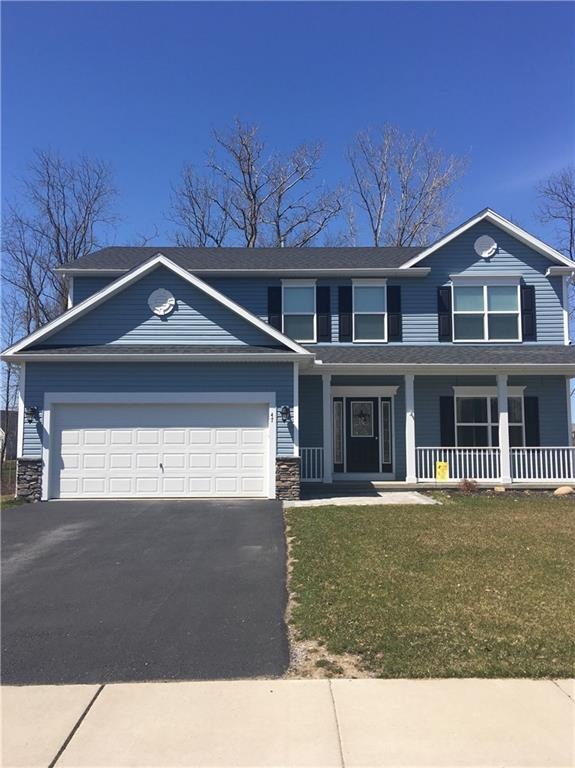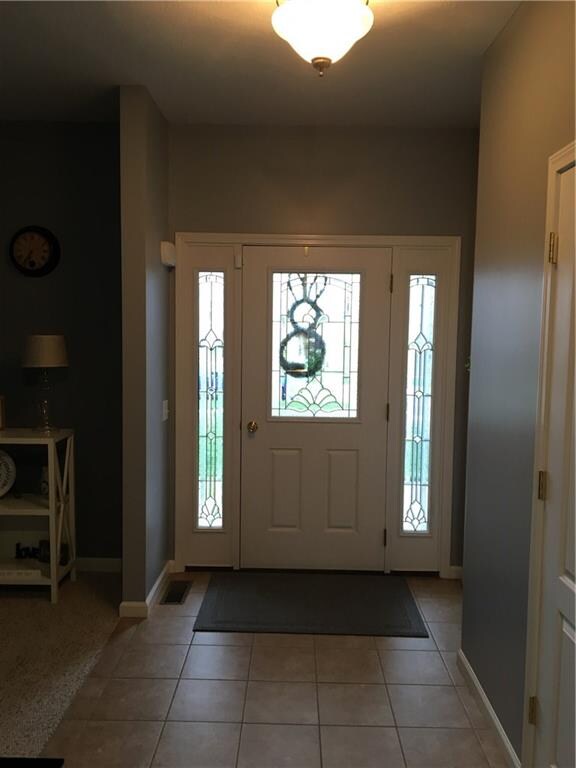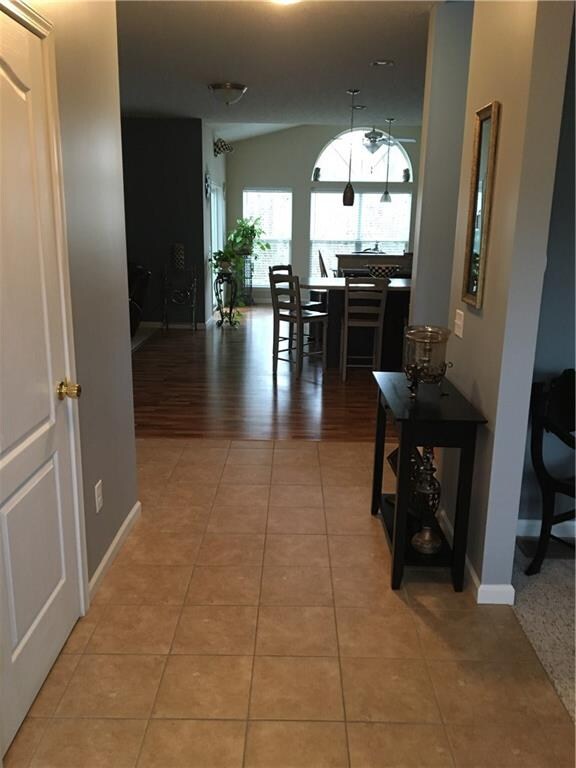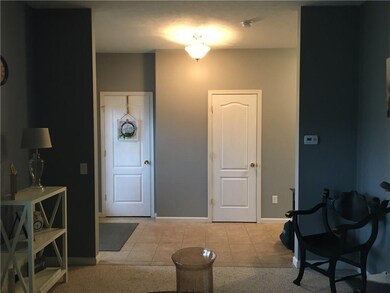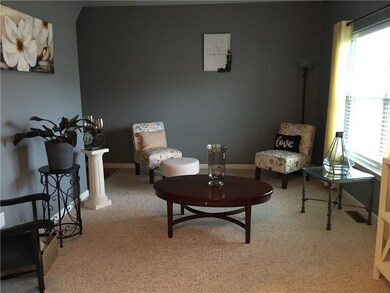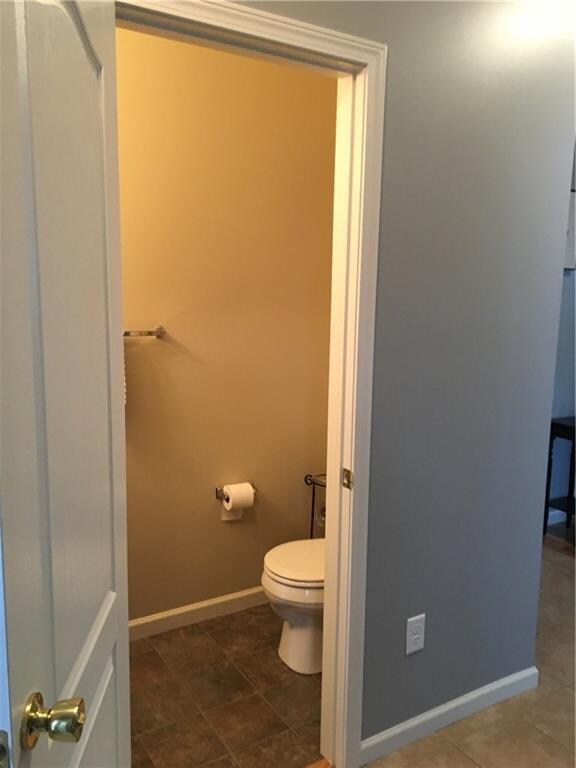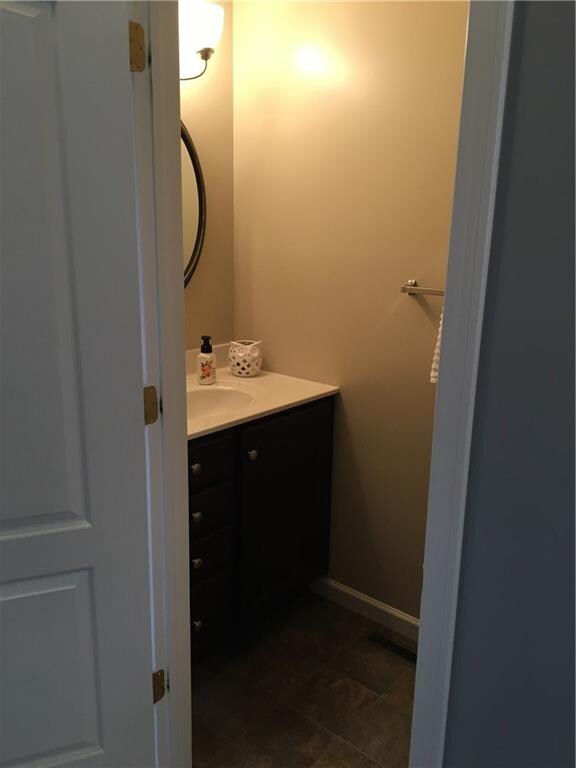
$399,900
- 4 Beds
- 2.5 Baths
- 2,384 Sq Ft
- 188 ElMcRest Rise
- West Henrietta, NY
Well-maintained 2,384 sq ft single-family home on 0.30 acres. Features 4 bedrooms, 2.5 bathrooms, and an attached 2-car garage. Open-concept main floor layout with spacious living, dining, and kitchen areas. Second-floor laundry for added convenience. Large primary suite with ample closet space. Basement includes rough-in plumbing for an additional bathroom. Exterior highlights include a large
Nathan Fox Berkshire Hathaway HS Zambito
