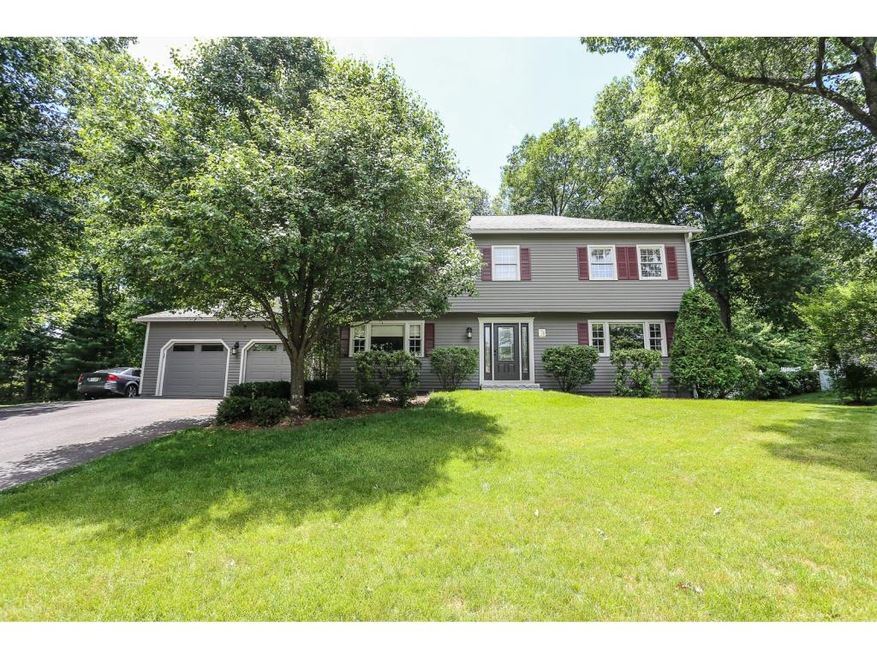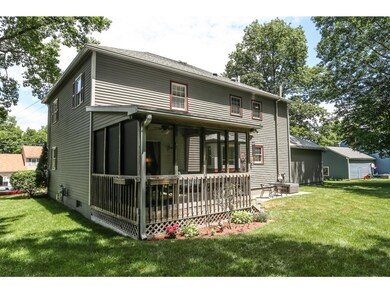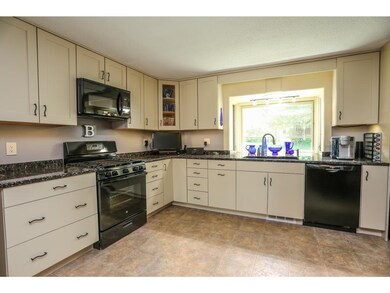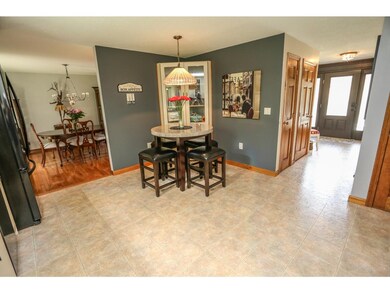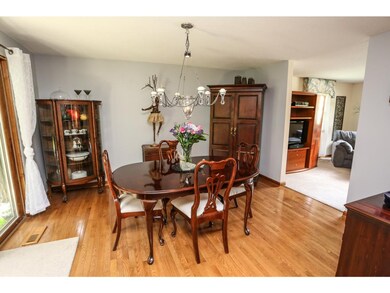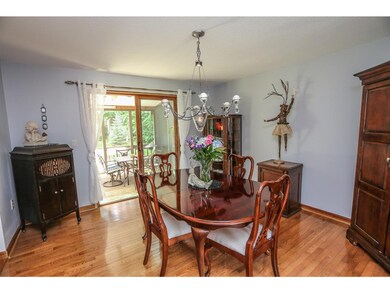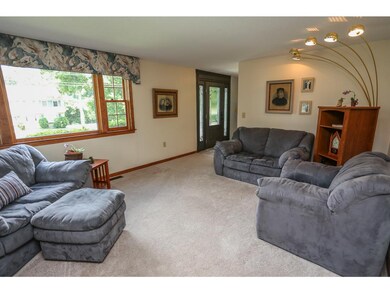
47 Spindlewick Dr Nashua, NH 03062
Southwest Nashua NeighborhoodHighlights
- Countryside Views
- Attic
- 2 Car Attached Garage
- Wood Flooring
- Enclosed patio or porch
- Shed
About This Home
As of September 2017Meticulously maintained Hollis III design, one of the largest in Long Hill Estates. Eat in kitchen with granite counter tops, newer appliances, natural gas oven. Anderson bay window with crank out windows, sola-tube natural light overlooking luscious green back yard Kitchen sink has garbage disposal, instant hot water and integrated soap dispensers. Wonderful corner cabinet for storage and display. Family room boasts fireplace with natural and propane fire abilities along with new carpeting and a fabulously large window. Living room is a spacious area with BIG windows and new carpeting. Formal Dining has gleaming hardwood flooring with large slider to the 3 season screen porch. This 3 season porch comes with skylights and fan, just step out the door to the outdoor patio for relaxing in the sun and grilling. The first fl laundry room with stacked washer/dryer, utility tub, a 1/2 bath w/granite counter. Sizable 2 car attached garage and new paved driveway. The list goes on.
Last Agent to Sell the Property
Perfect Choice Properties, Inc. License #052289 Listed on: 06/24/2016
Last Buyer's Agent
Richard Dube
BHG Masiello Nashua License #007104

Home Details
Home Type
- Single Family
Est. Annual Taxes
- $9,994
Year Built
- 1987
Lot Details
- 0.41 Acre Lot
- Landscaped
- Lot Sloped Up
- Property is zoned R18
Parking
- 2 Car Attached Garage
Home Design
- Concrete Foundation
- Architectural Shingle Roof
- Wood Siding
Interior Spaces
- 2-Story Property
- Wood Burning Fireplace
- Gas Fireplace
- Countryside Views
- Attic
Kitchen
- Gas Range
- Dishwasher
- Disposal
Flooring
- Wood
- Carpet
Bedrooms and Bathrooms
- 4 Bedrooms
Laundry
- Dryer
- Washer
Partially Finished Basement
- Basement Fills Entire Space Under The House
- Walk-Up Access
Outdoor Features
- Enclosed patio or porch
- Shed
Utilities
- Heating System Uses Natural Gas
- Natural Gas Water Heater
Listing and Financial Details
- Exclusions: Flooring in garage, home theater equipment, however they may be negotiable.
Ownership History
Purchase Details
Home Financials for this Owner
Home Financials are based on the most recent Mortgage that was taken out on this home.Purchase Details
Purchase Details
Home Financials for this Owner
Home Financials are based on the most recent Mortgage that was taken out on this home.Similar Homes in Nashua, NH
Home Values in the Area
Average Home Value in this Area
Purchase History
| Date | Type | Sale Price | Title Company |
|---|---|---|---|
| Warranty Deed | $428,000 | -- | |
| Quit Claim Deed | -- | -- | |
| Warranty Deed | $430,000 | -- |
Mortgage History
| Date | Status | Loan Amount | Loan Type |
|---|---|---|---|
| Open | $335,470 | Stand Alone Refi Refinance Of Original Loan | |
| Closed | $342,400 | Purchase Money Mortgage | |
| Previous Owner | $186,450 | Unknown |
Property History
| Date | Event | Price | Change | Sq Ft Price |
|---|---|---|---|---|
| 09/29/2017 09/29/17 | Sold | $428,000 | -0.2% | $147 / Sq Ft |
| 08/18/2017 08/18/17 | Price Changed | $429,000 | -2.3% | $147 / Sq Ft |
| 07/17/2017 07/17/17 | Price Changed | $439,000 | -2.4% | $150 / Sq Ft |
| 06/04/2017 06/04/17 | For Sale | $450,000 | +4.7% | $154 / Sq Ft |
| 08/15/2016 08/15/16 | Sold | $430,000 | -3.6% | $147 / Sq Ft |
| 07/05/2016 07/05/16 | Pending | -- | -- | -- |
| 06/24/2016 06/24/16 | For Sale | $445,900 | -- | $153 / Sq Ft |
Tax History Compared to Growth
Tax History
| Year | Tax Paid | Tax Assessment Tax Assessment Total Assessment is a certain percentage of the fair market value that is determined by local assessors to be the total taxable value of land and additions on the property. | Land | Improvement |
|---|---|---|---|---|
| 2023 | $9,994 | $548,200 | $122,900 | $425,300 |
| 2022 | $9,906 | $548,200 | $122,900 | $425,300 |
| 2021 | $9,488 | $408,600 | $90,200 | $318,400 |
| 2020 | $9,184 | $406,200 | $90,200 | $316,000 |
| 2019 | $8,839 | $406,200 | $90,200 | $316,000 |
| 2018 | $8,616 | $406,200 | $90,200 | $316,000 |
| 2017 | $8,410 | $326,100 | $77,900 | $248,200 |
| 2016 | $8,130 | $324,300 | $77,900 | $246,400 |
| 2015 | $7,955 | $324,300 | $77,900 | $246,400 |
| 2014 | $7,799 | $324,300 | $77,900 | $246,400 |
Agents Affiliated with this Home
-

Seller's Agent in 2017
Judith Richard
Perfect Choice Properties, Inc.
(603) 224-5228
65 Total Sales
-

Buyer's Agent in 2017
Cheryl Zarella
Coldwell Banker Realty Bedford NH
(603) 714-5647
3 in this area
279 Total Sales
-
R
Buyer's Agent in 2016
Richard Dube
BHG Masiello Nashua
Map
Source: PrimeMLS
MLS Number: 4500231
APN: NASH-000000-000000-002576B
- 1 Hayden St
- 56 Lawndale Ave Unit 125127
- 5 Raven St
- 13 Raven St
- 9 Orchard Ave Unit 11
- 5 Dryden Ave
- 16 Amble Rd
- 2-4 Martin St
- 127 Peele Rd
- 169 E Dunstable Rd
- 45 Hunt St Unit 148
- 26 Verona St Unit 176
- 41 Hunt St
- 3 March St
- 23 Massachusetts Dr
- 20 Morse Ave
- 42 Lund St
- 32 Lynn St
- 5 Rhode Island Ave
- 10 Shelley Dr
