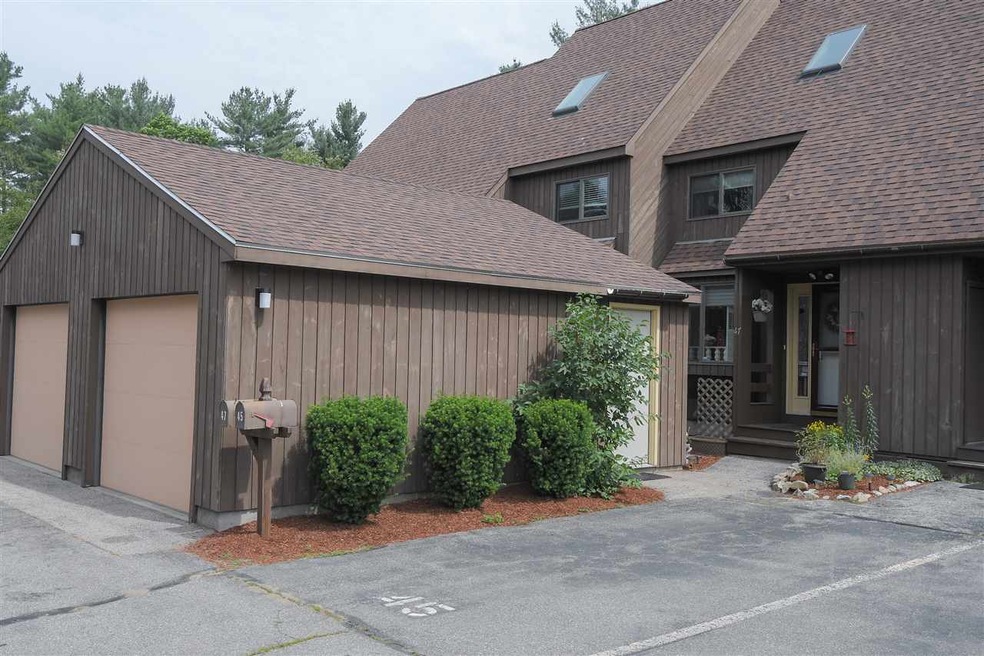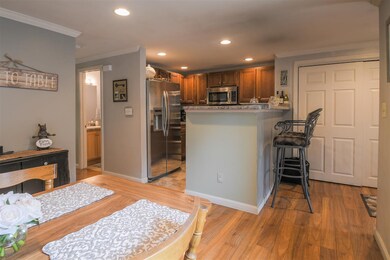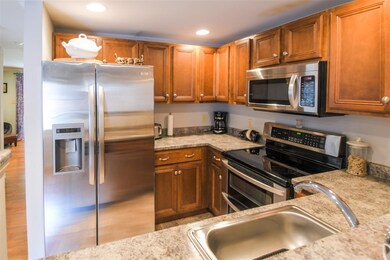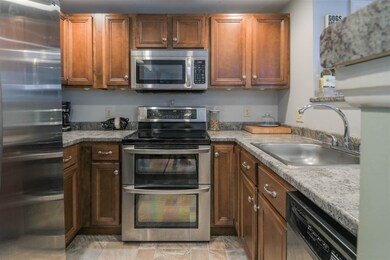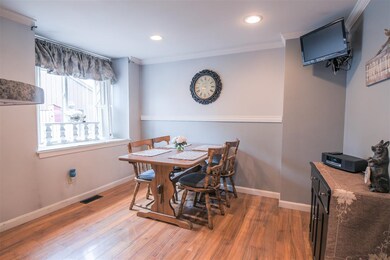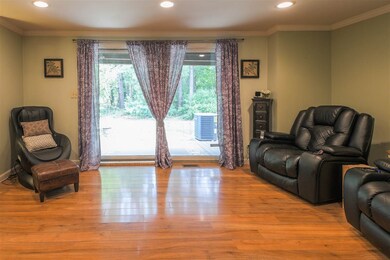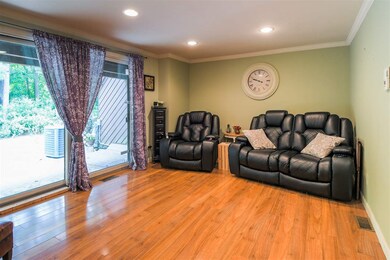
47 Spring Cove Rd Unit U140 Nashua, NH 03062
West Hollis NeighborhoodHighlights
- In Ground Pool
- Deck
- Vaulted Ceiling
- Clubhouse
- Wooded Lot
- Wood Flooring
About This Home
As of January 2021Welcome to the Westgate Village community conveniently located for commuting, shopping, dining, and more! Completely renovated & updated top to bottom, this stylish Townhouse features 2 bedrooms, 1.5 baths, gleaming hardwood floors, stainless steel appliances, 2 decks w/ peaceful wood views, a finished lower level ready for entertaining w/ a built-in bar, and a surprising 3rd flr. loft (350+ SF) w/ vaulted ceiling, 2 skylights, and a walk-in closet! The Westgate grounds offer an in-ground pool, tennis courts, playground, club house, and is pet-friendly! Start enjoying a maintenance free lifestyle today!
Last Agent to Sell the Property
Keller Williams Realty-Metropolitan License #054235 Listed on: 06/20/2018

Townhouse Details
Home Type
- Townhome
Est. Annual Taxes
- $3,505
Year Built
- Built in 1984
Lot Details
- Landscaped
- Level Lot
- Wooded Lot
HOA Fees
Parking
- 1 Car Detached Garage
- Shared Driveway
- Assigned Parking
Home Design
- Concrete Foundation
- Wood Frame Construction
- Shingle Roof
- Wood Siding
Interior Spaces
- 2-Story Property
- Bar
- Vaulted Ceiling
- Skylights
- Combination Kitchen and Dining Room
- Home Security System
- Washer and Dryer Hookup
Kitchen
- Electric Range
- Microwave
- Dishwasher
Flooring
- Wood
- Carpet
Bedrooms and Bathrooms
- 2 Bedrooms
- Walk-In Closet
Finished Basement
- Basement Fills Entire Space Under The House
- Connecting Stairway
- Interior Basement Entry
Outdoor Features
- In Ground Pool
- Deck
- Outdoor Storage
- Playground
Schools
- Ledge Street Elementary School
- Elm Street Middle School
- Nashua High School South
Utilities
- Hot Water Heating System
- Heating System Uses Natural Gas
- 200+ Amp Service
- Natural Gas Water Heater
Listing and Financial Details
- Legal Lot and Block 140 / 1473
Community Details
Overview
- Association fees include recreation, hot water, landscaping, plowing, sewer, trash, water
- Westgate Village Condos
Amenities
- Clubhouse
Recreation
- Tennis Courts
- Community Playground
- Community Pool
- Snow Removal
Pet Policy
- Pets Allowed
Ownership History
Purchase Details
Home Financials for this Owner
Home Financials are based on the most recent Mortgage that was taken out on this home.Purchase Details
Home Financials for this Owner
Home Financials are based on the most recent Mortgage that was taken out on this home.Purchase Details
Home Financials for this Owner
Home Financials are based on the most recent Mortgage that was taken out on this home.Similar Homes in Nashua, NH
Home Values in the Area
Average Home Value in this Area
Purchase History
| Date | Type | Sale Price | Title Company |
|---|---|---|---|
| Warranty Deed | $285,000 | None Available | |
| Warranty Deed | $247,000 | -- | |
| Warranty Deed | $217,000 | -- |
Mortgage History
| Date | Status | Loan Amount | Loan Type |
|---|---|---|---|
| Previous Owner | $172,800 | Purchase Money Mortgage | |
| Previous Owner | $187,000 | No Value Available | |
| Previous Owner | $25,000 | Unknown |
Property History
| Date | Event | Price | Change | Sq Ft Price |
|---|---|---|---|---|
| 01/26/2021 01/26/21 | Sold | $285,000 | +9.6% | $174 / Sq Ft |
| 12/22/2020 12/22/20 | Pending | -- | -- | -- |
| 12/15/2020 12/15/20 | For Sale | $260,000 | +5.3% | $158 / Sq Ft |
| 08/10/2018 08/10/18 | Sold | $247,000 | +3.0% | $151 / Sq Ft |
| 06/24/2018 06/24/18 | Pending | -- | -- | -- |
| 06/20/2018 06/20/18 | For Sale | $239,900 | -- | $146 / Sq Ft |
Tax History Compared to Growth
Tax History
| Year | Tax Paid | Tax Assessment Tax Assessment Total Assessment is a certain percentage of the fair market value that is determined by local assessors to be the total taxable value of land and additions on the property. | Land | Improvement |
|---|---|---|---|---|
| 2023 | $5,753 | $315,600 | $0 | $315,600 |
| 2022 | $5,703 | $315,600 | $0 | $315,600 |
| 2021 | $4,783 | $206,000 | $0 | $206,000 |
| 2020 | $4,696 | $207,700 | $0 | $207,700 |
| 2019 | $4,520 | $207,700 | $0 | $207,700 |
| 2018 | $4,405 | $207,700 | $0 | $207,700 |
| 2017 | $3,505 | $135,900 | $0 | $135,900 |
| 2016 | $3,407 | $135,900 | $0 | $135,900 |
| 2015 | $3,334 | $135,900 | $0 | $135,900 |
| 2014 | $3,268 | $135,900 | $0 | $135,900 |
Agents Affiliated with this Home
-

Seller's Agent in 2021
Stephen Maguire
EXP Realty
(603) 819-8690
4 in this area
42 Total Sales
-

Buyer's Agent in 2021
David Christensen
EXP Realty
(603) 714-1144
2 in this area
204 Total Sales
-

Seller's Agent in 2018
David Heeter
Keller Williams Realty-Metropolitan
(603) 661-6400
2 in this area
33 Total Sales
-

Buyer's Agent in 2018
Michael Peterson
Weichert Realtors-Peterson & Associates
(603) 566-2750
3 in this area
86 Total Sales
Map
Source: PrimeMLS
MLS Number: 4701511
APN: NASH-000000-001473-000140C
- 668 W Hollis St
- 5 Norma Dr
- 155 Shore Dr
- 28 Ventura Cir
- 20 Ledgewood Hills Dr Unit 103
- 500 Candlewood Park Unit 21
- 20 Cimmarron Dr
- 40 Laurel Ct Unit U308
- 12 Ledgewood Hills Dr Unit 204
- 12 Ledgewood Hills Dr Unit 102
- 47 Dogwood Dr Unit U206
- 47 Dogwood Dr Unit U202
- 16 Laurel Ct Unit U320
- 38 Dianne St
- 5 Lilac Ct Unit U334
- 27 Silverton Dr Unit U74
- 39 Silverton Dr Unit U80
- 102 Dalton St
- 8 Althea Ln Unit U26
- 4 Old Coach Rd
