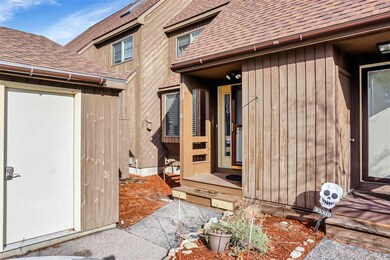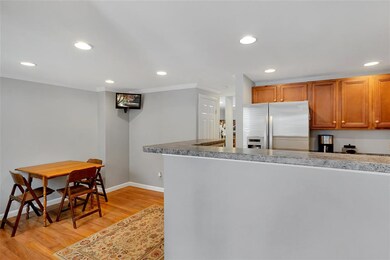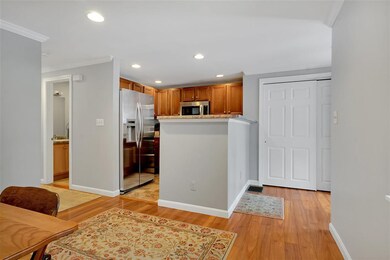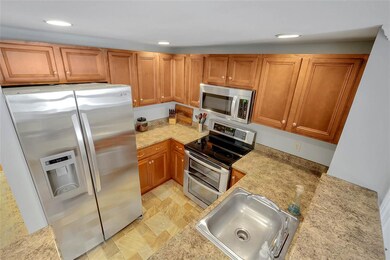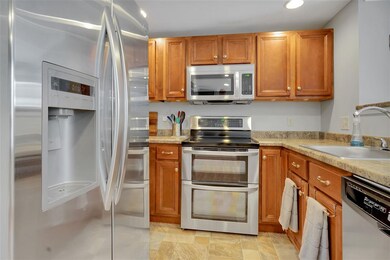
47 Spring Cove Rd Unit U140 Nashua, NH 03062
West Hollis NeighborhoodHighlights
- Clubhouse
- 1 Car Detached Garage
- Forced Air Heating System
- Community Pool
- Community Playground
- High Speed Internet
About This Home
As of January 2021This amazing Townhouse needs nothing but you to move in! Completely updated, Central Air on efficient Natural gas for heat and hot water. This home has 2 Bedrooms and completely finished Loft with vaulted ceilings and a closet. Enjoy the view from either of the 2 decks this home has to offer. The detached garage is right outside your door with room for a midsize car and storage. These Townhouses don't last long, come and see before its gone! Showing begin 12/19 at the open house 11am-1pm.
Townhouse Details
Home Type
- Townhome
Est. Annual Taxes
- $4,520
Year Built
- Built in 1984
HOA Fees
Parking
- 1 Car Detached Garage
Home Design
- Concrete Foundation
- Wood Frame Construction
- Shingle Roof
- Wood Siding
Interior Spaces
- 2-Story Property
- Partially Finished Basement
- Interior Basement Entry
Kitchen
- Stove
- Microwave
- Dishwasher
Bedrooms and Bathrooms
- 2 Bedrooms
Laundry
- Dryer
- Washer
Utilities
- Forced Air Heating System
- Heating System Uses Natural Gas
- Underground Utilities
- 100 Amp Service
- Natural Gas Water Heater
- High Speed Internet
- Cable TV Available
Listing and Financial Details
- Legal Lot and Block 140 / 1473
Community Details
Overview
- Association fees include hoa fee
- Westgate Village Condos
Amenities
- Clubhouse
Recreation
- Community Playground
- Community Pool
Ownership History
Purchase Details
Home Financials for this Owner
Home Financials are based on the most recent Mortgage that was taken out on this home.Purchase Details
Home Financials for this Owner
Home Financials are based on the most recent Mortgage that was taken out on this home.Purchase Details
Home Financials for this Owner
Home Financials are based on the most recent Mortgage that was taken out on this home.Similar Homes in Nashua, NH
Home Values in the Area
Average Home Value in this Area
Purchase History
| Date | Type | Sale Price | Title Company |
|---|---|---|---|
| Warranty Deed | $285,000 | None Available | |
| Warranty Deed | $247,000 | -- | |
| Warranty Deed | $217,000 | -- |
Mortgage History
| Date | Status | Loan Amount | Loan Type |
|---|---|---|---|
| Previous Owner | $172,800 | Purchase Money Mortgage | |
| Previous Owner | $187,000 | No Value Available | |
| Previous Owner | $25,000 | Unknown |
Property History
| Date | Event | Price | Change | Sq Ft Price |
|---|---|---|---|---|
| 01/26/2021 01/26/21 | Sold | $285,000 | +9.6% | $174 / Sq Ft |
| 12/22/2020 12/22/20 | Pending | -- | -- | -- |
| 12/15/2020 12/15/20 | For Sale | $260,000 | +5.3% | $158 / Sq Ft |
| 08/10/2018 08/10/18 | Sold | $247,000 | +3.0% | $151 / Sq Ft |
| 06/24/2018 06/24/18 | Pending | -- | -- | -- |
| 06/20/2018 06/20/18 | For Sale | $239,900 | -- | $146 / Sq Ft |
Tax History Compared to Growth
Tax History
| Year | Tax Paid | Tax Assessment Tax Assessment Total Assessment is a certain percentage of the fair market value that is determined by local assessors to be the total taxable value of land and additions on the property. | Land | Improvement |
|---|---|---|---|---|
| 2023 | $5,753 | $315,600 | $0 | $315,600 |
| 2022 | $5,703 | $315,600 | $0 | $315,600 |
| 2021 | $4,783 | $206,000 | $0 | $206,000 |
| 2020 | $4,696 | $207,700 | $0 | $207,700 |
| 2019 | $4,520 | $207,700 | $0 | $207,700 |
| 2018 | $4,405 | $207,700 | $0 | $207,700 |
| 2017 | $3,505 | $135,900 | $0 | $135,900 |
| 2016 | $3,407 | $135,900 | $0 | $135,900 |
| 2015 | $3,334 | $135,900 | $0 | $135,900 |
| 2014 | $3,268 | $135,900 | $0 | $135,900 |
Agents Affiliated with this Home
-
Stephen Maguire

Seller's Agent in 2021
Stephen Maguire
EXP Realty
(603) 819-8690
4 in this area
45 Total Sales
-
David Christensen

Buyer's Agent in 2021
David Christensen
EXP Realty
(603) 714-1144
2 in this area
205 Total Sales
-
David Heeter

Seller's Agent in 2018
David Heeter
Keller Williams Realty-Metropolitan
(603) 661-6400
2 in this area
34 Total Sales
-
Michael Peterson

Buyer's Agent in 2018
Michael Peterson
Weichert Realtors-Peterson & Associates
(603) 566-2750
3 in this area
87 Total Sales
Map
Source: PrimeMLS
MLS Number: 4841782
APN: NASH-000000-001473-000140C
- 668 W Hollis St
- 5 Norma Dr
- 12 Ledgewood Hills Dr Unit 204
- 12 Ledgewood Hills Dr Unit 102
- 20 Cimmarron Dr
- 40 Laurel Ct Unit U308
- 47 Dogwood Dr Unit U202
- 38 Dianne St
- 16 Laurel Ct Unit U320
- 5 Lilac Ct Unit U334
- 33 Carlene Dr Unit U31
- 102 Dalton St
- 27 Silverton Dr Unit U74
- 39 Silverton Dr Unit U80
- 11 Bartemus Trail Unit 207
- 8 Althea Ln Unit U26
- 6 Briarcliff Dr
- 7 Nelson St
- 4 Old Coach Rd
- 3 Bartemus Trail Unit U106


