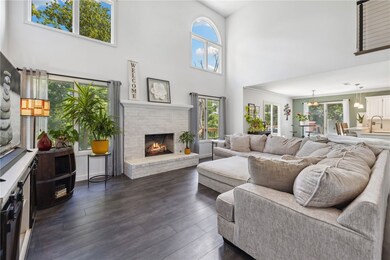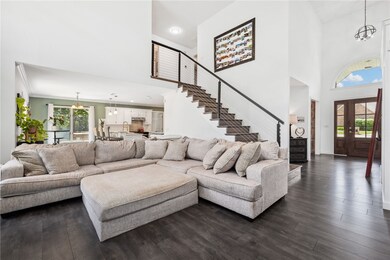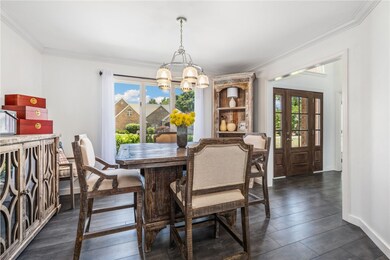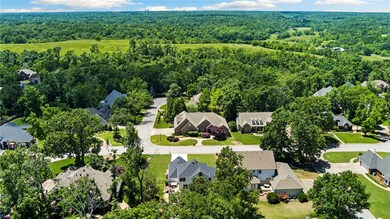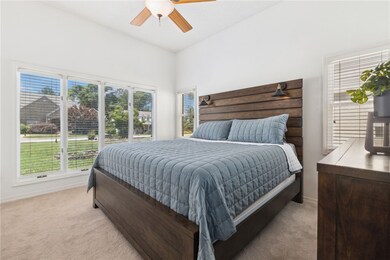
47 Stonehenge Dr Bentonville, AR 72712
Highlights
- Spa
- Attic
- 2 Car Attached Garage
- Thomas Jefferson Elementary School Rated A
- Granite Countertops
- Eat-In Kitchen
About This Home
As of June 2025Hello, You.
You’ve been looking for something real—updated, inviting, close to the trails. And here I am, in Bentonville’s beloved Stonehenge neighborhood, across from the dog park and steps from the Greenway and mtb trails.
I've been transformed: new roof, siding, gutters, deck, driveway, fence, patio, and even a hot tub. My lighting is smart, my garage doors Wi-Fi enabled, and my landscaping? Professionally done, just for you.
Inside, it’s all new—paint, flooring, kitchen appliances (except the newer dishwasher), light fixtures, and even the staircase. The master suite features an updated tile shower, while the living room glows with natural light and soaring ceilings.
Three bedrooms upstairs. A formal dining room. A laundry room with storage for days.
Everything here has been chosen with you in mind. I’m not just a house. I’m home.
Last Agent to Sell the Property
Collier & Associates- Rogers Branch Brokerage Phone: 479-633-7411 License #SA00079090 Listed on: 05/27/2025
Home Details
Home Type
- Single Family
Est. Annual Taxes
- $4,285
Year Built
- Built in 1996
Lot Details
- 0.33 Acre Lot
- Back Yard Fenced
HOA Fees
- $8 Monthly HOA Fees
Parking
- 2 Car Attached Garage
Home Design
- Shingle Roof
- Architectural Shingle Roof
- Vinyl Siding
Interior Spaces
- 2,073 Sq Ft Home
- 2-Story Property
- Built-In Features
- Ceiling Fan
- Blinds
- Living Room with Fireplace
- Storage
- Washer and Dryer Hookup
- Laminate Flooring
- Smart Home
- Attic
Kitchen
- Eat-In Kitchen
- Dishwasher
- Granite Countertops
- Disposal
Bedrooms and Bathrooms
- 4 Bedrooms
- Split Bedroom Floorplan
- Walk-In Closet
Pool
- Spa
Utilities
- Central Heating and Cooling System
- Heating System Uses Gas
- Gas Water Heater
Community Details
- Association fees include ground maintenance, maintenance structure
- Stonehenge Ph I Bentonville Subdivision
Listing and Financial Details
- Tax Lot 103
Ownership History
Purchase Details
Home Financials for this Owner
Home Financials are based on the most recent Mortgage that was taken out on this home.Purchase Details
Home Financials for this Owner
Home Financials are based on the most recent Mortgage that was taken out on this home.Purchase Details
Home Financials for this Owner
Home Financials are based on the most recent Mortgage that was taken out on this home.Purchase Details
Purchase Details
Purchase Details
Purchase Details
Similar Homes in Bentonville, AR
Home Values in the Area
Average Home Value in this Area
Purchase History
| Date | Type | Sale Price | Title Company |
|---|---|---|---|
| Warranty Deed | $405,000 | Eastern Title Company Inc | |
| Warranty Deed | $255,000 | Stewart Title Of Arkansas | |
| Warranty Deed | $200,000 | None Available | |
| Interfamily Deed Transfer | -- | None Available | |
| Warranty Deed | $178,000 | -- | |
| Warranty Deed | -- | -- | |
| Deed | -- | -- | |
| Warranty Deed | $10,500 | -- |
Mortgage History
| Date | Status | Loan Amount | Loan Type |
|---|---|---|---|
| Open | $155,023 | Credit Line Revolving | |
| Closed | $75,954 | New Conventional | |
| Open | $364,800 | New Conventional | |
| Previous Owner | $200,000 | New Conventional | |
| Previous Owner | $184,977 | New Conventional | |
| Previous Owner | $194,930 | FHA |
Property History
| Date | Event | Price | Change | Sq Ft Price |
|---|---|---|---|---|
| 07/13/2025 07/13/25 | For Rent | $4,500 | 0.0% | -- |
| 06/20/2025 06/20/25 | Sold | $642,000 | -1.2% | $310 / Sq Ft |
| 06/07/2025 06/07/25 | Pending | -- | -- | -- |
| 06/05/2025 06/05/25 | For Sale | $650,000 | +60.5% | $314 / Sq Ft |
| 07/02/2021 07/02/21 | Sold | $405,000 | +8.0% | $195 / Sq Ft |
| 06/02/2021 06/02/21 | For Sale | $374,900 | +47.0% | $181 / Sq Ft |
| 05/18/2018 05/18/18 | Sold | $255,000 | +2.0% | $123 / Sq Ft |
| 04/18/2018 04/18/18 | Pending | -- | -- | -- |
| 03/16/2018 03/16/18 | For Sale | $250,000 | -- | $121 / Sq Ft |
Tax History Compared to Growth
Tax History
| Year | Tax Paid | Tax Assessment Tax Assessment Total Assessment is a certain percentage of the fair market value that is determined by local assessors to be the total taxable value of land and additions on the property. | Land | Improvement |
|---|---|---|---|---|
| 2024 | $4,304 | $94,975 | $17,000 | $77,975 |
| 2023 | $3,913 | $63,320 | $15,000 | $48,320 |
| 2022 | $4,008 | $63,320 | $15,000 | $48,320 |
| 2021 | $2,931 | $63,320 | $15,000 | $48,320 |
| 2020 | $2,804 | $49,900 | $7,400 | $42,500 |
| 2019 | $2,804 | $49,900 | $7,400 | $42,500 |
| 2018 | $2,829 | $49,900 | $7,400 | $42,500 |
| 2017 | $2,781 | $49,900 | $7,400 | $42,500 |
| 2016 | $2,545 | $49,900 | $7,400 | $42,500 |
| 2015 | $2,762 | $44,690 | $7,000 | $37,690 |
| 2014 | $2,412 | $44,690 | $7,000 | $37,690 |
Agents Affiliated with this Home
-
Stacey McSpadden

Seller's Agent in 2025
Stacey McSpadden
SoHo eXp NWA Branch
(479) 200-0031
13 in this area
63 Total Sales
-
Jesselyn Lising
J
Seller's Agent in 2025
Jesselyn Lising
Collier & Associates- Rogers Branch
(479) 426-8633
47 in this area
129 Total Sales
-
Ruby Poole

Seller's Agent in 2021
Ruby Poole
Collier & Associates- Rogers Branch
(479) 903-4988
207 in this area
756 Total Sales
-
Beth Anne Holloway

Buyer's Agent in 2021
Beth Anne Holloway
The Brandon Group
(479) 685-4878
16 in this area
65 Total Sales
-
Travis Roe

Seller's Agent in 2018
Travis Roe
Collier & Associates
(479) 586-2798
6 in this area
282 Total Sales
-
Brandi Roe
B
Seller Co-Listing Agent in 2018
Brandi Roe
Collier & Associates
(479) 372-1780
7 in this area
27 Total Sales
Map
Source: Northwest Arkansas Board of REALTORS®
MLS Number: 1309288
APN: 01-05491-000
- 10 NW Robson Way
- 1 Geyer Rd
- 2903 Saratoga Ln
- Lot 3 NW Hidden Cove
- 1801 Kimberly Place
- 1703 Kimberly Place
- 207 Regency Ct
- 1605 Kimberly Place
- 2 Canterbury Park
- 802 NW 20th St
- 1000 NW Provence Place
- 1515 NW Bell Royal Ct
- 407 NW Linebarger Ln
- 839 NW 14th St
- 837 NW 14th St
- 804 NW 13th St
- 2606 Linebarger Ln
- 12460 Peach Orchard Rd
- 504 Braithwaite St Unit A & B
- 1316 Bella Vista Rd

