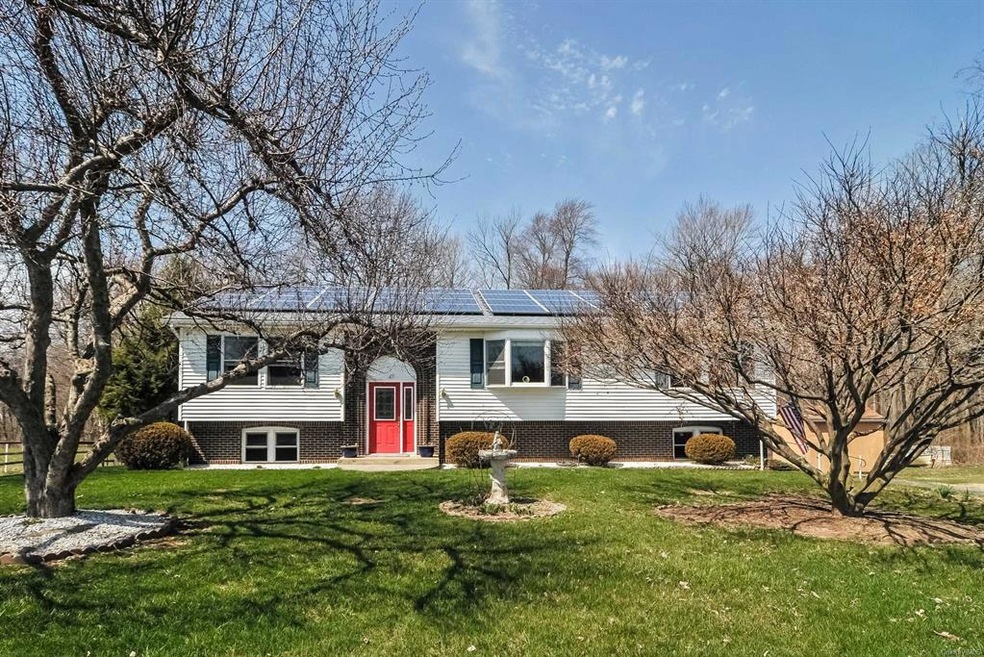
47 Stringham Rd Poughkeepsie, NY 12603
LaGrange NeighborhoodHighlights
- 3.5 Acre Lot
- Deck
- Raised Ranch Architecture
- Arlington High School Rated A-
- Wooded Lot
- Cathedral Ceiling
About This Home
As of April 2025This over-sized 3-4 bedroom raised ranch shows its pride of ownership. On 3.5 beautiful park-like private acres. Everything has been well maintained. New roof, windows, siding, screened porch and deck in 2003. New dishwasher, stone chimney, above ground oil tank and screens on porch in 2017. All large rooms, 6 panel wood doors, chair rail, vaulted ceilings, wood floors, central air, 3 full bathrooms, large eat in kitchen with pantry leads to laundry room, huge 2 car garage with wood stove and generator hook up, finished family room with wood stove, den/4th bedroom and full bath. Gorgeous screened porch connecting to deck overlooking back yard. Convenient and within a mile to the Taconic, schools, Stringham Park, grocery shopping, sports fields, walking trail and more. 5 minutes to Rail Trail. Shed and window treatments stay. Dining Room light fixture is not staying but will be replaced. Thank you for visiting!,InteriorFeatures:Electric Stove Connection,Washer Connection,All Window Treatments,Electric Dryer Connection,French Doors,OTHERROOMS:Foyer,Sun Room,Formal Dining Room,Family Room,Rec/Play Room,ExteriorFeatures:Landscaped,Basement:Garage Access,Interior Access,AboveGrade:2200,Heating:Zoned,ROOF:Asphalt Shingles,Level 2 Desc:LEVEL 1 CONT., LAUNDRY, SCREEN PORCH, DECK,FOUNDATION:Concrete,Unfinished Square Feet:500,EQUIPMENT:Carbon Monoxide Detector,Smoke Detectors,Other School:PRIVATE,Level 1 Desc:LVG, DNG, EIK, MSTR BDRM, MSTR BATH, FULL BATH, BDRMS 2&3,,FLOORING:Laminate,Ceramic Tile,Wood
Last Agent to Sell the Property
LAURA CANTOR
BHHS Hudson Valley Properties License #30RY0980089 Listed on: 04/13/2017
Home Details
Home Type
- Single Family
Est. Annual Taxes
- $7,907
Year Built
- Built in 1986
Lot Details
- 3.5 Acre Lot
- Level Lot
- Wooded Lot
- Zoning described as R40
Parking
- 1 Car Garage
Home Design
- Raised Ranch Architecture
- Vinyl Siding
Interior Spaces
- 2,200 Sq Ft Home
- Cathedral Ceiling
- 2 Fireplaces
- Park or Greenbelt Views
Kitchen
- Oven
- Dishwasher
Bedrooms and Bathrooms
- 3 Bedrooms
- 3 Full Bathrooms
Laundry
- Dryer
- Washer
Finished Basement
- Walk-Out Basement
- Basement Fills Entire Space Under The House
Outdoor Features
- Deck
- Porch
Schools
- Noxon Road Elementary School
- Lagrange Middle School
- Arlington High School
Utilities
- Central Air
- Baseboard Heating
- Well
Community Details
- Park
Listing and Financial Details
- Assessor Parcel Number 13340000646000045783570000
Ownership History
Purchase Details
Home Financials for this Owner
Home Financials are based on the most recent Mortgage that was taken out on this home.Purchase Details
Home Financials for this Owner
Home Financials are based on the most recent Mortgage that was taken out on this home.Purchase Details
Similar Homes in Poughkeepsie, NY
Home Values in the Area
Average Home Value in this Area
Purchase History
| Date | Type | Sale Price | Title Company |
|---|---|---|---|
| Deed | $575,000 | Westcor Land Title Insurance | |
| Deed | $319,900 | Michael Farley | |
| Deed | $319,900 | Michael Farley | |
| Deed | $155,000 | -- | |
| Deed | $155,000 | -- |
Mortgage History
| Date | Status | Loan Amount | Loan Type |
|---|---|---|---|
| Open | $385,000 | New Conventional | |
| Previous Owner | $116,000 | Unknown | |
| Previous Owner | $155,000 | Unknown |
Property History
| Date | Event | Price | Change | Sq Ft Price |
|---|---|---|---|---|
| 04/25/2025 04/25/25 | Sold | $575,000 | -0.7% | $261 / Sq Ft |
| 11/19/2024 11/19/24 | Pending | -- | -- | -- |
| 11/14/2024 11/14/24 | For Sale | $579,000 | +81.0% | $263 / Sq Ft |
| 06/05/2017 06/05/17 | Sold | $319,900 | -3.0% | $145 / Sq Ft |
| 04/28/2017 04/28/17 | Pending | -- | -- | -- |
| 04/13/2017 04/13/17 | For Sale | $329,900 | -- | $150 / Sq Ft |
Tax History Compared to Growth
Tax History
| Year | Tax Paid | Tax Assessment Tax Assessment Total Assessment is a certain percentage of the fair market value that is determined by local assessors to be the total taxable value of land and additions on the property. | Land | Improvement |
|---|---|---|---|---|
| 2023 | $11,852 | $265,100 | $122,300 | $142,800 |
| 2022 | $11,350 | $265,100 | $122,300 | $142,800 |
| 2021 | $11,241 | $265,100 | $122,300 | $142,800 |
| 2020 | $9,370 | $265,100 | $122,300 | $142,800 |
| 2019 | $9,261 | $265,100 | $122,300 | $142,800 |
| 2018 | $9,034 | $254,900 | $122,300 | $132,600 |
| 2017 | $7,972 | $254,900 | $122,300 | $132,600 |
| 2016 | $7,907 | $254,900 | $122,300 | $132,600 |
| 2015 | -- | $254,900 | $122,300 | $132,600 |
| 2014 | -- | $254,900 | $122,300 | $132,600 |
Agents Affiliated with this Home
-

Seller's Agent in 2025
Ryan Arket
Compass Greater NY, LLC
(845) 590-2919
7 in this area
63 Total Sales
-

Buyer's Agent in 2025
Eileen Fennell
Keller Williams Hudson Valley
(845) 548-1696
1 in this area
65 Total Sales
-
L
Seller's Agent in 2017
LAURA CANTOR
BHHS Hudson Valley Properties
-

Buyer's Agent in 2017
Jill Rose
Houlihan Lawrence Inc.
(914) 204-0124
19 in this area
94 Total Sales
Map
Source: OneKey® MLS
MLS Number: KEYM360246
APN: 133400-6460-04-578357-0000
- 119 Stringham Rd Unit 11
- 119 Stringham Rd Unit 7
- 10 Todd Hill Rd
- 1035 Noxon Rd
- 18 Croft Hill Rd
- 114 Bushwick Rd
- 11 Rita Ln
- 42 Amandas Way
- 83 Smith Rd
- 325 Diddell Rd
- 48 Sedgewick Rd
- 0 Smith Rd Unit KEY849857
- 27 Robinson Ln
- 312 Diddell Rd
- 88 Velie Rd
- 4 High Point Dr
- 591 Hillside Lake Rd
- 163 Smith Rd
- 0 Alley Rd
- Lot #1 Sedgewick Rd
