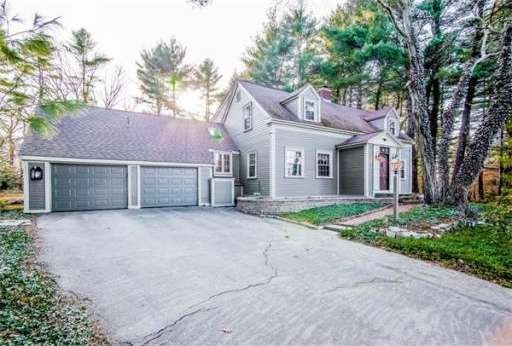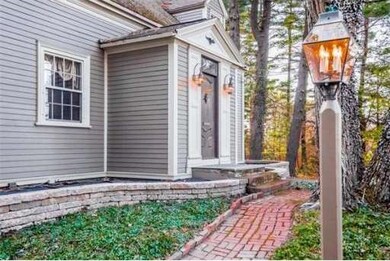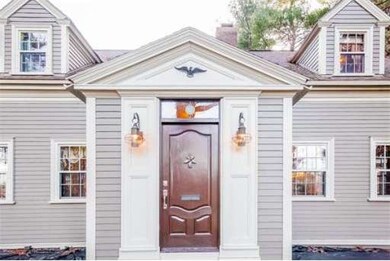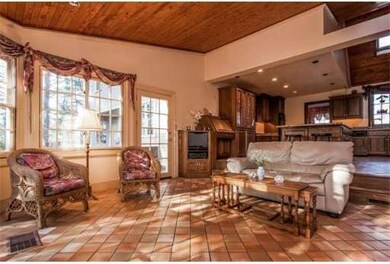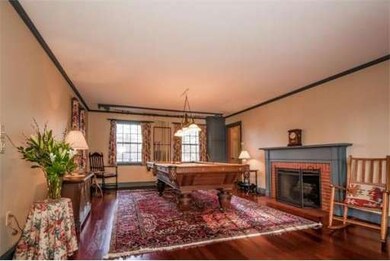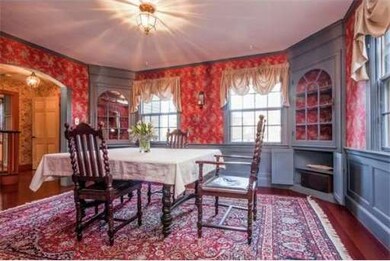
47 Sycamore Rd Braintree, MA 02184
South Braintree NeighborhoodAbout This Home
As of August 2023Welcome to this exceptionally well maintained home in one of Braintree's most sought after neighborhoods. This cape style home offers a maintenance free exterior with Hardie Plank Siding and Azek PVC trim. Large center island kitchen with granite, motorized skylights, 5 burner gas cook-top with downdraft vent, built in bar and desk. Sun room offers a white cedar vaulted ceiling, tile floors with doors that lead to the magnificent yard. Formal D/R with chair rail and built ins. Gorgeous Brazilian cherry floors, Large master suite with 3 built-in cherry dressers, vaulted ceiling, sitting area, and an all marble master bath. Fire-placed living room with French doors leading to entertainment sized Mahogany deck. Screened in 3 season porch with wood ceilings and expansive views of the large private yard. Oversized garage with work area. Finished F/R in the basement with new carpet and separate temperature controlled wine cellar. New furnace and new oil tank. So much more - you must come see
Last Agent to Sell the Property
Keller Williams Realty Signature Properties Listed on: 04/09/2014

Home Details
Home Type
Single Family
Est. Annual Taxes
$9,515
Year Built
1946
Lot Details
0
Listing Details
- Lot Description: Wooded, Paved Drive
- Special Features: None
- Property Sub Type: Detached
- Year Built: 1946
Interior Features
- Has Basement: Yes
- Fireplaces: 3
- Primary Bathroom: Yes
- Number of Rooms: 9
- Electric: 200 Amps
- Flooring: Hardwood
- Basement: Full, Partially Finished
- Bedroom 2: Second Floor, 12X12
- Bedroom 3: Second Floor, 16X12
- Bathroom #1: First Floor
- Bathroom #2: Second Floor
- Kitchen: First Floor, 16X15
- Living Room: First Floor, 15X23
- Master Bedroom: Second Floor, 15X22
- Master Bedroom Description: Bathroom - Full, Closet - Walk-in
- Dining Room: First Floor, 15X11
- Family Room: First Floor, 16X13
Exterior Features
- Construction: Frame
- Exterior Features: Deck - Wood, Storage Shed, Professional Landscaping, Garden Area
- Foundation: Poured Concrete
Garage/Parking
- Garage Parking: Attached
- Garage Spaces: 2
- Parking: Off-Street
- Parking Spaces: 6
Utilities
- Heat Zones: 1
- Hot Water: Oil, Electric
- Utility Connections: for Electric Dryer
Similar Homes in Braintree, MA
Home Values in the Area
Average Home Value in this Area
Mortgage History
| Date | Status | Loan Amount | Loan Type |
|---|---|---|---|
| Closed | $726,200 | Purchase Money Mortgage | |
| Closed | $135,000 | No Value Available | |
| Closed | $51,000 | No Value Available | |
| Closed | $120,000 | No Value Available | |
| Closed | $100,000 | No Value Available | |
| Closed | $0 | No Value Available |
Property History
| Date | Event | Price | Change | Sq Ft Price |
|---|---|---|---|---|
| 08/25/2023 08/25/23 | Sold | $995,000 | +3.1% | $383 / Sq Ft |
| 07/17/2023 07/17/23 | Pending | -- | -- | -- |
| 07/13/2023 07/13/23 | For Sale | $965,000 | +44.0% | $371 / Sq Ft |
| 05/27/2014 05/27/14 | Sold | $670,000 | 0.0% | $253 / Sq Ft |
| 05/05/2014 05/05/14 | Pending | -- | -- | -- |
| 04/15/2014 04/15/14 | Off Market | $670,000 | -- | -- |
| 04/09/2014 04/09/14 | For Sale | $679,000 | -- | $256 / Sq Ft |
Tax History Compared to Growth
Tax History
| Year | Tax Paid | Tax Assessment Tax Assessment Total Assessment is a certain percentage of the fair market value that is determined by local assessors to be the total taxable value of land and additions on the property. | Land | Improvement |
|---|---|---|---|---|
| 2025 | $9,515 | $953,400 | $476,100 | $477,300 |
| 2024 | $8,652 | $912,700 | $438,400 | $474,300 |
| 2023 | $8,346 | $855,100 | $406,700 | $448,400 |
| 2022 | $8,011 | $805,100 | $356,700 | $448,400 |
| 2021 | $7,303 | $734,000 | $323,000 | $411,000 |
| 2020 | $6,953 | $705,200 | $294,200 | $411,000 |
| 2019 | $6,804 | $674,300 | $294,200 | $380,100 |
| 2018 | $6,554 | $621,800 | $256,700 | $365,100 |
| 2017 | $6,383 | $594,300 | $244,200 | $350,100 |
| 2016 | $6,277 | $571,700 | $231,700 | $340,000 |
| 2015 | $6,135 | $554,200 | $226,700 | $327,500 |
| 2014 | $5,716 | $500,500 | $198,000 | $302,500 |
Agents Affiliated with this Home
-
D
Seller's Agent in 2023
Daniel Mahoney
The Mahoney Group
(617) 529-8822
2 in this area
13 Total Sales
-

Buyer's Agent in 2023
Lori Wirtz
The Firm
(617) 947-1549
4 in this area
11 Total Sales
-

Seller's Agent in 2014
Bill D'Entremont
Keller Williams Realty Signature Properties
(781) 964-4353
94 Total Sales
-

Buyer's Agent in 2014
Renee Roberts
William Raveis R.E. & Home Services
(781) 828-4550
195 Total Sales
Map
Source: MLS Property Information Network (MLS PIN)
MLS Number: 71658177
APN: BRAI-001109-000000-000011
- 8 Forest St
- 46 Holly Rd
- 894 Liberty St Unit 2
- 215 Alida Rd
- 56 Bradford Commons Ln Unit 56
- 3A-3 Bradford Commons Ln
- 501 Commerce Dr Unit 1304
- 327 Tilden Commons Ln
- 109 Bradford Commons Ln
- 428 John Mahar Hwy Unit 101
- 422 John Mahar Hwy Unit 305
- 21 Jay Rd
- 1420 Washington St
- 56 Plain St
- 42 Stevens Ave
- 129 Albee Dr
- 140 West St
- 1579 Washington St
- 201 Jefferson St
- 47 Crawford Rd
