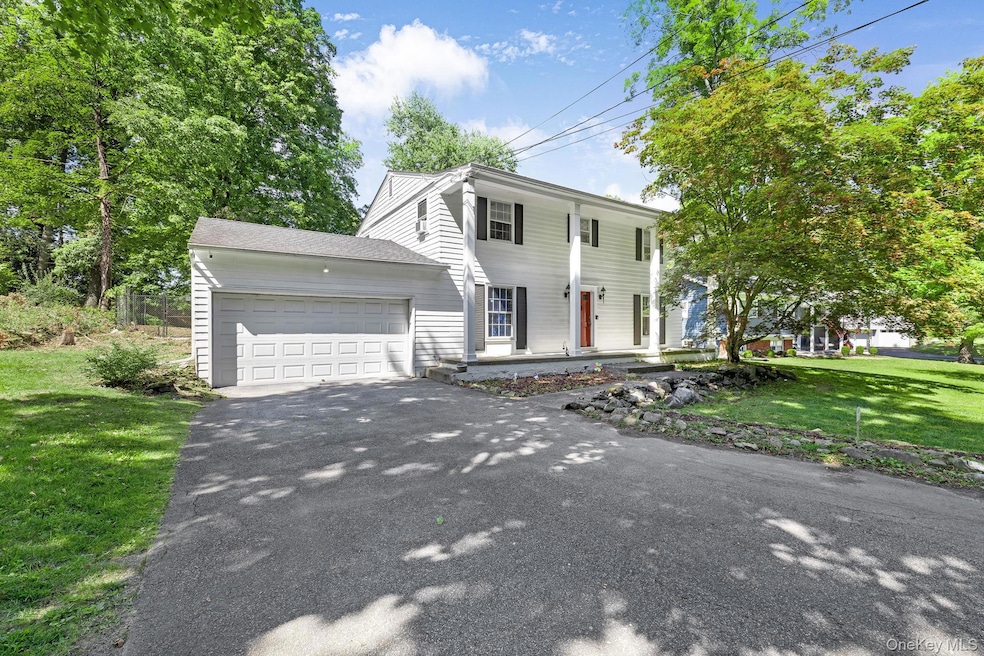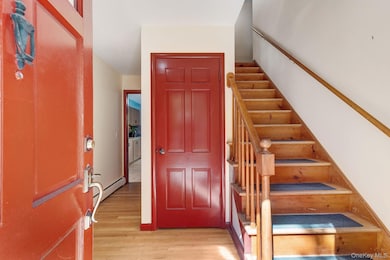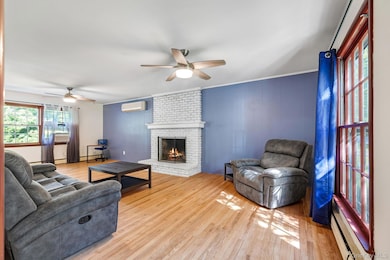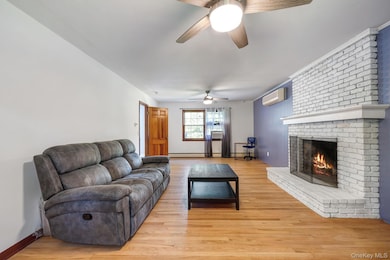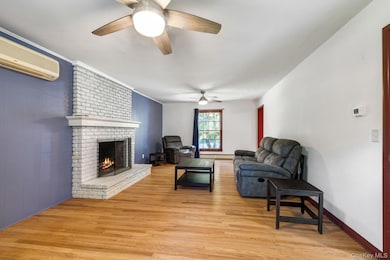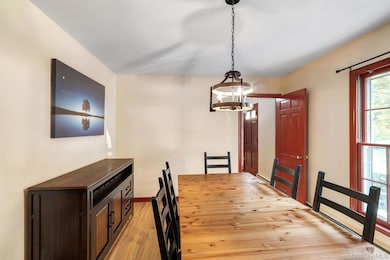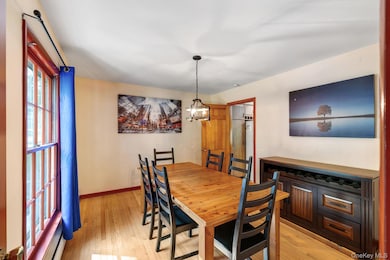47 Timberline Dr Poughkeepsie, NY 12603
Estimated payment $3,869/month
Highlights
- Colonial Architecture
- Beamed Ceilings
- Fireplace
- Spackenkill High School Rated A
- Formal Dining Room
- Eat-In Kitchen
About This Home
Set in a beautiful neighborhood of mature trees and well kept homes, this four-bedroom, three bath Colonial combines classic charm with modern comfort. Newer finished hardwood floors extend throughout the spacious interior. The large eat-in kitchen is perfect for gatherings and opens to a generous living room with a welcoming fireplace and formal dining room. Enjoy the convenience of a main floor laundry and a bright sunroom with high ceilings and skylights. Ideal for relaxing or entertaining. Upstairs, the private primary suite features a walk-in closet, dressing area, and full bath. Three additional bedrooms and another full bath complete the second floor, offering plenty of space for family or guests. A spacious patio provides the perfect spot for outdoor dining or quiet evenings, overlooking the peaceful backyard. This inviting home is ready for its next chapter in one of the area’s most desirable school districts. Check out the virtual tour!
Listing Agent
BHHS Hudson Valley Properties Brokerage Phone: 845-896-9000 License #10401352737 Listed on: 09/20/2025

Home Details
Home Type
- Single Family
Est. Annual Taxes
- $15,057
Year Built
- Built in 1967
Lot Details
- 0.32 Acre Lot
- Chain Link Fence
Parking
- 2 Car Garage
Home Design
- Colonial Architecture
- Vinyl Siding
Interior Spaces
- 2,280 Sq Ft Home
- 2-Story Property
- Beamed Ceilings
- Fireplace
- Formal Dining Room
- Basement Fills Entire Space Under The House
Kitchen
- Eat-In Kitchen
- Range
- Microwave
- Dishwasher
Bedrooms and Bathrooms
- 4 Bedrooms
- En-Suite Primary Bedroom
Laundry
- Laundry Room
- Washer and Dryer Hookup
Schools
- Hagan Elementary School
- Orville A Todd Middle School
- Spackenkill High School
Utilities
- Central Air
- Ductless Heating Or Cooling System
- Cooling System Mounted To A Wall/Window
- Humidifier
- Baseboard Heating
- Heating System Uses Oil
- Cable TV Available
Listing and Financial Details
- Assessor Parcel Number 134689-6160-04-904081-0000
Map
Home Values in the Area
Average Home Value in this Area
Tax History
| Year | Tax Paid | Tax Assessment Tax Assessment Total Assessment is a certain percentage of the fair market value that is determined by local assessors to be the total taxable value of land and additions on the property. | Land | Improvement |
|---|---|---|---|---|
| 2024 | $15,057 | $445,000 | $71,800 | $373,200 |
| 2023 | $31,282 | $445,000 | $71,800 | $373,200 |
| 2022 | $30,327 | $400,500 | $65,200 | $335,300 |
| 2021 | $27,062 | $339,000 | $65,200 | $273,800 |
| 2020 | $12,297 | $316,500 | $65,200 | $251,300 |
| 2019 | $11,113 | $316,500 | $65,200 | $251,300 |
| 2018 | $10,408 | $283,500 | $65,200 | $218,300 |
| 2017 | $9,884 | $269,000 | $65,200 | $203,800 |
| 2016 | $9,386 | $269,000 | $65,200 | $203,800 |
| 2015 | -- | $258,000 | $69,000 | $189,000 |
| 2014 | -- | $255,000 | $69,000 | $186,000 |
Property History
| Date | Event | Price | List to Sale | Price per Sq Ft | Prior Sale |
|---|---|---|---|---|---|
| 01/11/2026 01/11/26 | Price Changed | $499,900 | -2.0% | $219 / Sq Ft | |
| 12/18/2025 12/18/25 | Price Changed | $510,000 | -2.8% | $224 / Sq Ft | |
| 10/15/2025 10/15/25 | Price Changed | $524,500 | -4.1% | $230 / Sq Ft | |
| 10/02/2025 10/02/25 | Price Changed | $547,000 | -2.1% | $240 / Sq Ft | |
| 09/20/2025 09/20/25 | For Sale | $559,000 | +21.5% | $245 / Sq Ft | |
| 08/12/2022 08/12/22 | Sold | $459,900 | 0.0% | $130 / Sq Ft | View Prior Sale |
| 06/28/2022 06/28/22 | Pending | -- | -- | -- | |
| 05/28/2022 05/28/22 | For Sale | $459,900 | -- | $130 / Sq Ft |
Purchase History
| Date | Type | Sale Price | Title Company |
|---|---|---|---|
| Deed | $460,000 | Thoroughbred Title | |
| Deed | $460,000 | Thoroughbred Title | |
| Deed | $274,900 | Ronald Tomlins | |
| Deed | $274,900 | Ronald Tomlins |
Mortgage History
| Date | Status | Loan Amount | Loan Type |
|---|---|---|---|
| Open | $413,910 | New Conventional | |
| Closed | $413,910 | Stand Alone Refi Refinance Of Original Loan |
Source: OneKey® MLS
MLS Number: 912484
APN: 134689-6160-04-904081-0000
- 11 Pleasant Ln
- 510 Maloney Rd
- 19 Anthony Dr
- 10 Squires Gate Unit H
- 45 Evergreen Ave
- 106 Crystal Hill Ln
- 2905 Fox Ln
- 3107 Pine Cone Ct Unit 3107
- 9B Hudson Harbour Dr
- 250 Beechwood Ave
- 250 Beechwood Ave Unit 8B
- 2633 South Rd
- 2710 South Rd Unit A6
- 51 Park Ave Unit 2
- 11 Seaman Rd
- 23 Collegeview Ave Unit 23-12
- 45 Fulton Ave Unit 2
- 21 Raymond Ave
- 107 Fulton Ave
- 133 North Rd
