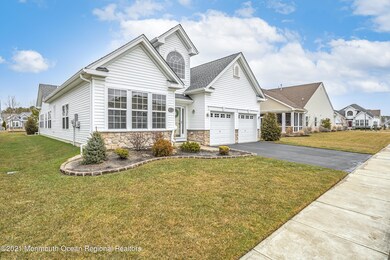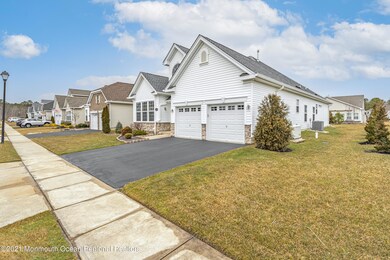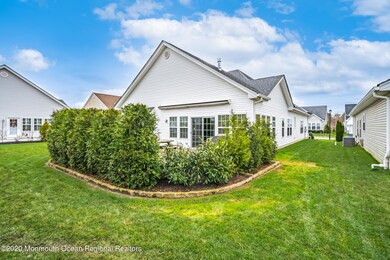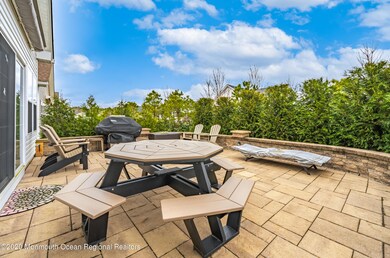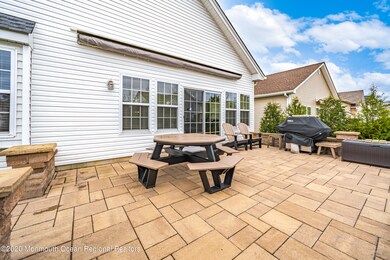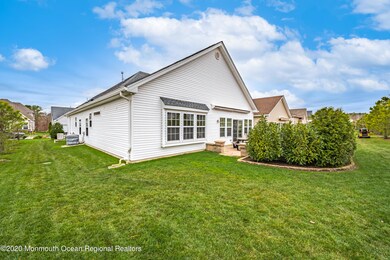
47 Twilight Dr Barnegat, NJ 08005
Barnegat Township NeighborhoodEstimated Value: $619,283 - $673,000
Highlights
- Fitness Center
- Senior Community
- Clubhouse
- Outdoor Pool
- Conservatory Room
- Engineered Wood Flooring
About This Home
As of May 2021You won't be disappointed in the lovely home with many upgrades. It has an open floor plan, high ceilings, beautifully landscaped front and back, pavers on the patio with privacy shrubs, an awning and gas valve for a grill. The Inside is finished beautifully with a Doubled-face gas fireplace overlooking the living room and sunroom. The Gourmet kitchen is nicely done with granite, center island with breakfast bar and dinette area. The formal dining Rm is quite large and even has a den/library with french doors. The Master Bath is HUGE with double vanities, granite countertops, and a large shower. The garage is heated with a finished floor and pull- down stairs for the attic.- Some Extras features include a 16KW generator, new laminate flooring, sec. sys., hose bib in garage, tub & well.
Last Agent to Sell the Property
RE/MAX at Barnegat Bay License #8643804 Listed on: 12/10/2020

Home Details
Home Type
- Single Family
Est. Annual Taxes
- $8,008
Year Built
- Built in 2015
Lot Details
- 6,534 Sq Ft Lot
- Lot Dimensions are 57 x 122
- Sprinkler System
HOA Fees
- $228 Monthly HOA Fees
Parking
- 2 Car Attached Garage
- Oversized Parking
- Heated Garage
- Garage Door Opener
- Double-Wide Driveway
Home Design
- Shingle Roof
- Vinyl Siding
Interior Spaces
- 2,352 Sq Ft Home
- 1-Story Property
- Crown Molding
- Tray Ceiling
- Ceiling height of 9 feet on the main level
- Ceiling Fan
- Recessed Lighting
- Light Fixtures
- Gas Fireplace
- Awning
- Window Treatments
- Palladian Windows
- French Doors
- Sliding Doors
- Den
- Conservatory Room
- Crawl Space
- Pull Down Stairs to Attic
- Home Security System
- Laundry Tub
Kitchen
- Breakfast Area or Nook
- Breakfast Bar
- Dinette
- Self-Cleaning Oven
- Gas Cooktop
- Stove
- Microwave
- Dishwasher
- Kitchen Island
- Granite Countertops
Flooring
- Engineered Wood
- Laminate
- Ceramic Tile
Bedrooms and Bathrooms
- 2 Bedrooms
- Walk-In Closet
- 2 Full Bathrooms
- Dual Vanity Sinks in Primary Bathroom
- Primary Bathroom includes a Walk-In Shower
Outdoor Features
- Outdoor Pool
- Patio
Schools
- Russ Brackman Middle School
Utilities
- Humidifier
- Forced Air Heating and Cooling System
- Heating System Uses Natural Gas
- Power Generator
- Well
- Natural Gas Water Heater
Listing and Financial Details
- Exclusions: Washer is as is.
- Assessor Parcel Number 01-00090-43-00018
Community Details
Overview
- Senior Community
- Front Yard Maintenance
- Association fees include common area, exterior maint, lawn maintenance, mgmt fees, pool, snow removal
- Escapes@Ocn Breeze Subdivision, Valencia Floorplan
- On-Site Maintenance
Amenities
- Common Area
- Clubhouse
- Community Center
- Recreation Room
Recreation
- Shuffleboard Court
- Fitness Center
- Community Pool
- Pool Membership Available
- Snow Removal
Security
- Resident Manager or Management On Site
Ownership History
Purchase Details
Home Financials for this Owner
Home Financials are based on the most recent Mortgage that was taken out on this home.Purchase Details
Home Financials for this Owner
Home Financials are based on the most recent Mortgage that was taken out on this home.Similar Homes in Barnegat, NJ
Home Values in the Area
Average Home Value in this Area
Purchase History
| Date | Buyer | Sale Price | Title Company |
|---|---|---|---|
| Solowski Stanley J | $460,000 | City Abstract | |
| Capparelli Robert D | $383,705 | Agent For Old Republic Natl |
Mortgage History
| Date | Status | Borrower | Loan Amount |
|---|---|---|---|
| Open | Solowski Stanley J | $235,000 | |
| Previous Owner | Capparelli Robert D | $298,705 |
Property History
| Date | Event | Price | Change | Sq Ft Price |
|---|---|---|---|---|
| 05/13/2021 05/13/21 | Sold | $460,000 | -1.9% | $196 / Sq Ft |
| 03/12/2021 03/12/21 | Pending | -- | -- | -- |
| 03/01/2021 03/01/21 | Price Changed | $469,000 | -2.1% | $199 / Sq Ft |
| 02/11/2021 02/11/21 | Price Changed | $479,000 | -1.4% | $204 / Sq Ft |
| 01/16/2021 01/16/21 | Price Changed | $485,900 | -2.6% | $207 / Sq Ft |
| 12/10/2020 12/10/20 | For Sale | $499,000 | -- | $212 / Sq Ft |
Tax History Compared to Growth
Tax History
| Year | Tax Paid | Tax Assessment Tax Assessment Total Assessment is a certain percentage of the fair market value that is determined by local assessors to be the total taxable value of land and additions on the property. | Land | Improvement |
|---|---|---|---|---|
| 2024 | $8,477 | $291,200 | $83,000 | $208,200 |
| 2023 | $8,203 | $291,200 | $83,000 | $208,200 |
| 2022 | $8,203 | $291,200 | $83,000 | $208,200 |
| 2021 | $8,165 | $291,200 | $83,000 | $208,200 |
| 2020 | $8,127 | $291,200 | $83,000 | $208,200 |
| 2019 | $8,008 | $291,200 | $83,000 | $208,200 |
| 2018 | $7,947 | $291,200 | $83,000 | $208,200 |
| 2017 | $7,816 | $291,200 | $83,000 | $208,200 |
| 2016 | $7,656 | $291,200 | $83,000 | $208,200 |
| 2015 | $7,414 | $13,000 | $13,000 | $0 |
| 2014 | $323 | $13,000 | $13,000 | $0 |
Agents Affiliated with this Home
-
Rosa Mazzei

Seller's Agent in 2021
Rosa Mazzei
RE/MAX
(732) 300-0403
5 in this area
85 Total Sales
-
John Franc
J
Buyer's Agent in 2021
John Franc
Van Dyk Group
(609) 597-1988
21 in this area
26 Total Sales
Map
Source: MOREMLS (Monmouth Ocean Regional REALTORS®)
MLS Number: 22042791
APN: 01-00090-43-00018
- 48 Twilight Dr
- 2 Haley Cir
- 3 Moonlight Dr
- 17 Starry Ln
- 65 Moonlight Dr
- 43A Magnolia Rd Unit 22B
- 54 Dogwood Rd
- 39 Fir Rd Unit 21
- 130 Atlantic Hills Blvd
- 50 Sycamore Access Rd
- 18 Cranberry Rd
- 113 Ash Rd Unit 8
- 113 Ash Rd
- 22 Fir Rd Unit 25
- 22 Fir Rd
- 57 Milky Way Dr
- 87 Ash Rd Unit 2
- 28 Sycamore Rd Unit 45
- 175 Barracuda Rd
- 11B Walnut Rd Unit 12B

