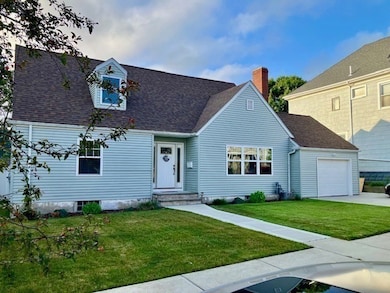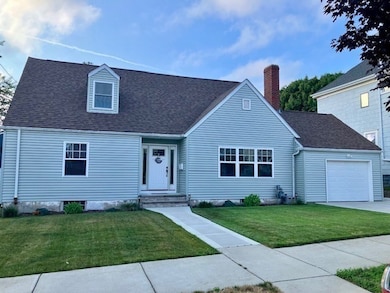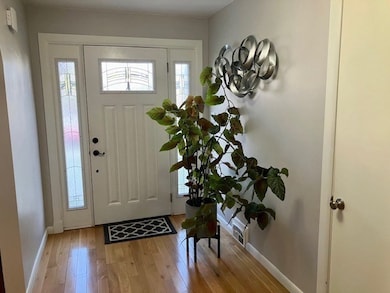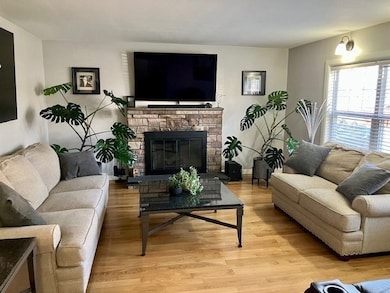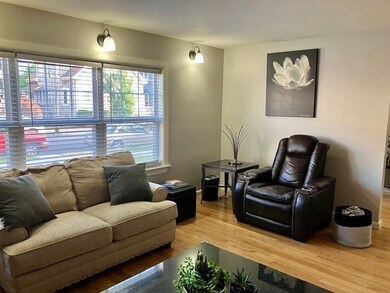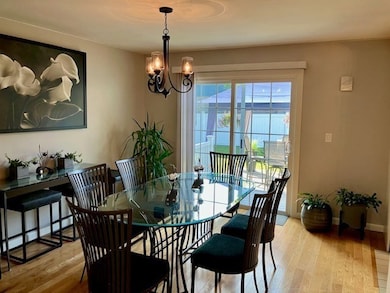
47 Valentine St New Bedford, MA 02744
The South End NeighborhoodEstimated payment $3,499/month
Highlights
- Very Popular Property
- Property is near public transit
- 1 Fireplace
- Cape Cod Architecture
- Wood Flooring
- 5-minute walk to Hazelwood Playground
About This Home
Great location. Close to beach and park. 3 bedroom, 2 bath cape that has been totally updated within last 5 years. Nothing to do but move in, maintenance free exterior. Attached one car garage, with E/V charge station. Updated kitchen, baths, flooring, siding, central air/heat. Fireplaced living room, master suite with walk in closet. Washer, dryer hook ups. Fenced in yard with storage shed. This property needs nothing but a new owner.
Open House Schedule
-
Sunday, July 27, 20252:00 to 3:30 pm7/27/2025 2:00:00 PM +00:007/27/2025 3:30:00 PM +00:00Add to Calendar
Home Details
Home Type
- Single Family
Est. Annual Taxes
- $4,824
Year Built
- Built in 1956
Lot Details
- 7,623 Sq Ft Lot
- Property is zoned RB
Parking
- 1 Car Attached Garage
- Driveway
- Open Parking
- Off-Street Parking
Home Design
- Cape Cod Architecture
- Frame Construction
- Blown Fiberglass Insulation
- Shingle Roof
- Concrete Perimeter Foundation
Interior Spaces
- 2,119 Sq Ft Home
- 1 Fireplace
- Insulated Windows
- Insulated Doors
Kitchen
- Range
- Dishwasher
Flooring
- Wood
- Tile
Bedrooms and Bathrooms
- 3 Bedrooms
- 2 Full Bathrooms
Unfinished Basement
- Walk-Out Basement
- Basement Fills Entire Space Under The House
Location
- Property is near public transit
Utilities
- Forced Air Heating and Cooling System
- 1 Cooling Zone
- 1 Heating Zone
- 100 Amp Service
- Gas Water Heater
Listing and Financial Details
- Tax Lot 62
- Assessor Parcel Number 2883797
Community Details
Overview
- No Home Owners Association
Recreation
- Park
Map
Home Values in the Area
Average Home Value in this Area
Tax History
| Year | Tax Paid | Tax Assessment Tax Assessment Total Assessment is a certain percentage of the fair market value that is determined by local assessors to be the total taxable value of land and additions on the property. | Land | Improvement |
|---|---|---|---|---|
| 2022 | $4,415 | $284,100 | $94,500 | $189,600 |
Property History
| Date | Event | Price | Change | Sq Ft Price |
|---|---|---|---|---|
| 07/17/2025 07/17/25 | For Sale | $559,000 | +179.5% | $264 / Sq Ft |
| 05/27/2020 05/27/20 | Sold | $200,000 | -9.0% | $88 / Sq Ft |
| 04/20/2020 04/20/20 | Pending | -- | -- | -- |
| 04/10/2020 04/10/20 | For Sale | $219,900 | 0.0% | $96 / Sq Ft |
| 03/09/2020 03/09/20 | Pending | -- | -- | -- |
| 02/21/2020 02/21/20 | For Sale | $219,900 | -- | $96 / Sq Ft |
Purchase History
| Date | Type | Sale Price | Title Company |
|---|---|---|---|
| Deed | -- | None Available |
Similar Homes in New Bedford, MA
Source: MLS Property Information Network (MLS PIN)
MLS Number: 73406228
APN: NEWB M:0011 L:0062
- 16 Woodlawn St Unit 2
- 130 Mott St Unit 2
- 151 David St Unit 1
- 8 Rodney St Unit 1
- 88 Ruth St
- 88 Ruth St Unit 3W
- 12 Harmony St Unit 1 N
- 1037 Cove Rd Unit 3
- 1037 Cove Rd Unit 1
- 49 Division St Unit 2
- 49 Division St Unit 3
- 171 Crapo St Unit 1
- 185 County St Unit 1
- 82 Crapo St Unit 3
- 26 Seabreeze Dr
- 676 Dartmouth St
- 207 Grinnell St Unit 1
- 55 William St
- 72 S 6th St Unit 4
- 470 Purchase St Unit 1st floor

