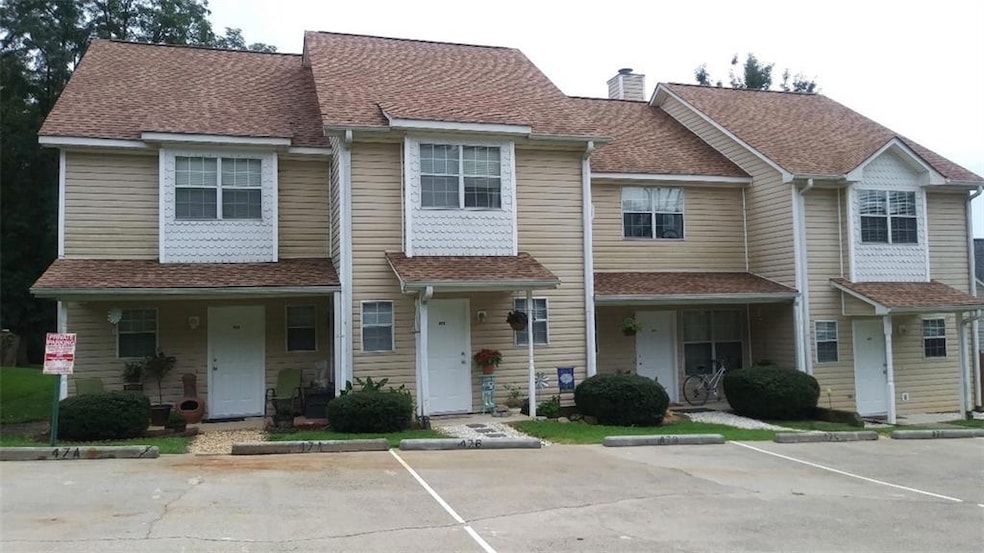47 W Sellers St Unit C Jasper, GA 30143
1
Bed
1.5
Baths
1,088
Sq Ft
0.41
Acres
Highlights
- Open-Concept Dining Room
- Private Yard
- Patio
- Great Room
- Open to Family Room
- Living Room
About This Home
Located in the heart of Jasper, this inviting townhome features 1 spacious bedroom, 1.5 bathrooms, LVP flooring and a neutral color palette throughout. The kitchen with breakfast bar overlooks a bright, open-concept great room with combined dining and living areas. Private, fenced backyard and patio, ideal for relaxing or entertaining. Located only 3 blocks from the center of downtown Jasper with quick, easy access to Hwy 515. TWO-YEAR LEASE. $2025 Security Deposit.
Townhouse Details
Home Type
- Townhome
Est. Annual Taxes
- $4,970
Year Built
- Built in 1997
Lot Details
- Two or More Common Walls
- Fenced
- Private Yard
- Back Yard
Home Design
- Composition Roof
- Vinyl Siding
Interior Spaces
- 1,088 Sq Ft Home
- 2-Story Property
- Entrance Foyer
- Great Room
- Living Room
- Open-Concept Dining Room
- Luxury Vinyl Tile Flooring
- Electric Dryer Hookup
Kitchen
- Open to Family Room
- Electric Range
- Dishwasher
- Laminate Countertops
- Wood Stained Kitchen Cabinets
Bedrooms and Bathrooms
- 1 Bedroom
- Split Bedroom Floorplan
- Bathtub and Shower Combination in Primary Bathroom
Home Security
Parking
- 2 Parking Spaces
- Parking Lot
- Assigned Parking
Outdoor Features
- Patio
- Outdoor Storage
- Rain Gutters
Schools
- Harmony - Pickens Elementary School
- Pickens County Middle School
- Pickens High School
Utilities
- Central Heating and Cooling System
- Cable TV Available
Listing and Financial Details
- Security Deposit $2,025
- $75 Move-In Fee
- 24 Month Lease Term
- $75 Application Fee
- Assessor Parcel Number JA12 056 003
Community Details
Overview
- Application Fee Required
- Southgate Commons Subdivision
Pet Policy
- Call for details about the types of pets allowed
- Pet Deposit $350
Security
- Carbon Monoxide Detectors
- Fire and Smoke Detector
Map
Source: First Multiple Listing Service (FMLS)
MLS Number: 7657294
APN: JA12-000-056-003
Nearby Homes
- 72 W Sellers St
- 8266 Cox Mountain Dr
- 60 Mcwhorter St
- 261 Deerberry Dr
- 288 Blazingstar Trail
- 133 Piccadilly Ln
- 287 Lookout Valley Trail
- 597 S Main St
- 68 W Church St
- 2668 Highland Trail
- 5574 Red Fox Ln
- Lot 36 Hampton Farms Trail
- 321 Owls Brow
- 0 Hunters Ridge Rd Unit LOT 168 10559608
- 000 Highway 53
- 0 Mulberry Cir Unit 10378547
- 280 Vistaview Pkwy
- 0 Mulberry Cir Unit 409241
- 0 Mulberry Cir Unit 7454374
- 0 Mulberry Cir Unit 7660881
- 1529 S 15-29 S Main St Unit 3 St Unit 3
- 634 S Main St
- 338 Georgianna St
- 340 Georgianna St
- 15 N Rim Dr
- 1529 S 1529 S Main St Unit 3
- 66 Hanna Dr Unit D
- 345 Jonah Ln
- 264 Bill Hasty Blvd
- 55 Nickel Ln
- 39 Hood Park Dr
- 328 Mountain Blvd S Unit 5
- 120 Rocky Stream Ct
- 14 Frost Pine Cir
- 94 Winding Way
- 1025 Pickens St
- 1528 Twisted Oak Rd Unit ID1263819P
- 1545 Petit Ridge Dr
- 1545 Dawson Petit Ridge Dr
- 700 Tilley Rd

