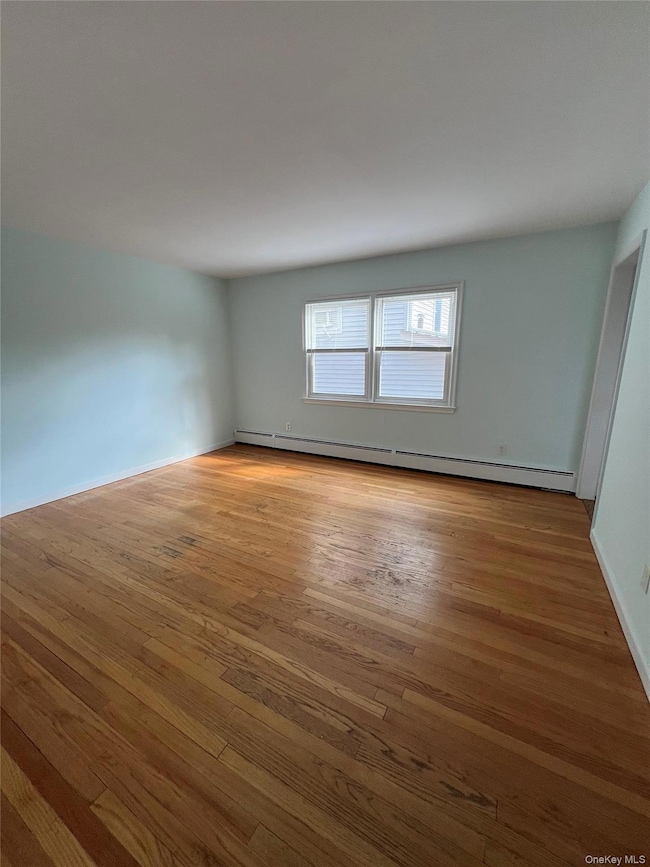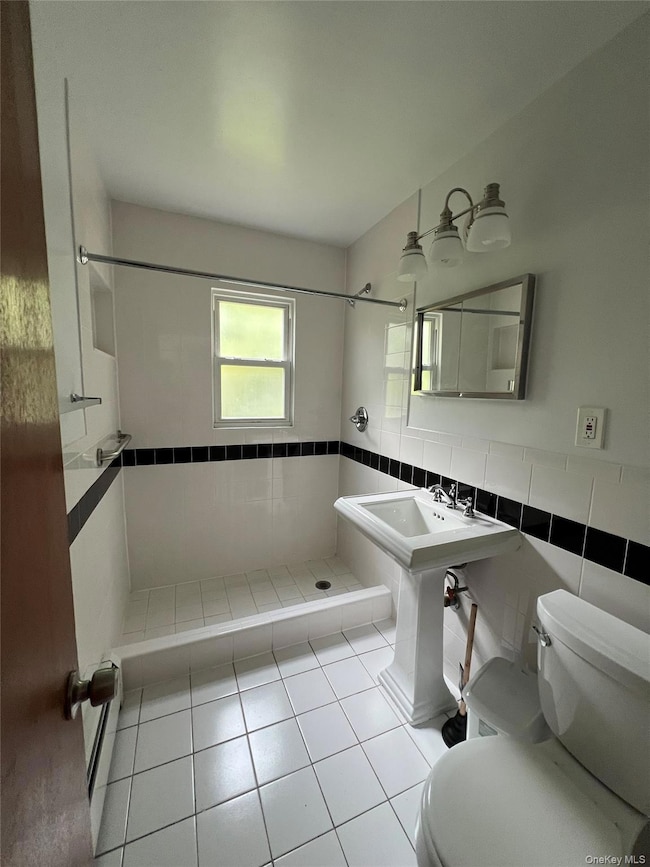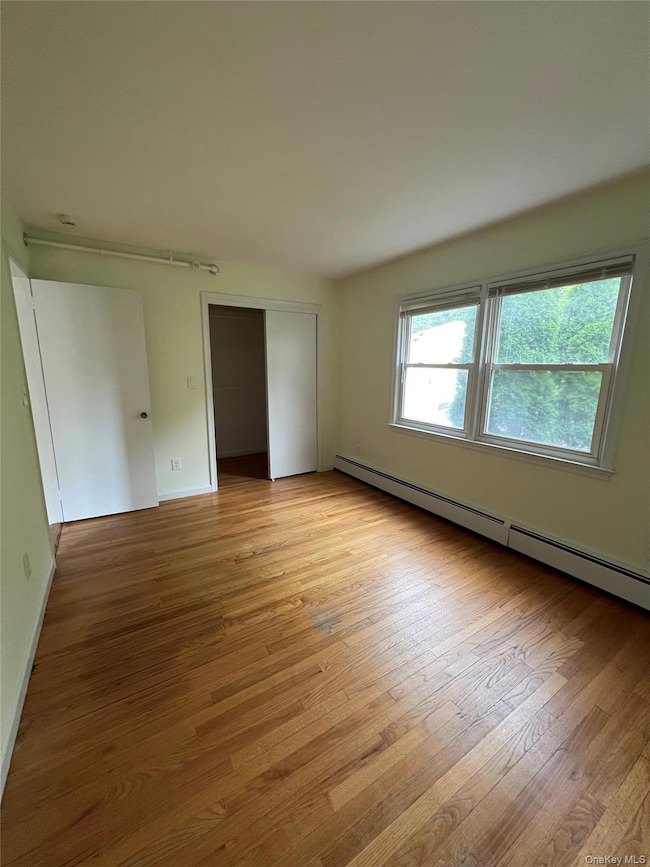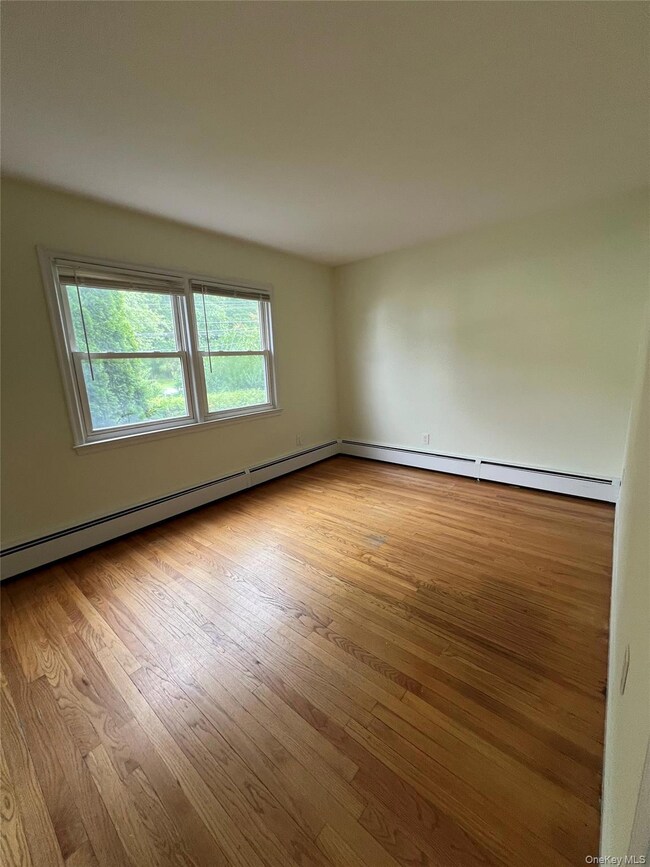47 Washington Ave N White Plains, NY 10603
North White Plains Neighborhood
1
Bed
1
Bath
600
Sq Ft
5,227
Sq Ft Lot
Highlights
- Open Floorplan
- Wood Flooring
- Storage
- Virginia Road Elementary School Rated A
- Main Floor Bedroom
- Bathroom on Main Level
About This Home
Move right in to this bright, modern 1-bedroom, 1-bath apartment in the heart of White Plains. The home features a brand-new kitchen with quartz countertops, stainless steel appliances, and recessed lighting. Enjoy new floors throughout and a spacious layout perfect for comfortable living. One parking space is included, along with heat and hot water. Conveniently located near downtown shops, dining, and transportation. A must-see renovation in a fantastic location!
Property Details
Home Type
- Multi-Family
Est. Annual Taxes
- $509
Year Built
- Built in 1960
Lot Details
- 5,227 Sq Ft Lot
- 1 Common Wall
Home Design
- Apartment
Interior Spaces
- 600 Sq Ft Home
- Open Floorplan
- Storage
- Wood Flooring
Kitchen
- Electric Oven
- Electric Cooktop
- Dishwasher
- Kitchen Island
Bedrooms and Bathrooms
- 1 Bedroom
- Main Floor Bedroom
- Bathroom on Main Level
- 1 Full Bathroom
Parking
- 1 Parking Space
- Assigned Parking
Schools
- Virginia Road Elementary School
- Valhalla Middle School
- Valhalla High School
Utilities
- Cooling System Mounted To A Wall/Window
- Baseboard Heating
- Cable TV Available
Listing and Financial Details
- 12-Month Minimum Lease Term
- Assessor Parcel Number 3800-122-000-00016-000-0001-011-0000
Community Details
Amenities
- Laundry Facilities
Pet Policy
- Call for details about the types of pets allowed
Map
Source: OneKey® MLS
MLS Number: 930082
APN: 3800-122-000-00016-000-0001-011-0000
Nearby Homes
- 32 Custis Ave
- 34 Custis Ave
- 21 Washington Ave N
- 175 Edgepark Rd
- 11 Church St
- 973 N Broadway
- 30 Maryton Rd
- 72 Lawrence Ct Unit D
- 50 Cloverdale Ave
- 0 Fairview Cir Unit LOT 149
- 9 Pinewood Cir
- 35 Lawrence Dr Unit A
- 41 Lawrence Dr Unit A
- 41 Lawrence Dr Unit B
- 31 Lawrence Dr Unit D
- 721 Old Kensico Rd
- 5 Lawrence Dr Unit A
- 17 Lawrence Dr Unit A
- 130 Virginia Rd Unit C
- 80 Wilson Ave
- 94 Washington Ave N Unit 2
- 50 Custis Ave
- 17 Intervale Ave Unit 1st floor Intervale
- 17 Intervale Ave Unit 1st
- 128 Nethermont Ave Unit 1
- 403 Woodland Hills Rd
- 162 North Rd
- 152 N Broadway Unit 2G
- 199 S Rd Unit ID1299991P
- 2 Granada Crescent Unit 8
- 108 N Kensico Ave Unit 6B
- 108 N Kensico Ave Unit 3B
- 125 Lake St Unit 6-J South
- 125 Lake St
- 15 Woodcrest Ave Unit 2
- 5 Ross St
- 5 Ross St
- 55 N Broadway Unit 3-7
- 25 County Center Rd
- 165 Church St Unit ID1097533P







