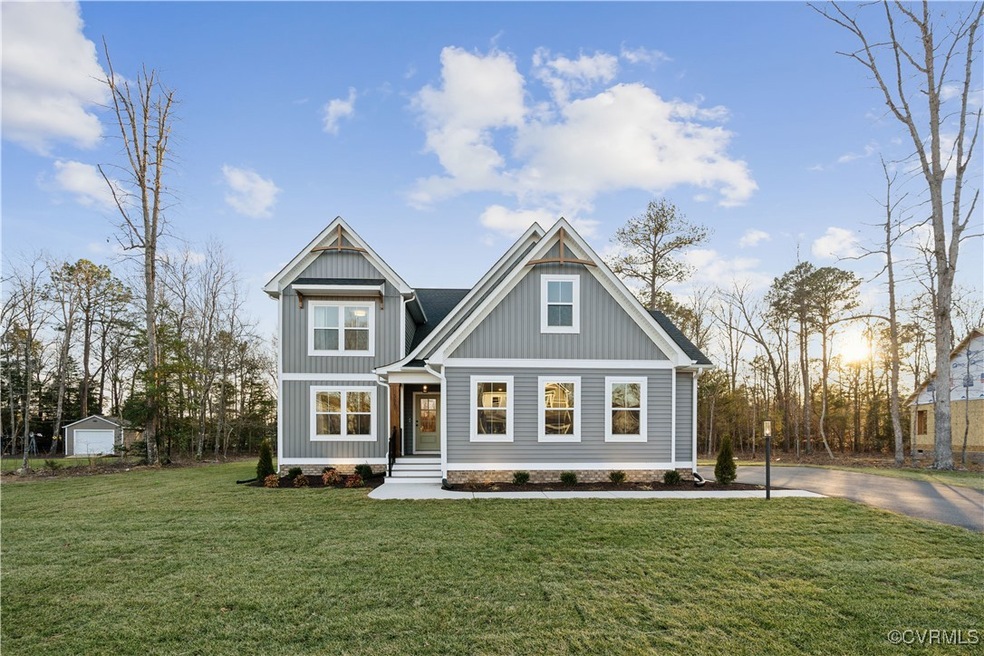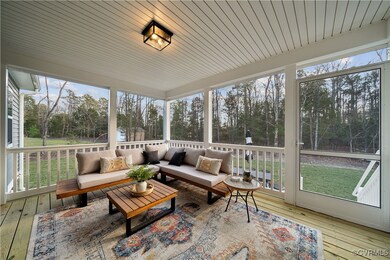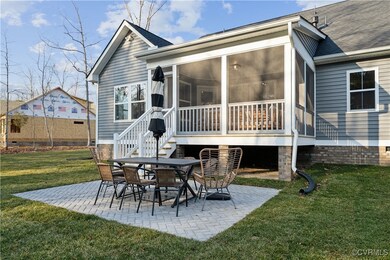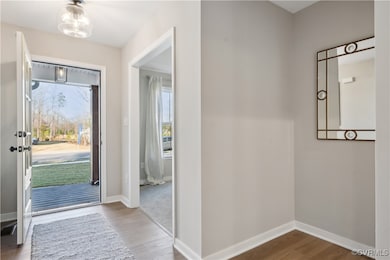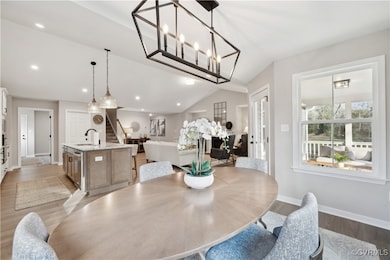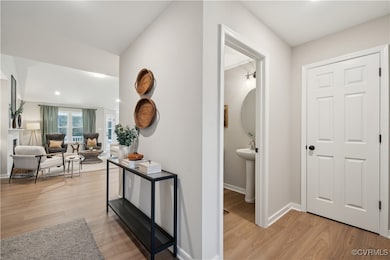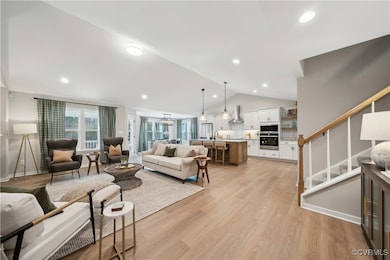47 Wendenburg Cir Unit LOT 47 Aylett, VA 23009
Estimated payment $3,408/month
Highlights
- Fitness Center
- Outdoor Pool
- Deck
- Under Construction
- Clubhouse
- Cathedral Ceiling
About This Home
Welcome to KENNINGTON WITH Beautiful WOODED lots! Pricing is based on Elevation C with your Beautiful Front Porch and Stone Foundation. Including 4 bedrooms with the Owners Suite on the First Floor, 2.5 baths, and a Flex room or Office Space as well. As you walk into your Open Concept Living Space with Vaulted Ceilings, a center Island in the Kitchen with granite countertops, a gas fireplace and a generous Luxury Vinyl Plank Flooring package Throughout the First Level. Relax on your 15 x 12 covered Screened rear porch. Lots of Storage in the Unfinished Space upstairs. This home has the 12'6 x 18 Finished Bonus Room over the garage. Enjoy the peace and quiet of Nature out on your Stamped Concrete Patio. Pictures are example of a James previously built and may not include all features shown. See Representative for details and inquire about incentives! See Our attached Rendering for All Elevations we can Build.
What a great opportunity to live in a community with all the amenities of a clubhouse, swimming pool, fitness room, and playground. Plus we have HIGH SPEED INTERNET AND CABLE from Breezeline. Call DeAnne For Builder Incentives when using our preferred Lender and Closing Attorneys
Home Details
Home Type
- Single Family
Year Built
- Built in 2025 | Under Construction
Lot Details
- Corner Lot
HOA Fees
- $54 Monthly HOA Fees
Parking
- 2 Car Direct Access Garage
- Garage Door Opener
- Off-Street Parking
Home Design
- Composition Roof
- Vinyl Siding
Interior Spaces
- 2,713 Sq Ft Home
- 2-Story Property
- Cathedral Ceiling
- Ceiling Fan
- Recessed Lighting
- Gas Fireplace
- Dining Area
- Washer and Dryer Hookup
Kitchen
- Breakfast Area or Nook
- Eat-In Kitchen
- Built-In Oven
- Stove
- Range Hood
- Microwave
- Dishwasher
- Granite Countertops
- Trash Compactor
- Disposal
Flooring
- Partially Carpeted
- Vinyl
Bedrooms and Bathrooms
- 4 Bedrooms
- Primary Bedroom on Main
- Walk-In Closet
- 3 Full Bathrooms
Home Security
- Fire and Smoke Detector
- Fire Sprinkler System
Outdoor Features
- Outdoor Pool
- Deck
- Porch
Schools
- Acquinton Elementary School
- King William Middle School
- King William High School
Utilities
- Zoned Heating and Cooling
- Vented Exhaust Fan
- Water Heater
- Cable TV Available
Listing and Financial Details
- Assessor Parcel Number 22-11-2C-47
Community Details
Overview
- Kennington Subdivision
- The community has rules related to allowing corporate owners
Amenities
- Common Area
- Clubhouse
Recreation
- Community Playground
- Fitness Center
- Community Pool
Map
Home Values in the Area
Average Home Value in this Area
Property History
| Date | Event | Price | List to Sale | Price per Sq Ft |
|---|---|---|---|---|
| 07/21/2025 07/21/25 | Pending | -- | -- | -- |
| 07/13/2025 07/13/25 | For Sale | $535,000 | -- | $197 / Sq Ft |
Source: Central Virginia Regional MLS
MLS Number: 2519650
- 146 Wendenburg Ct Unit F3
- 150 Wendenburg Ct Unit F1
- 53 Wendenburg Cir Unit LOT 53
- 136 Wendenburg Ct Unit F1
- 138 Wendenburg Ct Unit G1
- 44 Wendenburg Cir Unit SPEC
- 140 Wendenburg Ct Unit F6
- Lot 7 Wendenburg Terrace
- The Bell Creek Plan at Kennington - Kennington Meadows
- The Powell Plan at Kennington - Kennington Meadows
- 348 Wendenburg Terrace Unit 4
- 6 Wendenburg Terrace Unit LOT 6
- 548 Wendenburg Terrace
- 62 Wendenburg Way Unit LOT 62
- 61 Wendenburg Way
- 535 Wendenburg Terrace Unit MODEL
- 212 Wendenburg Cir
- G3 Kennington Meadows
- Lot 3C Kennington Pkwy S
- Lot 54 Kennington Pkwy N Unit LOT 54
