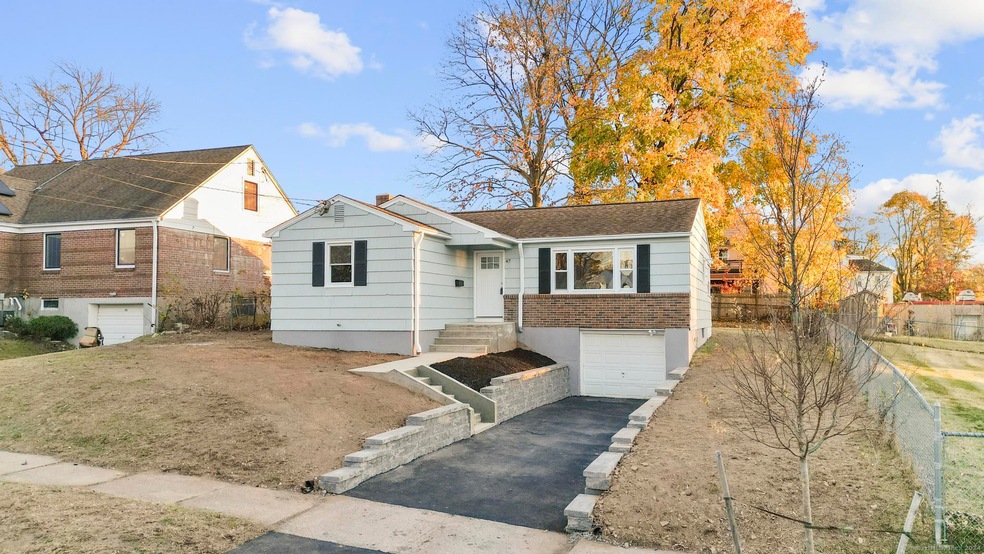
47 Westminster St Hartford, CT 06112
Blue Hills NeighborhoodHighlights
- Ranch Style House
- Hot Water Heating System
- Wood Siding
- Hot Water Circulator
About This Home
As of February 2025Immaculate, fully renovated ranch in the Blue Hills neighborhood with a beautiful open concept design. This home has a luxury kitchen with all new stainless steel appliances.
Last Agent to Sell the Property
PrefeQ Realty License #REB.0792453 Listed on: 11/14/2024
Home Details
Home Type
- Single Family
Est. Annual Taxes
- $3,537
Year Built
- Built in 1959
Lot Details
- 7,841 Sq Ft Lot
- Property is zoned N4-1
Parking
- 1 Car Garage
Home Design
- 1,104 Sq Ft Home
- Ranch Style House
- Concrete Foundation
- Frame Construction
- Asphalt Shingled Roof
- Wood Siding
Kitchen
- Electric Range
- Microwave
Bedrooms and Bathrooms
- 3 Bedrooms
- 1 Full Bathroom
Basement
- Basement Fills Entire Space Under The House
- Laundry in Basement
Utilities
- Hot Water Heating System
- Heating System Uses Oil
- Hot Water Circulator
- Fuel Tank Located in Basement
Listing and Financial Details
- Assessor Parcel Number 606561
Ownership History
Purchase Details
Home Financials for this Owner
Home Financials are based on the most recent Mortgage that was taken out on this home.Purchase Details
Home Financials for this Owner
Home Financials are based on the most recent Mortgage that was taken out on this home.Purchase Details
Similar Homes in the area
Home Values in the Area
Average Home Value in this Area
Purchase History
| Date | Type | Sale Price | Title Company |
|---|---|---|---|
| Warranty Deed | $299,900 | None Available | |
| Warranty Deed | $299,900 | None Available | |
| Guardian Deed | $160,000 | None Available | |
| Guardian Deed | $160,000 | None Available | |
| Warranty Deed | $65,000 | -- | |
| Warranty Deed | $65,000 | -- |
Mortgage History
| Date | Status | Loan Amount | Loan Type |
|---|---|---|---|
| Open | $294,467 | FHA | |
| Closed | $294,467 | FHA | |
| Previous Owner | $128,000 | Purchase Money Mortgage | |
| Previous Owner | $162,000 | No Value Available | |
| Previous Owner | $130,500 | No Value Available |
Property History
| Date | Event | Price | Change | Sq Ft Price |
|---|---|---|---|---|
| 02/03/2025 02/03/25 | Sold | $299,900 | 0.0% | $272 / Sq Ft |
| 12/28/2024 12/28/24 | Pending | -- | -- | -- |
| 11/14/2024 11/14/24 | For Sale | $299,900 | +87.4% | $272 / Sq Ft |
| 08/02/2024 08/02/24 | Sold | $160,000 | -15.8% | $145 / Sq Ft |
| 04/22/2024 04/22/24 | Pending | -- | -- | -- |
| 04/11/2024 04/11/24 | For Sale | $190,000 | -- | $172 / Sq Ft |
Tax History Compared to Growth
Tax History
| Year | Tax Paid | Tax Assessment Tax Assessment Total Assessment is a certain percentage of the fair market value that is determined by local assessors to be the total taxable value of land and additions on the property. | Land | Improvement |
|---|---|---|---|---|
| 2024 | $3,537 | $51,303 | $6,542 | $44,761 |
| 2023 | $3,537 | $51,303 | $6,542 | $44,761 |
| 2022 | $3,537 | $51,304 | $6,542 | $44,762 |
| 2021 | $2,590 | $34,860 | $7,735 | $27,125 |
| 2020 | $2,590 | $34,860 | $7,735 | $27,125 |
| 2019 | $2,590 | $34,860 | $7,735 | $27,125 |
| 2018 | $2,502 | $33,685 | $7,474 | $26,211 |
| 2016 | $2,783 | $37,460 | $7,086 | $30,374 |
| 2015 | $2,449 | $35,681 | $6,750 | $28,931 |
| 2014 | $2,586 | $34,809 | $6,585 | $28,224 |
Agents Affiliated with this Home
-
Fabian Weir
F
Seller's Agent in 2025
Fabian Weir
PrefeQ Realty
(860) 995-8326
7 in this area
79 Total Sales
-
Jatnna Lucky

Buyer's Agent in 2025
Jatnna Lucky
Showcase Realty, Inc.
(860) 274-7000
1 in this area
4 Total Sales
-
Shacara Cook

Seller's Agent in 2024
Shacara Cook
KW Legacy Partners
(860) 785-0977
1 in this area
9 Total Sales
Map
Source: SmartMLS
MLS Number: 24059994
APN: HTFD-000172-000094-000112
- 190 Holcomb St Unit 192
- 90 Manchester St
- 184 Palm St
- 315 Blue Hills Ave Unit 317
- 86 Hartland St
- 180 Andover St
- 144 Thomaston St
- 184 Pembroke St
- 951 Tower Ave
- 136 Chatham St
- 70 Burnham St Unit 72
- 112 Burnham St
- 125 Lebanon St Unit 127
- 173 Euclid St W
- 25 Cornwall St
- 104 Boothbay St
- 97 E Burnham St
- 93 E Euclid St
- 109 Blue Hills Ave
- 180 Brookline Ave
