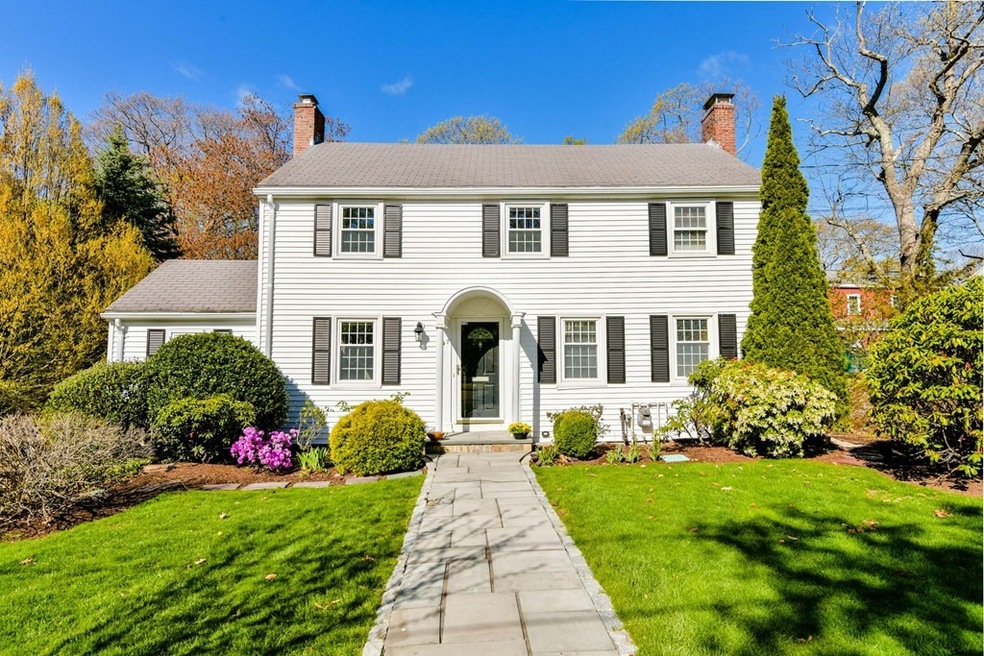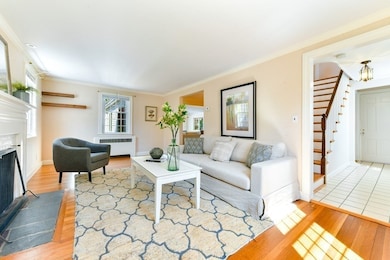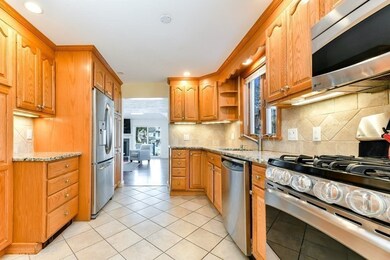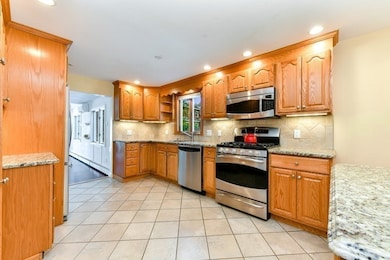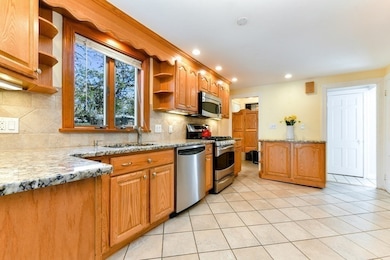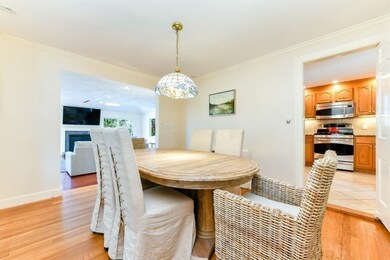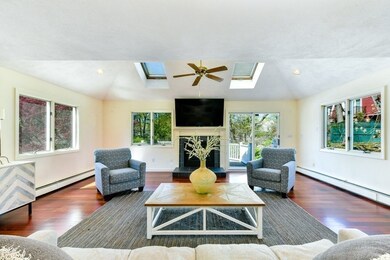
47 White Pine Rd Newton Upper Falls, MA 02464
Newton Upper Falls NeighborhoodEstimated Value: $1,385,000 - $1,630,000
Highlights
- Golf Course Community
- Medical Services
- Landscaped Professionally
- Angier Elementary School Rated A+
- Colonial Architecture
- 4-minute walk to Emerson Playground
About This Home
As of May 2021This charming Colonial on a quaint, quiet street has been lovingly maintained and expanded.The main floor includes a living room, dining room, office w/built-ins,1/2 bath, kitchen and large family room with incredible light and high ceilings. The kitchen boasts upgrades including a custom island and pantry. The expanded family room leads to the deck, perched over the most incredible yard. Talented gardeners over the years have added to and cared for a stunning array of flowering shrubs and perennials. The second floor includes two ample bedrooms and a master suite with bathroom. An additional full bath on the second floor includes tile shower. The basement has a wonderful finished game room and plenty of storage. Additional amenities include direct entry, attached 2 car garage, sprinkler system, security system and even a generator! A short walk to Eliot T stop, a favorite local pub, pizzeria, cafe and Emerson playground. Close to Rt 9 &95.
Home Details
Home Type
- Single Family
Est. Annual Taxes
- $9,706
Year Built
- Built in 1940
Lot Details
- 0.31 Acre Lot
- Landscaped Professionally
- Wooded Lot
- Garden
- Property is zoned SR3
Parking
- 2 Car Attached Garage
- Driveway
- Open Parking
Home Design
- Colonial Architecture
- Frame Construction
- Shingle Roof
Interior Spaces
- 2,338 Sq Ft Home
- 2 Fireplaces
- Partially Finished Basement
Kitchen
- Oven
- Range
- Freezer
- Dishwasher
Flooring
- Wood
- Tile
Bedrooms and Bathrooms
- 3 Bedrooms
Laundry
- Dryer
- Washer
Outdoor Features
- Deck
Location
- Property is near public transit
- Property is near schools
Utilities
- Ductless Heating Or Cooling System
- 2 Cooling Zones
- 2 Heating Zones
- Heating System Uses Natural Gas
- Baseboard Heating
- Generator Hookup
- Power Generator
- Natural Gas Connected
- Gas Water Heater
Listing and Financial Details
- Assessor Parcel Number S:51 B:012 L:0011,693503
Community Details
Amenities
- Medical Services
- Shops
Recreation
- Golf Course Community
- Tennis Courts
- Community Pool
- Park
- Jogging Path
- Bike Trail
Ownership History
Purchase Details
Home Financials for this Owner
Home Financials are based on the most recent Mortgage that was taken out on this home.Purchase Details
Home Financials for this Owner
Home Financials are based on the most recent Mortgage that was taken out on this home.Purchase Details
Home Financials for this Owner
Home Financials are based on the most recent Mortgage that was taken out on this home.Purchase Details
Home Financials for this Owner
Home Financials are based on the most recent Mortgage that was taken out on this home.Similar Homes in Newton Upper Falls, MA
Home Values in the Area
Average Home Value in this Area
Purchase History
| Date | Buyer | Sale Price | Title Company |
|---|---|---|---|
| Fishman Justin | $1,300,000 | None Available | |
| Breger Louis | $845,000 | -- | |
| Speer Carol J | -- | -- | |
| Speer Carol J | -- | -- | |
| Speer Carol J | -- | -- |
Mortgage History
| Date | Status | Borrower | Loan Amount |
|---|---|---|---|
| Open | Fishman Justin | $1,250,000 | |
| Previous Owner | Breger Louis | $621,000 | |
| Previous Owner | Breger Louis | $676,000 | |
| Previous Owner | Speer Michael F | $99,000 | |
| Previous Owner | Speer Michael F | $115,000 | |
| Previous Owner | Speer Carol J | $121,000 | |
| Previous Owner | Speer Carol J | $127,600 | |
| Previous Owner | Speer Carol J | $39,000 | |
| Previous Owner | Speer Carol J | $60,000 | |
| Previous Owner | Speer Michael F | $53,000 |
Property History
| Date | Event | Price | Change | Sq Ft Price |
|---|---|---|---|---|
| 05/27/2021 05/27/21 | Sold | $1,300,000 | +13.0% | $556 / Sq Ft |
| 05/04/2021 05/04/21 | Pending | -- | -- | -- |
| 04/27/2021 04/27/21 | For Sale | $1,150,000 | +36.1% | $492 / Sq Ft |
| 09/08/2015 09/08/15 | Sold | $845,000 | 0.0% | $367 / Sq Ft |
| 07/24/2015 07/24/15 | Pending | -- | -- | -- |
| 07/07/2015 07/07/15 | Off Market | $845,000 | -- | -- |
| 06/24/2015 06/24/15 | For Sale | $889,000 | -- | $387 / Sq Ft |
Tax History Compared to Growth
Tax History
| Year | Tax Paid | Tax Assessment Tax Assessment Total Assessment is a certain percentage of the fair market value that is determined by local assessors to be the total taxable value of land and additions on the property. | Land | Improvement |
|---|---|---|---|---|
| 2025 | $13,626 | $1,390,400 | $948,800 | $441,600 |
| 2024 | $12,704 | $1,301,600 | $921,200 | $380,400 |
| 2023 | $12,020 | $1,180,700 | $710,500 | $470,200 |
| 2022 | $11,500 | $1,093,200 | $657,900 | $435,300 |
| 2021 | $9,706 | $902,000 | $620,700 | $281,300 |
| 2020 | $9,417 | $902,000 | $620,700 | $281,300 |
| 2019 | $9,151 | $875,700 | $602,600 | $273,100 |
| 2018 | $8,716 | $805,500 | $539,500 | $266,000 |
| 2017 | $8,450 | $759,900 | $509,000 | $250,900 |
| 2016 | $8,082 | $710,200 | $475,700 | $234,500 |
| 2015 | $7,706 | $663,700 | $444,600 | $219,100 |
Agents Affiliated with this Home
-
Kerrianne Ciccone

Seller's Agent in 2021
Kerrianne Ciccone
William Raveis R. E. & Home Services
(617) 999-3459
1 in this area
54 Total Sales
-
S
Buyer's Agent in 2021
Stephanie Bloch
Compass
-
Andre Sheldon

Seller's Agent in 2015
Andre Sheldon
Coldwell Banker Realty - Newton
(617) 413-9064
5 Total Sales
Map
Source: MLS Property Information Network (MLS PIN)
MLS Number: 72821262
APN: NEWT-000051-000012-000011
- 103 Thurston Rd
- 66 Rockland Place
- 1224 Boylston St
- 27 Roundwood Rd
- 65 High St Unit 65-2
- 51 Pettee St Unit 36
- 992 Chestnut St
- 304 Elliot St Carriage House S Unit 4
- 302 Elliot St Carriage House N Unit 3
- 300 Elliot St Unit 2
- 351 Elliot St
- 886-888 Chestnut St
- 1077 Boylston St Unit 1077
- 168 Elliot St
- 120 Dickerman Rd
- 169 Dickerman Rd
- 19 Indiana Terrace Unit 19
- 16 Indiana Terrace
- 832 Chestnut St
- 200 Lincoln St
- 47 White Pine Rd
- 55 White Pine Rd
- 39 White Pine Rd
- 12 Tamarac Rd
- 46 Rockland Place
- 46 White Pine Rd
- 46 Rockland Place
- 56 Rockland Place
- 40 White Pine Rd
- 18 Tamarac Rd
- 61 White Pine Rd
- 56 White Pine Rd
- 29 White Pine Rd
- 60 White Pine Rd
- 34 White Pine Rd
- 45 Hickory Cliff Rd
- 11 Tamarac Rd
- 17 Tamarac Rd
- 39 Hickory Cliff Rd
- 140 Roundwood Rd
