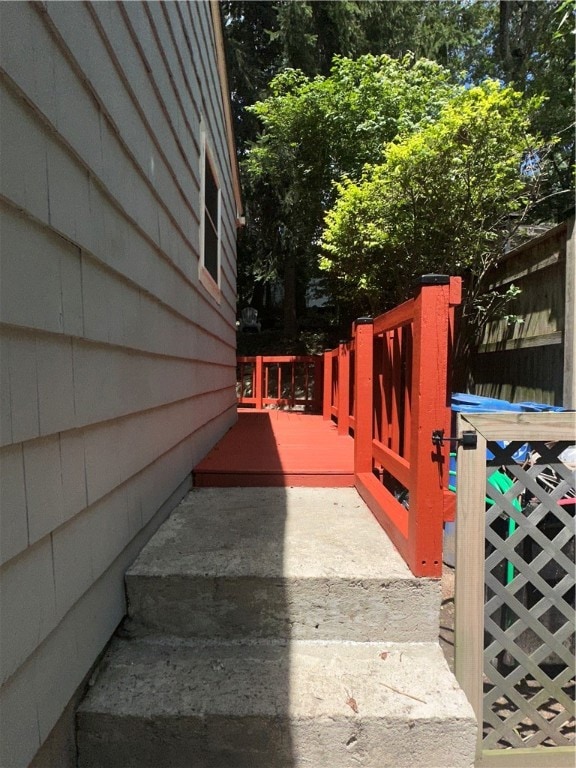
47 Williams St Lincoln, RI 02865
Saylesville Highlands NeighborhoodEstimated payment $2,448/month
Highlights
- Hot Property
- Golf Course Community
- Wooded Lot
- Lincoln Senior High School Rated A-
- Deck
- Wood Flooring
About This Home
Charming and move-in ready! This delightful three-bedroom, one-bath ranch offers cozy comfort in a quaint, friendly neighborhood. Enjoy the benefits of a finished basement for extra living space. Updates include fresh new paint throughout, new bathroom flooring, beautiful hardwoods throughout living area and kitchen. New gas hookup to home and newly installed Navien heating / indirect hot water system. Nice backyard deck for outdoor living. Home is Perfectly situated in a quiet, inviting area that feels like home the moment you arrive! Close to all amenities, highways and Boston commuter rails.
Listing Agent
LaMontagne Real Estate License #REB.0018712 Listed on: 07/19/2025
Open House Schedule
-
Sunday, July 27, 202511:00 am to 12:30 pm7/27/2025 11:00:00 AM +00:007/27/2025 12:30:00 PM +00:00Add to Calendar
Home Details
Home Type
- Single Family
Est. Annual Taxes
- $4,157
Year Built
- Built in 1974
Lot Details
- 4,792 Sq Ft Lot
- Wooded Lot
Home Design
- Wood Siding
- Shingle Siding
- Concrete Perimeter Foundation
Interior Spaces
- 1-Story Property
- Family Room
- Storage Room
- Utility Room
- Attic
Kitchen
- Oven
- Range
- Dishwasher
Flooring
- Wood
- Parquet
- Carpet
- Vinyl
Bedrooms and Bathrooms
- 3 Bedrooms
- 1 Full Bathroom
- Bathtub with Shower
Partially Finished Basement
- Basement Fills Entire Space Under The House
- Interior Basement Entry
Parking
- 2 Parking Spaces
- No Garage
- Driveway
Utilities
- No Cooling
- Heating System Uses Gas
- Baseboard Heating
- Heating System Uses Steam
- Gas Water Heater
Additional Features
- Deck
- Property near a hospital
Listing and Financial Details
- Tax Lot 204
- Assessor Parcel Number 47WILLIAMSSTLINC
Community Details
Amenities
- Shops
- Restaurant
- Public Transportation
Recreation
- Golf Course Community
- Tennis Courts
- Recreation Facilities
Map
Home Values in the Area
Average Home Value in this Area
Tax History
| Year | Tax Paid | Tax Assessment Tax Assessment Total Assessment is a certain percentage of the fair market value that is determined by local assessors to be the total taxable value of land and additions on the property. | Land | Improvement |
|---|---|---|---|---|
| 2024 | $4,008 | $231,000 | $123,900 | $107,100 |
| 2023 | $3,809 | $231,000 | $123,900 | $107,100 |
| 2022 | $3,800 | $231,000 | $123,900 | $107,100 |
| 2021 | $3,808 | $187,700 | $107,900 | $79,800 |
| 2020 | $3,780 | $187,700 | $107,900 | $79,800 |
| 2018 | $3,390 | $151,700 | $81,000 | $70,700 |
| 2017 | $3,322 | $151,700 | $81,000 | $70,700 |
| 2016 | $3,277 | $151,700 | $81,000 | $70,700 |
| 2015 | $3,487 | $148,200 | $72,500 | $75,700 |
| 2014 | -- | $148,200 | $72,500 | $75,700 |
Property History
| Date | Event | Price | Change | Sq Ft Price |
|---|---|---|---|---|
| 07/19/2025 07/19/25 | For Sale | $379,900 | -- | $299 / Sq Ft |
Purchase History
| Date | Type | Sale Price | Title Company |
|---|---|---|---|
| Deed | $155,000 | -- | |
| Warranty Deed | $88,000 | -- |
Mortgage History
| Date | Status | Loan Amount | Loan Type |
|---|---|---|---|
| Open | $147,000 | Stand Alone Refi Refinance Of Original Loan | |
| Closed | $123,400 | Purchase Money Mortgage | |
| Previous Owner | $84,075 | Purchase Money Mortgage |
About the Listing Agent

Lisa LaMontagne-Beausoleil - Associate Broker at LaMontagne Real Estate
With over two decades of experience in the real estate industry, Lisa LaMontagne-Beausoleil is a seasoned professional dedicated to helping clients find their dream homes. Lisa’s journey began in California, where she spent 13 years in the fitness industry, earning accolades as a top salesperson. This experience honed her sales skills and customer-centric approach, which she now brings to her real estate
Lisa's Other Listings
Source: State-Wide MLS
MLS Number: 1389903
APN: LINC-000016-002040-000000
- 22 Chestnut Ave Unit 2
- 213 Francis Ave
- 14 Woodland Ct
- 38 Larch St Unit 3
- 396 Weeden St
- 26-2 Cooper St Unit Cooper
- 26 Cooper St Unit 2
- 1043 Mineral Spring Ave Unit 3
- 664 Dexter St Unit 8
- 105 School St Unit 1
- 82 Forest Ave
- 77 Star St Unit 1
- 47 Star St
- 110 Capital St Unit B
- 110 Capital St Unit 2
- 180 Weeden St
- 327 Pine St Unit 1031
- 327 Pine St Unit 1030
- 327 Pine St Unit 1029
- 327 Pine St Unit 1028






