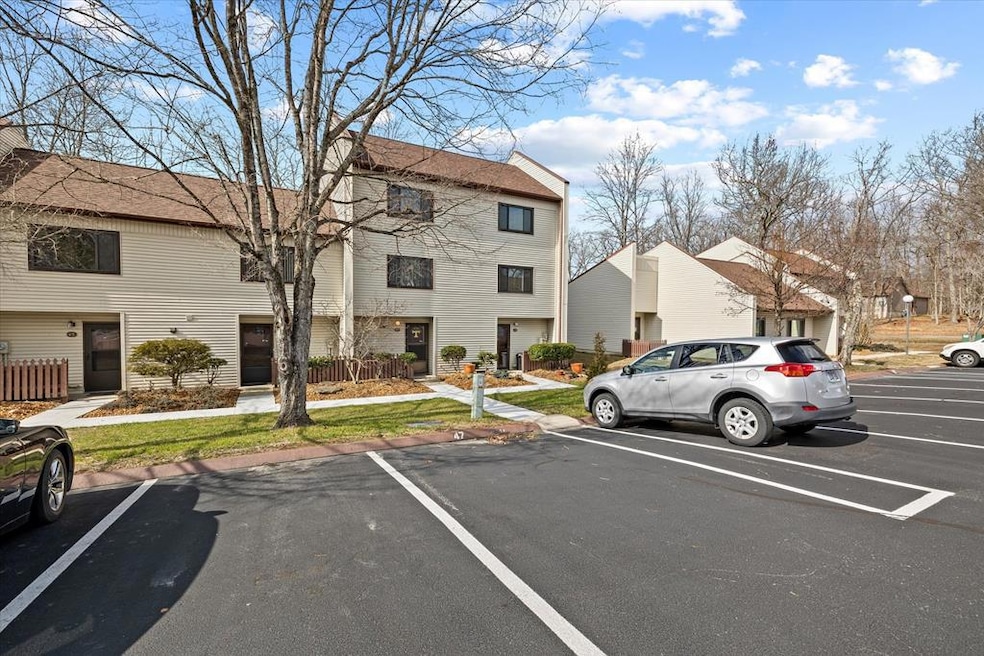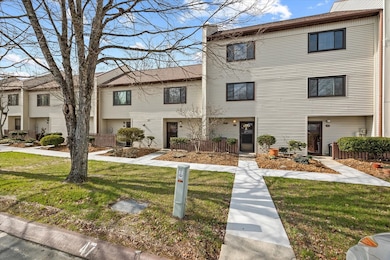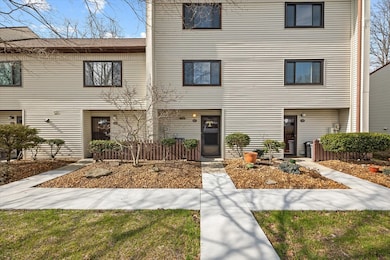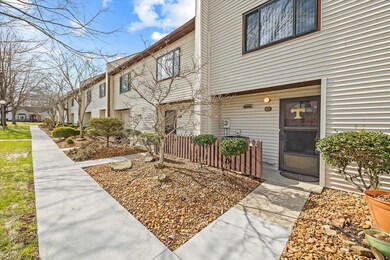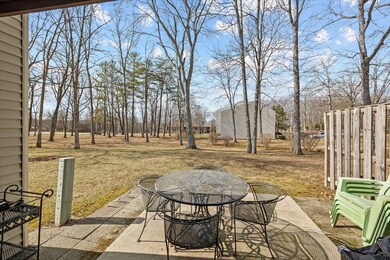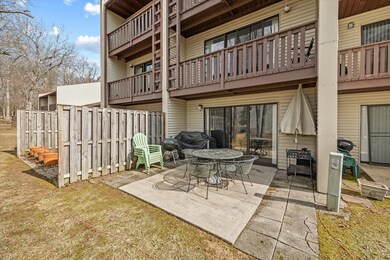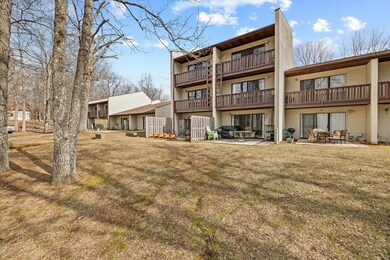
47 Wilshire Heights Dr Crossville, TN 38558
Estimated payment $1,606/month
Highlights
- Fitness Center
- Community Pool
- Central Heating and Cooling System
About This Home
BACK ON THE MARKET at no fault of the sellers! Welcome to this charming 4 bedroom, 2.5 bathroom home in the desirable community of Fairfield Glade, TN. With a generous 1754 sq ft of living space, this home offers plenty of room to spread out and make lasting memories. The patio and balcony provide cozy outdoor spaces for enjoying the beautiful Tennessee weather. This condo offers a great opportunity for buyers looking to add their own personal touch. Come experience all that Fairfield Glade has to offer with its golf courses, hiking trails, stunning views, and much more. Schedule a showing today and see why this could be the perfect place for you to call home! *All information provided is deemed reliable but is not guaranteed and should be independently verified.
Listing Agent
Baisley Hometown Realty, LLC Brokerage Email: 9317877065, donna@baisleyhometownrealty.com License #328014 Listed on: 02/21/2025
Property Details
Home Type
- Condominium
Est. Annual Taxes
- $359
Year Built
- Built in 1972
HOA Fees
- $358 Monthly HOA Fees
Home Design
- Frame Construction
- Shingle Roof
- Vinyl Siding
Interior Spaces
- 1,754 Sq Ft Home
- 3-Story Property
- Laundry on main level
Kitchen
- Electric Range
- <<microwave>>
- Dishwasher
Bedrooms and Bathrooms
- 4 Bedrooms
Schools
- Crab Orchard Elementary
- Crab Orchard Elementary High School
Utilities
- Central Heating and Cooling System
- Natural Gas Not Available
- Electric Water Heater
Listing and Financial Details
- Assessor Parcel Number 001.00
Community Details
Recreation
- Fitness Center
- Community Pool
Pet Policy
- Pets Allowed
Map
Home Values in the Area
Average Home Value in this Area
Tax History
| Year | Tax Paid | Tax Assessment Tax Assessment Total Assessment is a certain percentage of the fair market value that is determined by local assessors to be the total taxable value of land and additions on the property. | Land | Improvement |
|---|---|---|---|---|
| 2024 | $359 | $31,625 | $1,250 | $30,375 |
| 2023 | $359 | $31,625 | $0 | $0 |
| 2022 | $359 | $31,625 | $1,250 | $30,375 |
| 2021 | $378 | $24,125 | $900 | $23,225 |
| 2020 | $378 | $24,125 | $900 | $23,225 |
| 2019 | $378 | $24,125 | $900 | $23,225 |
| 2018 | $378 | $24,125 | $900 | $23,225 |
| 2017 | $378 | $24,125 | $900 | $23,225 |
| 2016 | $364 | $23,800 | $900 | $22,900 |
| 2015 | $356 | $23,800 | $900 | $22,900 |
| 2014 | $356 | $23,793 | $0 | $0 |
Property History
| Date | Event | Price | Change | Sq Ft Price |
|---|---|---|---|---|
| 07/05/2025 07/05/25 | For Sale | $219,900 | 0.0% | $125 / Sq Ft |
| 05/29/2025 05/29/25 | Pending | -- | -- | -- |
| 04/17/2025 04/17/25 | Price Changed | $219,900 | -2.3% | $125 / Sq Ft |
| 02/21/2025 02/21/25 | For Sale | $225,000 | -- | $128 / Sq Ft |
Purchase History
| Date | Type | Sale Price | Title Company |
|---|---|---|---|
| Deed | $95,000 | -- |
Similar Homes in Crossville, TN
Source: Upper Cumberland Association of REALTORS®
MLS Number: 234743
APN: 018077B F 00100C047
- 46 Wilshire Heights Dr
- 23 Wilshire Heights Dr
- 22 Wilshire Heights Dr
- 58 Wilshire Heights Dr
- 13 Wilshire Heights Dr
- 107 Howard Terrace
- 97 Wilshire Heights Dr
- 99 Wilshire Heights Dr
- 114 Wilshire Heights Dr
- 106 Gilford Terrace
- 112 Gilford Terrace
- 119 Fairway Dr
- 315 Sheffield Ln
- 117 Hertford Ln
- 119 Eagle Ln
- 131 Snead Dr
- 43 Wilshire Heights Dr
- 122 Lee Cir
- 30 Woodland Terrace
- 11 Milnor Cir
- 40 Heather Ridge Cir
- 103 Narcissus St
- 28 Jacobs Crossing Dr
- 713 N Chamberlain Ave
- 220 Brown Dr W
- 630 Carlock Ave Unit C
- 1345 Midway Rd
- 712 Old Roane St Unit 18
- 212 Morning Dr Unit 5
- 215 E Race St Unit 5
- 620 Allie Ln Unit 1
- 102 Lewis Dr Unit C
- 102 Lewis Dr Unit A
- 6016 Calfkiller Hwy Unit A
- 100 Woodmont Ln
- 319 Bailey Rd Unit 8
