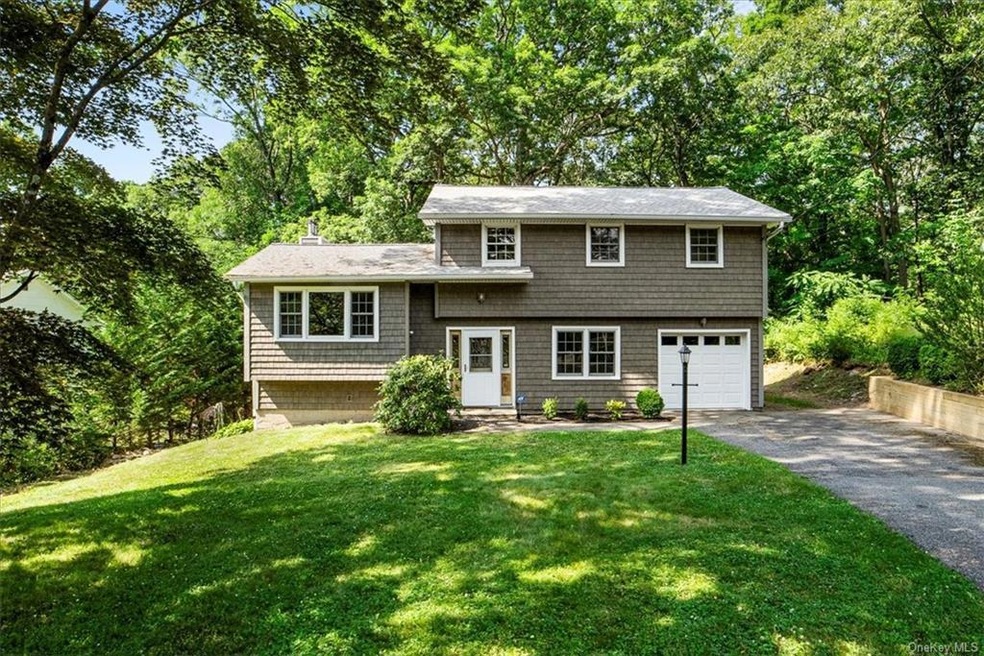
47 Winthrop Dr Cortlandt Manor, NY 10567
Roe Park NeighborhoodHighlights
- Colonial Architecture
- Property is near public transit
- Cathedral Ceiling
- George Washington Elementary School Rated A
- Partially Wooded Lot
- Wood Flooring
About This Home
As of August 2024Introducing 47 Winthrop Drive where the possibilities are endless. This freshly painted, desirable 4 bedroom colonial is ideally located in a sought after area. Here you will find great space awaiting your personal upgrades and finishing touches. Must see to appreciate full potential. This home offers an extended family room with cathedral ceilings and a sliding glass door out to a fenced yard, an eat in kitchen with a Viking Stove, a dining room and a formal living room with an open floor plan. Upstairs you will find four bedrooms and a full bath with walk in shower. Hardwood floors as seen. Attached one car garage. New vinyl siding in front and on sides, plus newer roof. Features also include a Bosch washer, new carpeting in DR, new retaining wall, new garage door. Property size is .6 acres and partially fenced and wooded for privacy. Must see floor plans in photos. Conveniently located near Route 6, bus, shopping, dining and close by to Metro North Railroad and parkways. Sewers and town water. Don't miss the opportunity to make this into your dream home.
Last Agent to Sell the Property
Houlihan Lawrence Inc. Brokerage Phone: (914) 962-4900 License #30DE0598159 Listed on: 06/21/2024

Co-Listed By
Houlihan Lawrence Inc. Brokerage Phone: (914) 962-4900 License #30CA0643819
Home Details
Home Type
- Single Family
Est. Annual Taxes
- $14,832
Year Built
- Built in 1965
Lot Details
- 0.68 Acre Lot
- Back Yard Fenced
- Level Lot
- Partially Wooded Lot
Parking
- 1 Car Attached Garage
Home Design
- Colonial Architecture
- Frame Construction
- Vinyl Siding
Interior Spaces
- 2,000 Sq Ft Home
- 2-Story Property
- Cathedral Ceiling
- Entrance Foyer
- Formal Dining Room
- Storage
- Wood Flooring
- Partial Basement
Kitchen
- Eat-In Kitchen
- <<OvenToken>>
- Dishwasher
Bedrooms and Bathrooms
- 4 Bedrooms
- Walk-in Shower
Laundry
- Dryer
- Washer
Location
- Property is near public transit
Schools
- George Washington Elementary School
- Lakeland-Copper Beech Middle Sch
- Walter Panas High School
Utilities
- Cooling System Mounted In Outer Wall Opening
- Baseboard Heating
- Heating System Uses Oil
Listing and Financial Details
- Exclusions: See Remarks
- Assessor Parcel Number 2289-013-017-00004-000-0011
Ownership History
Purchase Details
Home Financials for this Owner
Home Financials are based on the most recent Mortgage that was taken out on this home.Purchase Details
Similar Homes in Cortlandt Manor, NY
Home Values in the Area
Average Home Value in this Area
Purchase History
| Date | Type | Sale Price | Title Company |
|---|---|---|---|
| Bargain Sale Deed | $550,000 | None Listed On Document | |
| Interfamily Deed Transfer | -- | -- |
Property History
| Date | Event | Price | Change | Sq Ft Price |
|---|---|---|---|---|
| 08/29/2024 08/29/24 | Sold | $550,000 | 0.0% | $275 / Sq Ft |
| 07/08/2024 07/08/24 | Pending | -- | -- | -- |
| 06/21/2024 06/21/24 | For Sale | $549,900 | -- | $275 / Sq Ft |
Tax History Compared to Growth
Tax History
| Year | Tax Paid | Tax Assessment Tax Assessment Total Assessment is a certain percentage of the fair market value that is determined by local assessors to be the total taxable value of land and additions on the property. | Land | Improvement |
|---|---|---|---|---|
| 2024 | $13,536 | $6,875 | $800 | $6,075 |
| 2023 | $9,752 | $6,875 | $800 | $6,075 |
| 2022 | $5,640 | $6,875 | $800 | $6,075 |
| 2021 | $3,766 | $6,875 | $800 | $6,075 |
| 2020 | $9,173 | $6,875 | $800 | $6,075 |
| 2019 | $13,579 | $6,875 | $800 | $6,075 |
| 2018 | $8,753 | $6,875 | $800 | $6,075 |
| 2017 | $5,294 | $6,875 | $800 | $6,075 |
| 2016 | $13,665 | $6,875 | $800 | $6,075 |
| 2015 | -- | $6,875 | $800 | $6,075 |
| 2014 | -- | $6,875 | $800 | $6,075 |
| 2013 | -- | $6,875 | $800 | $6,075 |
Agents Affiliated with this Home
-
JoElla Deliberto

Seller's Agent in 2024
JoElla Deliberto
Houlihan Lawrence Inc.
(914) 413-9052
1 in this area
25 Total Sales
-
Penny Carino
P
Seller Co-Listing Agent in 2024
Penny Carino
Houlihan Lawrence Inc.
(914) 953-9449
1 in this area
4 Total Sales
-
Rossy De Dios
R
Buyer's Agent in 2024
Rossy De Dios
Keller Williams Realty Group
(212) 301-1140
1 in this area
42 Total Sales
Map
Source: OneKey® MLS
MLS Number: KEY6306935
APN: 2289-013-017-00004-000-0011
- 24 Wild Birch Farms
- 4 Armstrong St
- 55 Red Mill Rd
- 5 Red Mill Rd
- 4 Westbrook Dr
- 50 Red Mill Rd
- 33 Brandeis Ave
- 33 Hollowbrook Ct N
- 41 School St
- 34 Young St
- 15 Old Oregon Rd
- 522 Westbrook Dr
- 209 Laurel Dr
- 36 Augusta Dr
- 6 West Causeway
- 1 Renee Gate St
- 6 Spring Ln
- 7 School St
- 83 Sherwood Rd
- 824 Terrace Place
