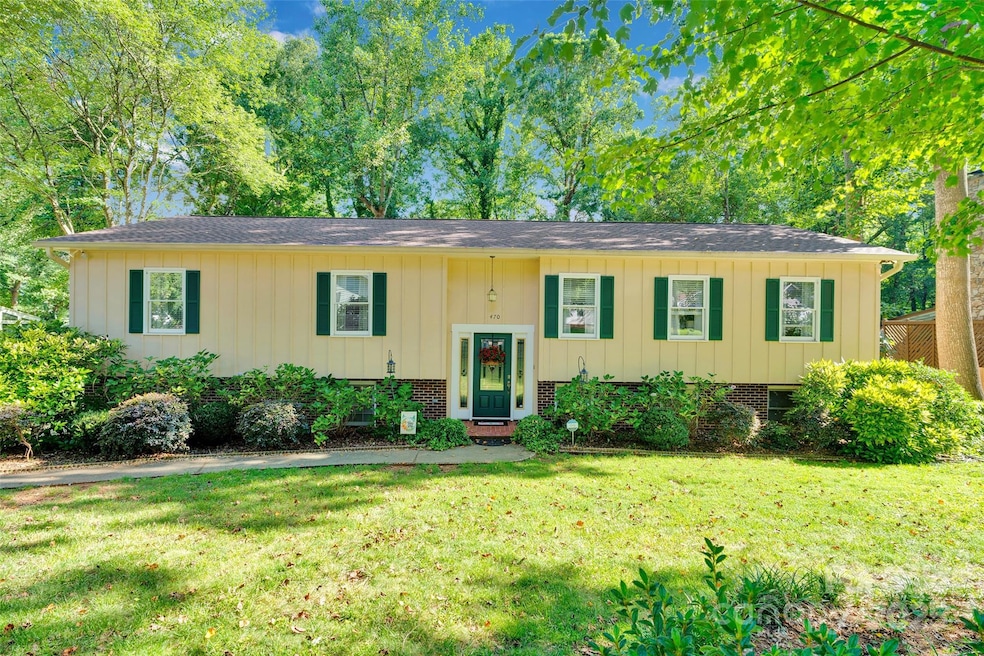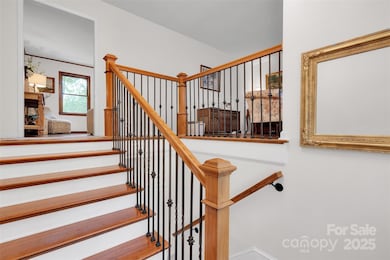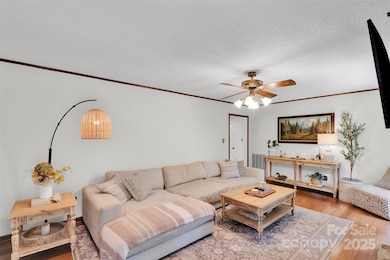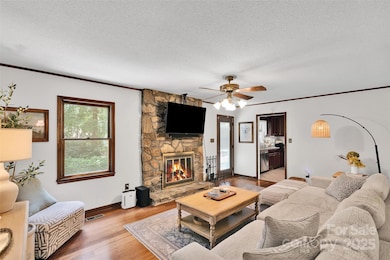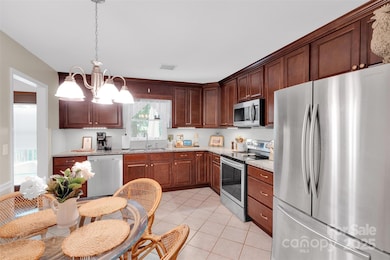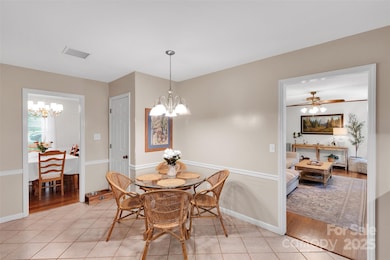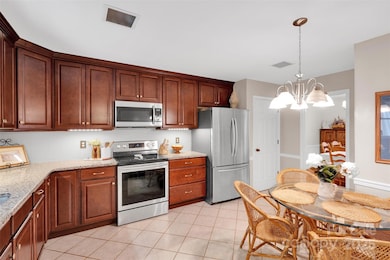
470 17th Avenue Dr NE Unit LOT 6 Hickory, NC 28601
East Hickory NeighborhoodEstimated payment $2,511/month
Highlights
- Deck
- Traditional Architecture
- 2 Car Attached Garage
- W.M. Jenkins Elementary School Rated A-
- Bamboo Flooring
- Home Security System
About This Home
Pride in ownership shines throughout this NE Hickory gem, walkable to LR University and full of charm! The main level features beautiful flooring, formal living and dining, an updated kitchen with granite, new appliances, tile backsplash, and two pantries. Cozy den with wood-burning fireplace, spacious primary suite, and two guest rooms. The lower level includes a second primary suite, full bath, rec room/den with a second fireplace, and tons of flexibility. Enjoy the seasons on the back deck or lower patio, with a landscaped level backyard. Updates include roof (2023), HVAC (2022), tankless water heater, and new exterior doors. Tons of storage: oversized 2-car garage, floored attic, multiple exterior doors, and 9x12 utility building. Seller stayed warm all winter without HVAC, thanks to great insulation and is relocating due to personal circumstances!
Listing Agent
The Agency - Charlotte Brokerage Email: lexi.purgason@theagencyre.com License #347567 Listed on: 07/18/2025

Home Details
Home Type
- Single Family
Est. Annual Taxes
- $2,247
Year Built
- Built in 1980
Lot Details
- Chain Link Fence
- Property is zoned R-3
Parking
- 2 Car Attached Garage
- Rear-Facing Garage
- Driveway
Home Design
- Traditional Architecture
- Brick Exterior Construction
- Wood Siding
Interior Spaces
- 2-Story Property
- Ceiling Fan
- Wood Burning Fireplace
- Living Room with Fireplace
- Pull Down Stairs to Attic
- Home Security System
- Laundry Room
Kitchen
- Electric Range
- Microwave
- Dishwasher
- Disposal
Flooring
- Bamboo
- Tile
Bedrooms and Bathrooms
- 3 Full Bathrooms
Finished Basement
- Walk-Out Basement
- Walk-Up Access
Outdoor Features
- Deck
- Shed
Schools
- Jenkins Elementary School
- Northview Middle School
- Hickory High School
Utilities
- Central Air
- Heat Pump System
- Tankless Water Heater
Community Details
- Huntington Downs Subdivision
Listing and Financial Details
- Assessor Parcel Number 3713050746130000
Map
Home Values in the Area
Average Home Value in this Area
Tax History
| Year | Tax Paid | Tax Assessment Tax Assessment Total Assessment is a certain percentage of the fair market value that is determined by local assessors to be the total taxable value of land and additions on the property. | Land | Improvement |
|---|---|---|---|---|
| 2025 | $2,247 | $263,300 | $22,400 | $240,900 |
| 2024 | $2,247 | $263,300 | $22,400 | $240,900 |
| 2023 | $2,247 | $263,300 | $22,400 | $240,900 |
| 2022 | $2,175 | $180,900 | $22,400 | $158,500 |
| 2021 | $2,175 | $180,900 | $22,400 | $158,500 |
| 2020 | $2,103 | $180,900 | $0 | $0 |
| 2019 | $2,103 | $180,900 | $0 | $0 |
| 2018 | $1,861 | $163,000 | $22,600 | $140,400 |
| 2017 | $1,861 | $0 | $0 | $0 |
| 2016 | $1,861 | $0 | $0 | $0 |
| 2015 | $1,670 | $163,000 | $22,600 | $140,400 |
| 2014 | $1,670 | $162,100 | $26,800 | $135,300 |
Property History
| Date | Event | Price | Change | Sq Ft Price |
|---|---|---|---|---|
| 07/18/2025 07/18/25 | For Sale | $429,900 | -- | $168 / Sq Ft |
Purchase History
| Date | Type | Sale Price | Title Company |
|---|---|---|---|
| Warranty Deed | $380,000 | None Listed On Document | |
| Warranty Deed | $140,000 | None Available | |
| Deed | $120,000 | -- |
Mortgage History
| Date | Status | Loan Amount | Loan Type |
|---|---|---|---|
| Open | $373,117 | FHA | |
| Previous Owner | $144,620 | VA |
Similar Homes in the area
Source: Canopy MLS (Canopy Realtor® Association)
MLS Number: 4281198
APN: 3713050746130000
- 453 17th Ave NE
- 430 17th Avenue Dr NE
- 776 14th Ave NE
- 736 14th Ave NE
- 748 14th Ave NE
- Hanover Plan at The Hamptons at Hickory
- 664 14th Ave NE
- 780 14th Ave NE
- Cali Plan at The Hamptons at Hickory
- Darwin Plan at The Hamptons at Hickory
- Taylor Plan at The Hamptons at Hickory
- Winston Plan at The Hamptons at Hickory
- Penwell Plan at The Hamptons at Hickory
- Robie Plan at The Hamptons at Hickory
- Wilmington Plan at The Hamptons at Hickory
- Elston Plan at The Hamptons at Hickory
- Galen Plan at The Hamptons at Hickory
- Aria Plan at The Hamptons at Hickory
- Aisle Plan at The Hamptons at Hickory
- Belhaven Plan at The Hamptons at Hickory
- 1250 5th St NE
- 545 12th Ave NE
- 445 11th Ave NE
- 2402 5th St NE Unit 2402
- 1207 21st Ave NE
- 1017 13th Ave NE
- 624 10th Ave NE Unit 624
- 665 9th Ave NE Unit 665
- 2778 2nd St NE
- 1527 20th Ave NE
- 224 28th Ave Place NE Unit ID1241876P
- 203 29th Ave NE
- 1704 16th St NE
- 112 29th Avenue Dr NW
- 1655 20th Ave Dr
- 1755 20th Avenue Dr NE
- 1567 14th Ave NE
- 1750 20th Avenue Dr NE
- 1310 Main Ave SE Unit 1310
- 1830 20th Avenue Dr NE
