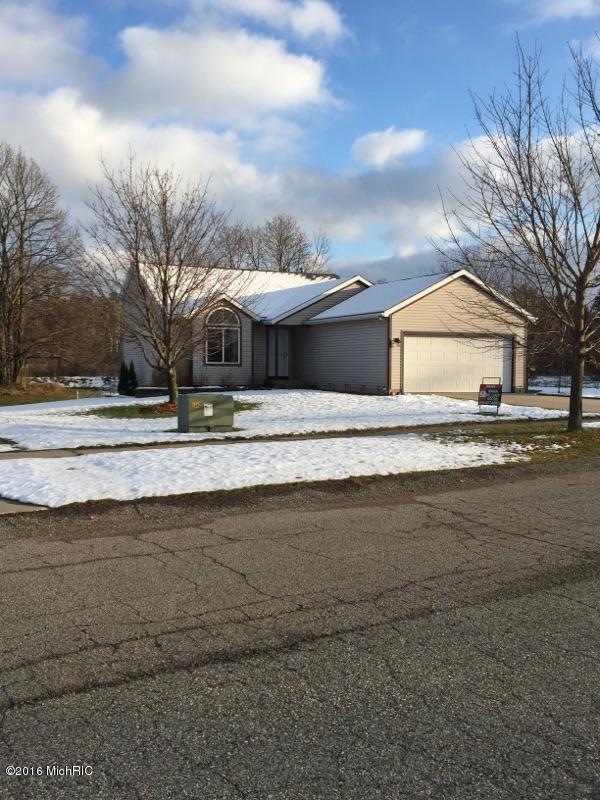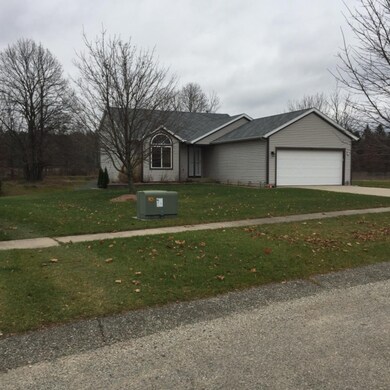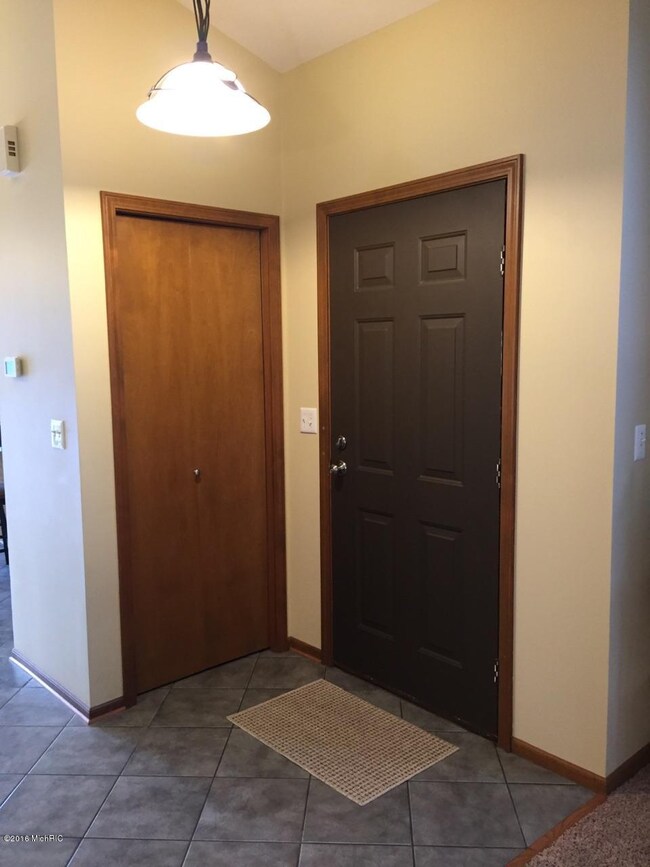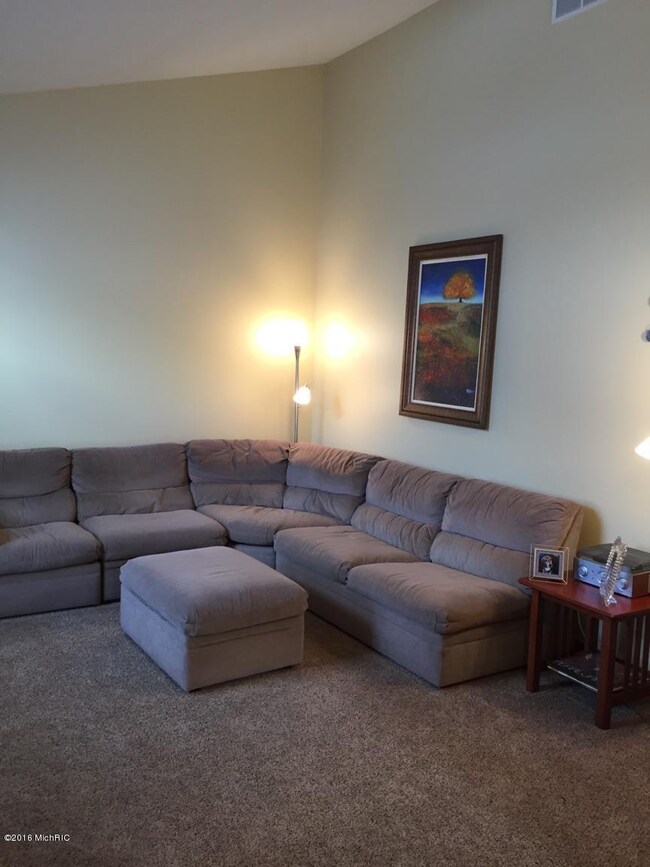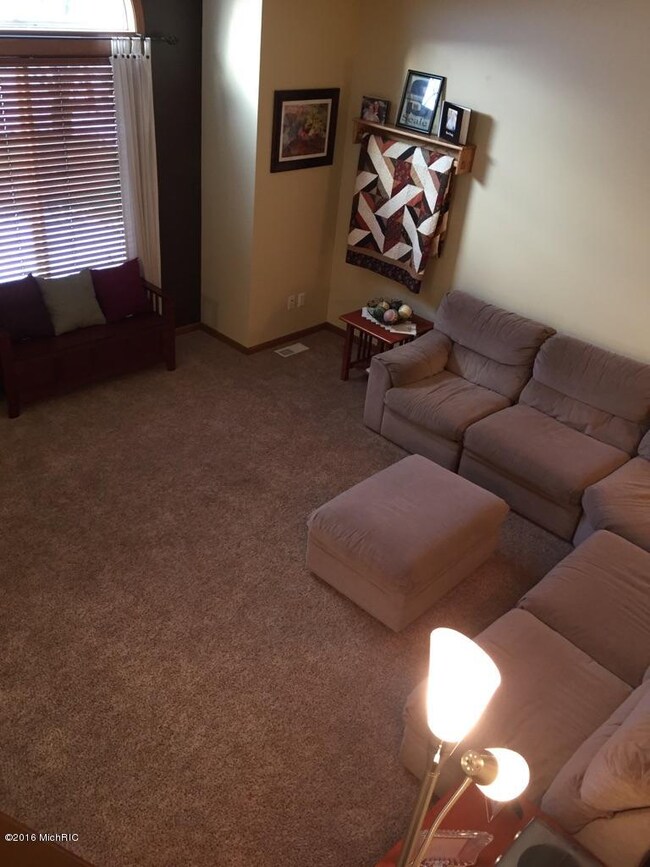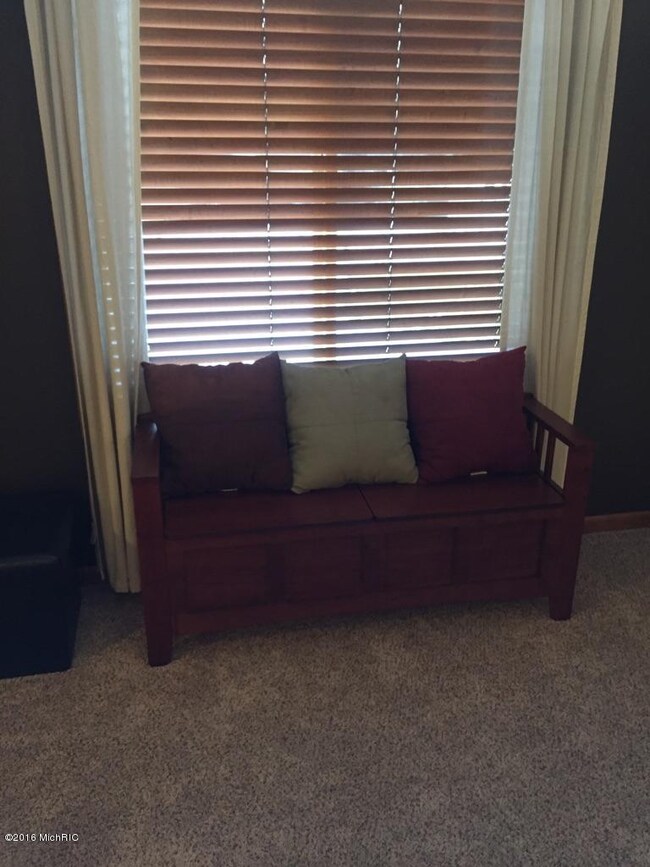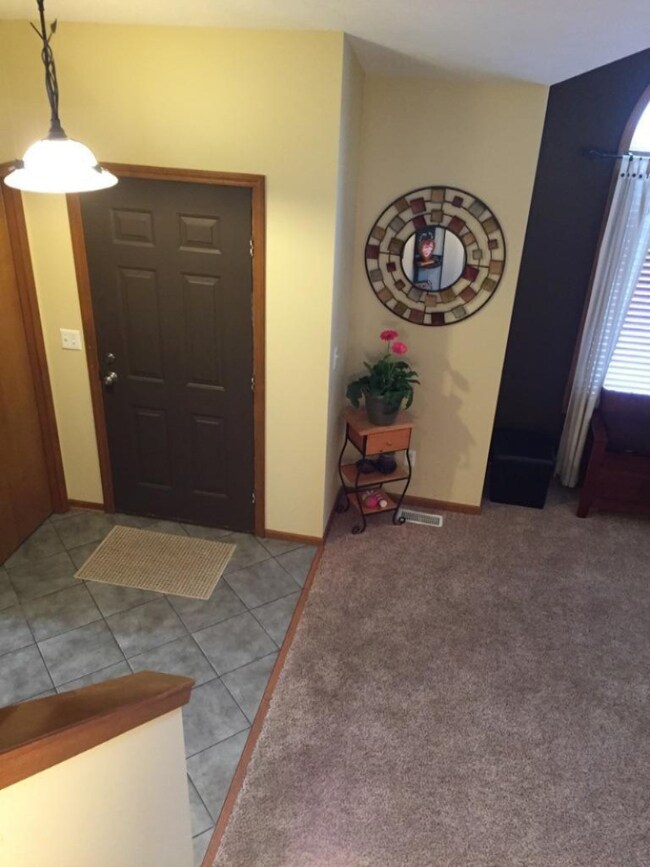
470 6th St Cedar Springs, MI 49319
Estimated Value: $273,000 - $304,000
Highlights
- Deck
- No HOA
- Eat-In Kitchen
- Recreation Room
- Cul-De-Sac
- Storm Windows
About This Home
As of January 2017In quiet neighborhood on culdesac with White Pine Trail behind house. House shows newer-very well maintained, roof was stripped and replaced new in 2014, new hot water heater and new furnace thermostat, uptodate decor, easy floor plan,spacious rooms, newer carpeting
througout house. Entry with ceramic tile and new front door storm with hidden screen, Living room with cathedral ceilings and bow/window, kitchen with granite breakfast bar and countertops,cupboards like new,
pantry, new stainless steel fridge in 2015 and stove remain as does builtin microwave with hood builtin, ceramic tile floor and cathedral ceilings. Sliders off eating area to deck, Master bedroom with double closets and second bedroom up plus Full bath with granite countertop and ceramic tile, one piece tub surround Family room on third level with sliders to back yard, third bedroom, plus half bath with granite countertop and ceramic floor. Fourth basement level is dry and clean, spacious and unfinished with shelving remaining.
Fenced backyard for your pets and/or kids, leading up to the White Pine trail.
Landscaping was new in 2016.
Last Listed By
Maria Kocsis
Maria Kocsis License #6501068154 Listed on: 12/06/2016
Home Details
Home Type
- Single Family
Est. Annual Taxes
- $2,600
Year Built
- Built in 1995
Lot Details
- Lot Dimensions are 65.3x150x151.07x179.94
- Cul-De-Sac
- Shrub
- Garden
- Back Yard Fenced
Parking
- 2 Car Garage
- Garage Door Opener
Home Design
- Composition Roof
- Vinyl Siding
Interior Spaces
- 1,384 Sq Ft Home
- 4-Story Property
- Window Screens
- Living Room
- Dining Area
- Recreation Room
- Ceramic Tile Flooring
- Basement Fills Entire Space Under The House
- Storm Windows
Kitchen
- Eat-In Kitchen
- Oven
- Microwave
- Dishwasher
- Snack Bar or Counter
Bedrooms and Bathrooms
- 3 Bedrooms
Outdoor Features
- Deck
- Patio
- Shed
- Storage Shed
Utilities
- Forced Air Heating and Cooling System
- Heating System Uses Natural Gas
- Phone Available
- Cable TV Available
Community Details
- No Home Owners Association
- Property is near a preserve or public land
Ownership History
Purchase Details
Home Financials for this Owner
Home Financials are based on the most recent Mortgage that was taken out on this home.Purchase Details
Home Financials for this Owner
Home Financials are based on the most recent Mortgage that was taken out on this home.Purchase Details
Home Financials for this Owner
Home Financials are based on the most recent Mortgage that was taken out on this home.Purchase Details
Home Financials for this Owner
Home Financials are based on the most recent Mortgage that was taken out on this home.Purchase Details
Home Financials for this Owner
Home Financials are based on the most recent Mortgage that was taken out on this home.Purchase Details
Home Financials for this Owner
Home Financials are based on the most recent Mortgage that was taken out on this home.Similar Homes in Cedar Springs, MI
Home Values in the Area
Average Home Value in this Area
Purchase History
| Date | Buyer | Sale Price | Title Company |
|---|---|---|---|
| Sawyer Kara B | $280,000 | None Listed On Document | |
| Hunt Gerald | $145,000 | None Available | |
| Seale Ryan K | -- | Chicago Title | |
| Seale Ryan K | $117,000 | Chicago Title | |
| Morris Floyd W | -- | None Available | |
| Morris Leta A | $124,900 | Ppr Title Agency | |
| Lachniet Derek | -- | Lighthouse Title Inc |
Mortgage History
| Date | Status | Borrower | Loan Amount |
|---|---|---|---|
| Open | Sawyer Kara B | $253,797 | |
| Previous Owner | Hunt Gerald | $137,750 | |
| Previous Owner | Seale Ryan K | $111,150 | |
| Previous Owner | Morris Floyd W | $9,371 | |
| Previous Owner | Morris Floyd W | $103,500 | |
| Previous Owner | Morris Leta A | $99,920 | |
| Previous Owner | Lachniet Derek | $124,600 | |
| Previous Owner | Lachniet Derek | $38,000 | |
| Previous Owner | Lachniet Derek | $20,000 | |
| Previous Owner | Lachniet Derek | $28,000 | |
| Previous Owner | Lachniet Derek | $97,300 |
Property History
| Date | Event | Price | Change | Sq Ft Price |
|---|---|---|---|---|
| 01/06/2017 01/06/17 | Sold | $145,000 | +0.1% | $105 / Sq Ft |
| 12/06/2016 12/06/16 | For Sale | $144,900 | +26.0% | $105 / Sq Ft |
| 12/05/2016 12/05/16 | Pending | -- | -- | -- |
| 09/20/2013 09/20/13 | Sold | $115,000 | -7.9% | $83 / Sq Ft |
| 01/30/2013 01/30/13 | Pending | -- | -- | -- |
| 10/30/2012 10/30/12 | For Sale | $124,900 | -- | $90 / Sq Ft |
Tax History Compared to Growth
Tax History
| Year | Tax Paid | Tax Assessment Tax Assessment Total Assessment is a certain percentage of the fair market value that is determined by local assessors to be the total taxable value of land and additions on the property. | Land | Improvement |
|---|---|---|---|---|
| 2024 | $4,840 | $112,000 | $0 | $0 |
| 2023 | $3,359 | $95,400 | $0 | $0 |
| 2022 | $3,400 | $88,500 | $0 | $0 |
| 2021 | $3,345 | $86,200 | $0 | $0 |
| 2020 | $3,170 | $93,800 | $0 | $0 |
| 2019 | $3,077 | $75,800 | $0 | $0 |
| 2018 | $3,012 | $67,800 | $0 | $0 |
| 2017 | $2,491 | $68,200 | $0 | $0 |
| 2016 | $2,419 | $55,800 | $0 | $0 |
| 2015 | -- | $55,800 | $0 | $0 |
| 2013 | -- | $51,200 | $0 | $0 |
Agents Affiliated with this Home
-
M
Seller's Agent in 2017
Maria Kocsis
Maria Kocsis
-
C
Buyer's Agent in 2017
Carrie Milligan
Best Homes of Michigan LLC
-
Craig Dunlap
C
Seller's Agent in 2013
Craig Dunlap
Dunlap and Associates LLC
(616) 285-8520
4 Total Sales
-
Sean Gregory
S
Buyer's Agent in 2013
Sean Gregory
Greenridge Realty (Summit)
(616) 974-6404
20 Total Sales
Map
Source: Southwestern Michigan Association of REALTORS®
MLS Number: 16059021
APN: 41-02-36-251-025
- 280 Spring St NE
- 13915 West St
- 4398 17 Mile Rd NE
- 31 E Church St NE
- 61 E Church St NE
- 88 E Cherry St NE
- 261 E Beech St NE
- 3955/3969 Cedar Rv Dr
- 571 Hawk Wood Ct
- 14291 White Creek Ave NE
- 14300 White Creek Ave NE Unit LOT E
- 14300 White Creek Ave NE Unit LOT D
- 14300 White Creek Ave NE Unit LOT C
- 14300 White Creek Ave NE Unit LOT B
- 14300 White Creek Ave NE Unit LOT A
- 410 E Muskegon St
- 322 E Ash St NE
- 313 Pioneer Trail
- 249 Maple
- 209 Oak St
