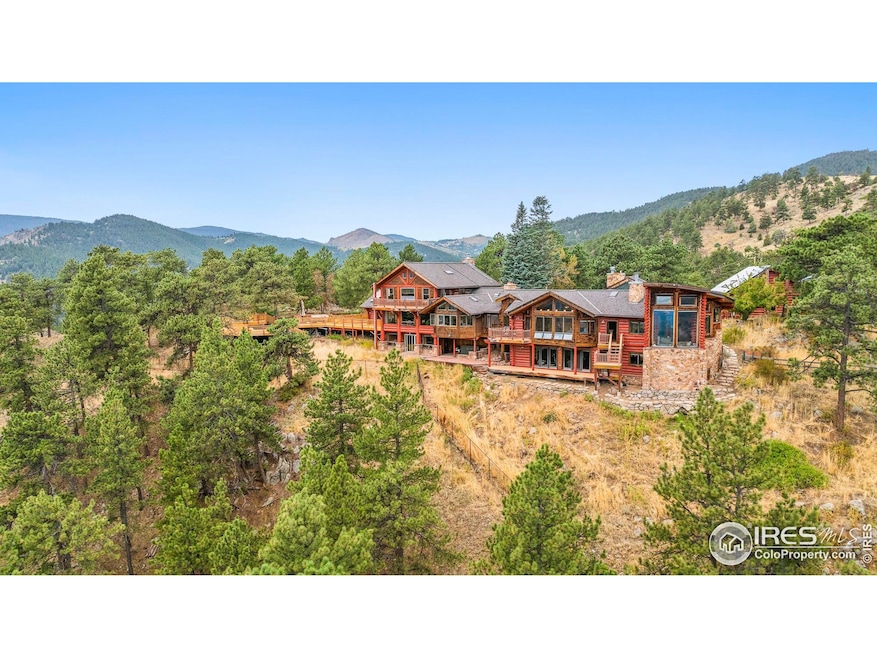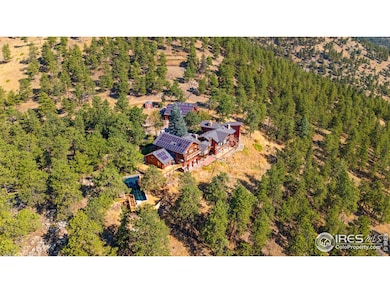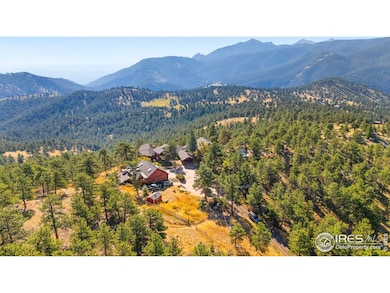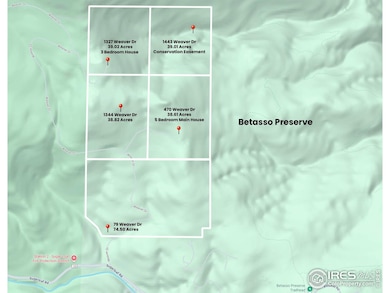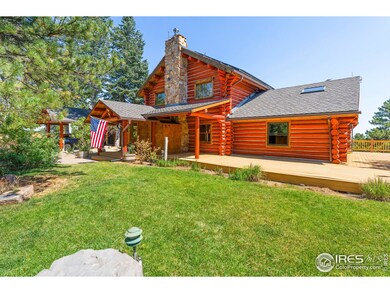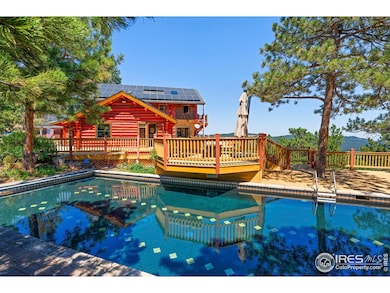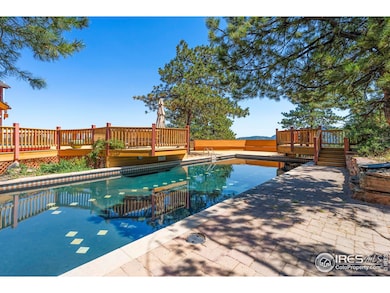470 79 1327 1344 1327 Weaver Dr Boulder, CO 80302
Estimated payment $94,180/month
Highlights
- Parking available for a boat
- Horses Allowed On Property
- Private Pool
- Flatirons Elementary School Rated A
- Home Theater
- Sauna
About This Home
Welcome to Palacio Celestial: A 230-acre legacy estate of pristine mountain property, bordering the Betasso Preserve. This rare offering combines unrivaled privacy, serenity, and panoramic views, all just 10 minutes from downtown Boulder and 20 minutes to Eldora Mountain Ski Resort. The estate encompasses five parcels, each over 38 acres, offering breathtaking vistas. Two parcels with dwellings: the impressive 8,600-square-foot main residence and a beautifully remodeled three-bedroom guest home. A gated, winding drive leads to the iconic log-style main house, where a water feature sets the stage for sweeping views of the Front Range, snow-capped peaks, and city lights. Designed for entertaining, the residence offers multiple living and gathering spaces, including a grand living and dining room with dramatic windows, a walk-out level with a speakeasy, gym, and game room, plus a luxurious main-floor primary suite. This sanctuary features walls of glass, a two-sided fireplace, and a spa-inspired grotto bath with waterfalls, steam shower, jetted tub, and cold plunge. Expansive outdoor living includes a wraparound porch, sparkling 44' swimming pool, and endless views. Property features include solar panels, two generators, a fire suppression system, and a detached 3-car garage with office and loft storage. The second residence, a charming log home with a wraparound deck, is paired with a stylish guest suite above a two-car garage. Both homes adjoin a 40-acre conservation easement, ensuring protected privacy with no neighbors within half a mile. Palacio Celestial is more than a home-it's a private mountain retreat and legacy estate, blending timeless log architecture, modern comforts, and Colorado's most captivating landscapes
Home Details
Home Type
- Single Family
Est. Annual Taxes
- $14,815
Year Built
- Built in 1981
Lot Details
- 229.99 Acre Lot
- Dirt Road
- Unincorporated Location
- East Facing Home
- Southern Exposure
- Kennel or Dog Run
- Fenced
- Rock Outcropping
- Level Lot
- Sprinkler System
- Wooded Lot
- Landscaped with Trees
Parking
- 5 Car Detached Garage
- Garage Door Opener
- Parking available for a boat
Property Views
- City
- Mountain
Home Design
- Contemporary Architecture
- Composition Roof
- Log Siding
Interior Spaces
- 8,479 Sq Ft Home
- 2-Story Property
- Open Floorplan
- Wet Bar
- Bar Fridge
- Beamed Ceilings
- Cathedral Ceiling
- Ceiling Fan
- Skylights
- Gas Fireplace
- Great Room with Fireplace
- Family Room
- Dining Room
- Home Theater
- Home Office
- Loft
- Sauna
Kitchen
- Eat-In Kitchen
- Microwave
- Freezer
- Dishwasher
- Kitchen Island
- Trash Compactor
- Fireplace in Kitchen
Flooring
- Wood
- Carpet
- Tile
Bedrooms and Bathrooms
- 5 Bedrooms
- Main Floor Bedroom
- Fireplace in Primary Bedroom
- Double Master Bedroom
- Walk-In Closet
- Primary bathroom on main floor
- Steam Shower
- Spa Bath
Laundry
- Laundry on lower level
- Dryer
- Washer
- Sink Near Laundry
Basement
- Walk-Out Basement
- Basement Fills Entire Space Under The House
- Sump Pump
- Natural lighting in basement
Home Security
- Fire and Smoke Detector
- Fire Sprinkler System
Eco-Friendly Details
- Solar Power System
Pool
- Private Pool
- Spa
Outdoor Features
- Balcony
- Deck
- Patio
- Separate Outdoor Workshop
- Outdoor Storage
Schools
- Flatirons Elementary School
- Casey Middle School
- Boulder High School
Horse Facilities and Amenities
- Horses Allowed On Property
- Riding Trail
Utilities
- Cooling Available
- Baseboard Heating
- Hot Water Heating System
- Propane
- Water Rights
- Water Purifier is Owned
- Septic System
Community Details
- No Home Owners Association
- Sugarloaf Subdivision
- Near a National Forest
Listing and Financial Details
- Assessor Parcel Number R0062404
Map
Home Values in the Area
Average Home Value in this Area
Tax History
| Year | Tax Paid | Tax Assessment Tax Assessment Total Assessment is a certain percentage of the fair market value that is determined by local assessors to be the total taxable value of land and additions on the property. | Land | Improvement |
|---|---|---|---|---|
| 2025 | $9,406 | $90,496 | $81 | $90,415 |
| 2024 | $9,406 | $90,496 | $81 | $90,415 |
| 2023 | $9,238 | $110,258 | $158 | $113,785 |
| 2022 | $7,800 | $86,385 | $158 | $86,227 |
| 2021 | $7,396 | $88,930 | $174 | $88,756 |
| 2020 | $4,221 | $50,173 | $174 | $49,999 |
| 2019 | $4,155 | $50,173 | $174 | $49,999 |
| 2018 | $4,655 | $56,218 | $174 | $56,044 |
| 2017 | $4,518 | $62,039 | $174 | $61,865 |
| 2016 | $6,530 | $78,837 | $145 | $78,692 |
| 2015 | $6,155 | $74,406 | $145 | $74,261 |
| 2014 | $6,091 | $74,406 | $145 | $74,261 |
Property History
| Date | Event | Price | Change | Sq Ft Price |
|---|---|---|---|---|
| 09/03/2025 09/03/25 | For Sale | $17,600,000 | -- | $2,076 / Sq Ft |
Purchase History
| Date | Type | Sale Price | Title Company |
|---|---|---|---|
| Interfamily Deed Transfer | -- | None Available | |
| Interfamily Deed Transfer | -- | -- | |
| Deed | -- | -- | |
| Deed | -- | -- | |
| Deed | -- | -- |
Source: IRES MLS
MLS Number: 1042738
APN: 1461280-00-011
- 65 Betasso Rd
- 207 Kelly Rd E
- 485 E Kelly Rd
- 907 Fourmile Canyon Dr
- 387 Millionaire Dr E
- 2050 Fourmile Canyon Dr
- 105 Millionaire Dr E
- 75 Sugarloaf Rd
- 155 Millionaire Dr W
- 0 Magnolia Dr Unit 1041809
- 1000 Alaska Rd
- 398 Leonards Rd
- 221 Camino Bosque
- 149 Millionaire Dr W
- 310 Wendelyn Way
- 375 Arroyo Chico
- 31 Wild Tiger Ln
- 135 Poorman Rd
- 1133 Arroyo Chico
- 22 Logan Mill Rd
- 254 Broken Fence Rd
- 259 Spruce St
- 415 Alpine Ave Unit 415 Alpine Avenue
- 508 Valley View Dr
- 2020 5th St
- 910 Portland Place Unit 11
- 2460 9th St
- 1725 7th St
- 2707 Valmont Rd Unit a102
- 701 Arapahoe Ave
- 949 Marine St
- 1240 Cedar Ave
- 1245 Elder Ave
- 934 8th St Unit 1/2 (Basement Unit)
- 777 Poplar Ave Unit 767
- 920 Grant Place
- 1155 Marine St
- 1065 University Ave Unit Suite 201
- 1134 10th St
- 1515 Broadway St
