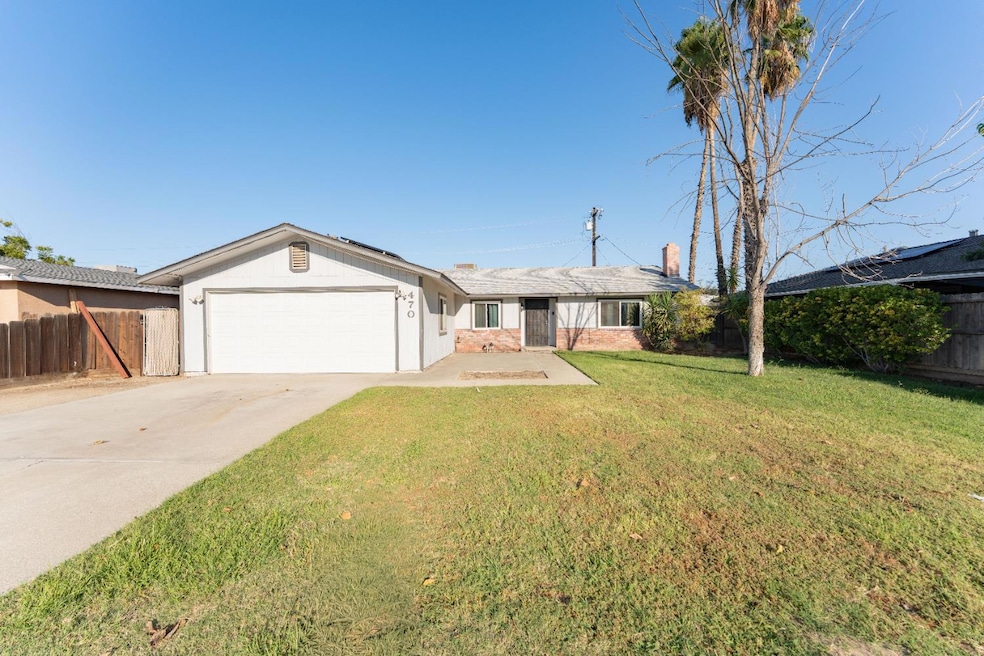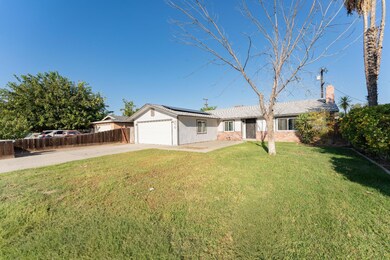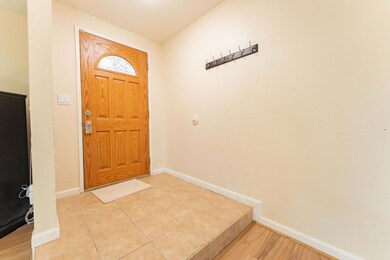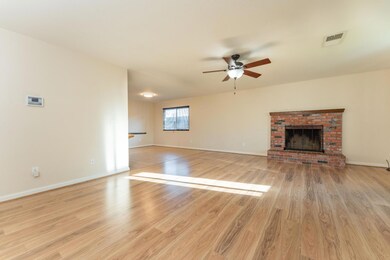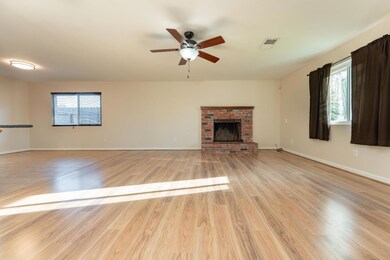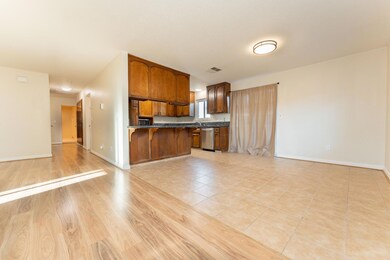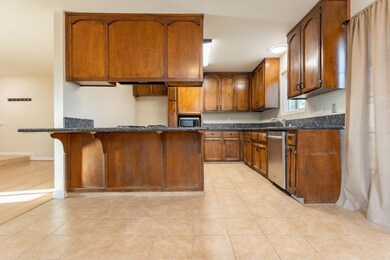470 Alder Dr Lemoore, CA 93245
Estimated payment $2,069/month
Highlights
- 1 Fireplace
- Tile Flooring
- Central Heating and Cooling System
- Liberty Middle School Rated 9+
- 1-Story Property
About This Home
Welcome to this inviting 4 bedroom, 2 bathroom home situated on a 6,798 sq. ft. lot in the desirable city of Lemoore, CA. This home also features owned solar, helping you enjoy energy efficiency and savings year-round a valuable bonus that adds comfort and peace of mind. Designed with comfort and functionality in mind, this home offers a spacious floor plan that provides both warmth and versatility. Step inside to a bright living room with beautiful natural light and a brick fireplace that creates the perfect focal point for cozy evenings. The open layout flows seamlessly into the dining area and kitchen, where you'll find rich wood cabinetry, granite counters, and a kitchen island with seating ideal for both everyday meals and entertaining.Each of the four bedrooms is generously sized, offering flexible use for family, guests, or a home office. The primary suite includes its own private bath for added convenience. Neutral paint tones and laminate flooring in the main living spaces give the home a clean and welcoming feel, ready for your personal touch.Outside, the backyard is spacious and full of potential perfect for barbecues, gardening, or creating your own outdoor retreat. With plenty of room to play or relax, it's a space that can grow with your needs.Located near schools, shopping, dining, and parks, this home offers the best of both convenience and community. Whether you're a first-time buyer, looking for more room, or ready to settle into a home with great potential, this property is a must-see.
Home Details
Home Type
- Single Family
Est. Annual Taxes
- $1,739
Year Built
- Built in 1989
Home Design
- Concrete Foundation
Interior Spaces
- 1,560 Sq Ft Home
- 1-Story Property
- 1 Fireplace
- Laundry in unit
Flooring
- Carpet
- Laminate
- Tile
Bedrooms and Bathrooms
- 4 Bedrooms
- 2 Bathrooms
Additional Features
- 6,798 Sq Ft Lot
- Central Heating and Cooling System
Map
Home Values in the Area
Average Home Value in this Area
Tax History
| Year | Tax Paid | Tax Assessment Tax Assessment Total Assessment is a certain percentage of the fair market value that is determined by local assessors to be the total taxable value of land and additions on the property. | Land | Improvement |
|---|---|---|---|---|
| 2025 | $1,739 | $178,551 | $67,725 | $110,826 |
| 2023 | $1,739 | $171,620 | $65,097 | $106,523 |
| 2022 | $1,822 | $168,256 | $63,821 | $104,435 |
| 2021 | $1,774 | $164,958 | $62,570 | $102,388 |
| 2020 | $1,764 | $163,266 | $61,928 | $101,338 |
| 2019 | $1,749 | $160,065 | $60,714 | $99,351 |
| 2018 | $1,641 | $156,927 | $59,524 | $97,403 |
| 2017 | $1,644 | $153,850 | $58,357 | $95,493 |
| 2016 | $1,545 | $150,834 | $57,213 | $93,621 |
| 2015 | $1,537 | $148,569 | $56,354 | $92,215 |
| 2014 | $1,491 | $145,659 | $55,250 | $90,409 |
Property History
| Date | Event | Price | List to Sale | Price per Sq Ft | Prior Sale |
|---|---|---|---|---|---|
| 10/27/2025 10/27/25 | Pending | -- | -- | -- | |
| 09/23/2025 09/23/25 | For Sale | $365,000 | +151.7% | $234 / Sq Ft | |
| 06/28/2013 06/28/13 | Sold | $145,000 | -12.1% | $93 / Sq Ft | View Prior Sale |
| 04/26/2013 04/26/13 | Pending | -- | -- | -- | |
| 02/22/2013 02/22/13 | For Sale | $164,900 | +64.1% | $106 / Sq Ft | |
| 11/07/2012 11/07/12 | Sold | $100,500 | 0.0% | $64 / Sq Ft | View Prior Sale |
| 09/12/2012 09/12/12 | Pending | -- | -- | -- | |
| 08/16/2012 08/16/12 | For Sale | $100,500 | -- | $64 / Sq Ft |
Purchase History
| Date | Type | Sale Price | Title Company |
|---|---|---|---|
| Warranty Deed | -- | Stewart Title | |
| Warranty Deed | -- | Stewart Title | |
| Grant Deed | $145,000 | Stewart Title | |
| Grant Deed | $100,500 | Stewart Title Company |
Mortgage History
| Date | Status | Loan Amount | Loan Type |
|---|---|---|---|
| Open | $176,000 | New Conventional | |
| Closed | $176,000 | New Conventional | |
| Previous Owner | $142,373 | FHA |
Source: Fresno MLS
MLS Number: 637524
APN: 023-140-064-000
