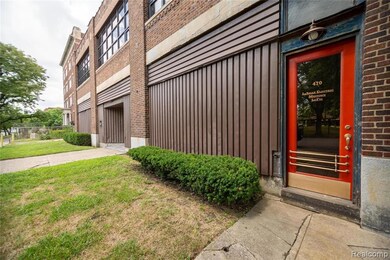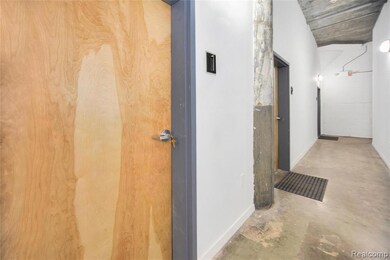470 Brainard St Unit 1 Detroit, MI 48201
Midtown NeighborhoodHighlights
- No HOA
- Stainless Steel Appliances
- 1-Story Property
- Cass Technical High School Rated 10
- Programmable Thermostat
- 3-minute walk to Redmond Plaza
About This Home
1 of only 3 units in the rehabbed LaSalle Electric Company Building in Midtown. True loft style with raw touches that include exposed brick, multi-textured high ceilings with concrete and terrazzo floor. This studio doesn't even feel like a studio with the amount of space. Private outdoor area next to the building offers opportunity to live like you have your own back yard! Not to mention the building also houses Detroit's own Richard Bennett & Associate's Design Studio! Easily walkable to all restaurants and shops in Midtown. Come and see for yourself!
Listing Agent
Berkshire Hathaway HomeServices The Loft Warehouse License #6501414845 Listed on: 02/10/2025

Condo Details
Home Type
- Condominium
Year Built
- Built in 1928 | Remodeled in 2019
Lot Details
- Private Entrance
- Fenced
Parking
- 1 Parking Garage Space
Home Design
- Studio
- Brick Exterior Construction
- Brick Foundation
- Slab Foundation
- Rubber Roof
Interior Spaces
- 1 Full Bathroom
- 844 Sq Ft Home
- 1-Story Property
- Stacked Washer and Dryer
Kitchen
- Free-Standing Electric Oven
- Free-Standing Electric Range
- Stainless Steel Appliances
- Disposal
Utilities
- Forced Air Heating and Cooling System
- ENERGY STAR Qualified Air Conditioning
- Heating System Uses Natural Gas
- Programmable Thermostat
- ENERGY STAR Qualified Water Heater
- Natural Gas Water Heater
- High Speed Internet
- Cable TV Available
Additional Features
- Accessible Common Area
- Exterior Lighting
- Ground Level
Listing and Financial Details
- Security Deposit $1,750
- 12 Month Lease Term
- 24 Month Lease Term
- Application Fee: 50.00
- Assessor Parcel Number W02I000777S
Community Details
Overview
- No Home Owners Association
- Sub Of Pt Cass Farm Subdivision
- On-Site Maintenance
Amenities
- Laundry Facilities
Pet Policy
- Limit on the number of pets
- Dogs and Cats Allowed
- The building has rules on how big a pet can be within a unit
Map
Source: Realcomp
MLS Number: 20250007314
- 438 Selden St Unit 401
- 438 Selden St Unit 403
- 655 W Alexandrine St
- 2421 3rd Ave
- 4142 4th St
- 2410 4th St
- 2402 4th St
- 3414 4th St
- 469 W Willis St Unit 4
- 469 W Willis St Unit 2
- 449 W. Willis Unit 4 St
- 3912 4th St
- 444 W Willis St Unit#89 205 St Unit 89/205
- 4120 4th St
- 444 W Willis St Unit 211
- 3670 Woodward Ave Unit 205
- 3670 Woodward Ave Unit 202
- 4150 4th St
- 684 W Alexandrine St
- 3139 Woodward Ave
- 484 Brainard St
- 3740 2nd Ave
- 641 Brainard St
- 3531 2nd Ave
- 677 Selden St
- 699 Selden St
- 3730 4th St Unit 207
- 3730 4th St Unit 210
- 3730 4th St Unit 313
- 3730 4th St Unit 309
- 40 Davenport St
- 3730 4th St
- 469 W Willis St Unit 4
- 664 W Alexandrine St
- 479 W Willis St
- 655 W Willis St Unit 411
- 655 W Willis St Unit 207
- 655 W Willis St Unit 405
- 655 W Willis St Unit 210
- 655 W Willis St Unit 206






